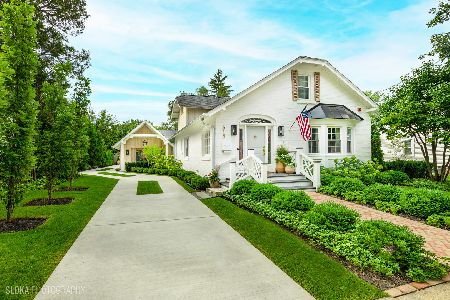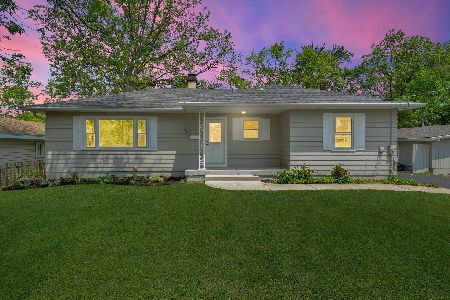129 Hillside Avenue, Barrington, Illinois 60010
$860,000
|
Sold
|
|
| Status: | Closed |
| Sqft: | 2,828 |
| Cost/Sqft: | $309 |
| Beds: | 5 |
| Baths: | 5 |
| Year Built: | 2016 |
| Property Taxes: | $15,182 |
| Days On Market: | 493 |
| Lot Size: | 0,20 |
Description
Stylish, sophisticated, and simply spectacular living in the heart of Barrington Village! This exquisite, newer construction home with two car attached garage with direct entry features a wonderful open floorplan filled with natural light. Offering a seamless blend of elegant entertaining and comfortable living areas with beautiful hardwood floors, moldings & architectural details including columned entries boasting on-trend reclaimed wood accents. A charming front porch welcomes you, opening to the entry and dining room, while the main floor bedroom/office with ensuite bath offers flexibility for your lifestyle. The heart of the home is found in the expansive open concept family room, kitchen and breakfast room. Meal time will be a delight in the gorgeous kitchen with custom cabinetry, island, high-end stainless-steel appliances and slider to the fabulous patio where you can enjoy your morning coffee! The adjacent family room is the perfect place to cozy up and gather with friends and family. Upstairs a double door entry leads to the primary suite with walk-in closet with custom organizers and luxe bath perfect for relaxation. Three spacious secondary bedrooms, convenient laundry room and hall bath complete this well-appointed level. An open staircase leads to the finished lower level with rec room perfect for movie nights, plus a full bath and ample storage space. Prepare to be wowed by the incredible outdoor living area in the private, fully fenced backyard oasis. Unwind on the stunning, expansive stone patio or dine al fresco under the pergola. A gas fire pit area with granite pavers and knee wall with LED lighting is perfect for unforgettable evenings under the stars. The sprawling grassy lawn offers plenty of space for play and recreation. Updates by current owners include custom shutters & window treatments throughout, backyard patio area and custom closet organizers to name a few! Enjoy the amenities of village living with easy access to town, Metra, restaurants, shopping and award-winning Barrington schools. An exceptional offering in every way!
Property Specifics
| Single Family | |
| — | |
| — | |
| 2016 | |
| — | |
| — | |
| No | |
| 0.2 |
| Cook | |
| Barrington Village | |
| 0 / Not Applicable | |
| — | |
| — | |
| — | |
| 12163759 | |
| 01013000140000 |
Nearby Schools
| NAME: | DISTRICT: | DISTANCE: | |
|---|---|---|---|
|
Grade School
Hough Street Elementary School |
220 | — | |
|
Middle School
Barrington Middle School Prairie |
220 | Not in DB | |
|
High School
Barrington High School |
220 | Not in DB | |
Property History
| DATE: | EVENT: | PRICE: | SOURCE: |
|---|---|---|---|
| 8 Jan, 2016 | Sold | $187,000 | MRED MLS |
| 15 Dec, 2015 | Under contract | $156,000 | MRED MLS |
| 1 Dec, 2015 | Listed for sale | $156,000 | MRED MLS |
| 9 May, 2018 | Sold | $657,000 | MRED MLS |
| 28 Feb, 2018 | Under contract | $675,000 | MRED MLS |
| 28 Feb, 2018 | Listed for sale | $675,000 | MRED MLS |
| 8 Nov, 2024 | Sold | $860,000 | MRED MLS |
| 23 Sep, 2024 | Under contract | $875,000 | MRED MLS |
| 16 Sep, 2024 | Listed for sale | $875,000 | MRED MLS |











































Room Specifics
Total Bedrooms: 5
Bedrooms Above Ground: 5
Bedrooms Below Ground: 0
Dimensions: —
Floor Type: —
Dimensions: —
Floor Type: —
Dimensions: —
Floor Type: —
Dimensions: —
Floor Type: —
Full Bathrooms: 5
Bathroom Amenities: Separate Shower,Double Sink
Bathroom in Basement: 1
Rooms: —
Basement Description: Finished,Crawl
Other Specifics
| 2 | |
| — | |
| Concrete | |
| — | |
| — | |
| 66X132 | |
| — | |
| — | |
| — | |
| — | |
| Not in DB | |
| — | |
| — | |
| — | |
| — |
Tax History
| Year | Property Taxes |
|---|---|
| 2016 | $4,636 |
| 2024 | $15,182 |
Contact Agent
Nearby Similar Homes
Nearby Sold Comparables
Contact Agent
Listing Provided By
@properties Christie's International Real Estate









