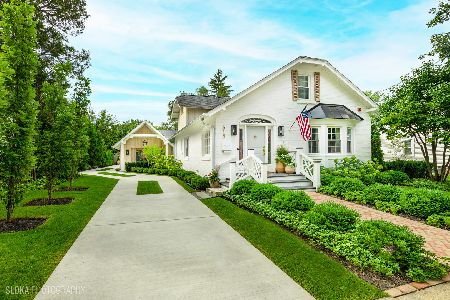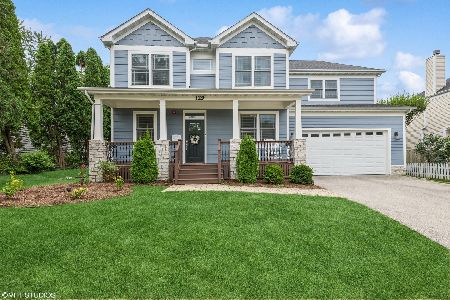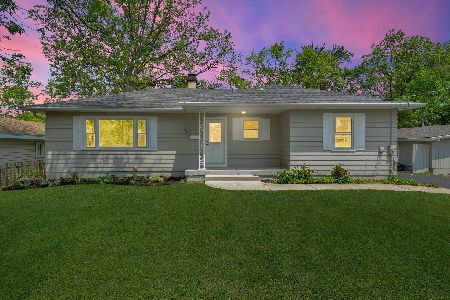133 Hillside Avenue, Barrington, Illinois 60010
$621,360
|
Sold
|
|
| Status: | Closed |
| Sqft: | 0 |
| Cost/Sqft: | — |
| Beds: | 4 |
| Baths: | 4 |
| Year Built: | 2005 |
| Property Taxes: | $9,505 |
| Days On Market: | 5707 |
| Lot Size: | 0,00 |
Description
Old World Charm & Craftsmanship Meets Today's Modern Amenities! Newly constructed in 2006 this Village home shines w/architectural details including arched doorways, columns, crown moldings & 9'ceilings on all floors. The eat in kitchen includes high end SS apps, granite cntrtops & 42" custom cabs. Hardwoods thru out 1st floor. The lower level is newly completed & fabulous and the wrap around porch completes it all!
Property Specifics
| Single Family | |
| — | |
| Farmhouse | |
| 2005 | |
| Full | |
| CUSTOM | |
| No | |
| — |
| Cook | |
| Barrington Village | |
| 0 / Not Applicable | |
| None | |
| Community Well | |
| Public Sewer | |
| 07551773 | |
| 01013000130000 |
Nearby Schools
| NAME: | DISTRICT: | DISTANCE: | |
|---|---|---|---|
|
Grade School
Hough Street Elementary School |
220 | — | |
|
Middle School
Barrington Middle School Prairie |
220 | Not in DB | |
|
High School
Barrington High School |
220 | Not in DB | |
Property History
| DATE: | EVENT: | PRICE: | SOURCE: |
|---|---|---|---|
| 16 Jul, 2010 | Sold | $621,360 | MRED MLS |
| 17 Jun, 2010 | Under contract | $649,900 | MRED MLS |
| 8 Jun, 2010 | Listed for sale | $649,900 | MRED MLS |
Room Specifics
Total Bedrooms: 5
Bedrooms Above Ground: 4
Bedrooms Below Ground: 1
Dimensions: —
Floor Type: Carpet
Dimensions: —
Floor Type: Carpet
Dimensions: —
Floor Type: Carpet
Dimensions: —
Floor Type: —
Full Bathrooms: 4
Bathroom Amenities: Whirlpool,Separate Shower,Double Sink
Bathroom in Basement: 1
Rooms: Bedroom 5,Breakfast Room,Foyer,Media Room,Office,Recreation Room,Utility Room-1st Floor
Basement Description: Finished
Other Specifics
| 2 | |
| Concrete Perimeter | |
| Asphalt | |
| Balcony, Deck | |
| Landscaped | |
| 66 X 132 | |
| — | |
| Full | |
| Vaulted/Cathedral Ceilings | |
| Double Oven, Range, Microwave, Dishwasher, Refrigerator, Disposal | |
| Not in DB | |
| Sidewalks, Street Lights, Street Paved | |
| — | |
| — | |
| Wood Burning, Gas Log, Gas Starter |
Tax History
| Year | Property Taxes |
|---|---|
| 2010 | $9,505 |
Contact Agent
Nearby Similar Homes
Nearby Sold Comparables
Contact Agent
Listing Provided By
RE/MAX of Barrington









