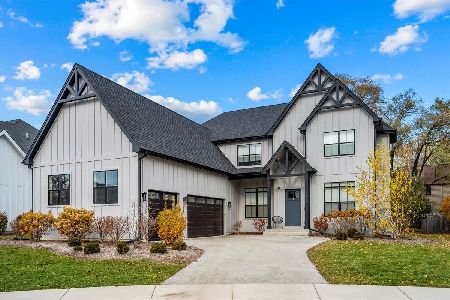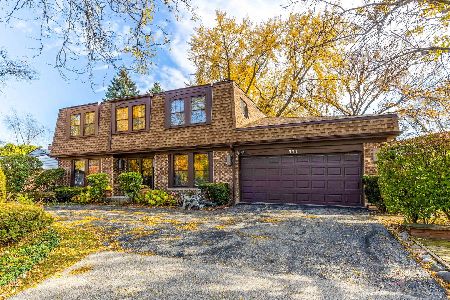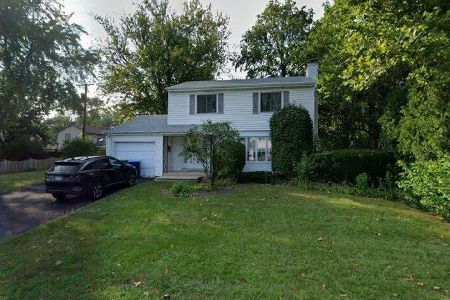129 Park Lane, Deerfield, Illinois 60015
$545,000
|
Sold
|
|
| Status: | Closed |
| Sqft: | 3,134 |
| Cost/Sqft: | $175 |
| Beds: | 4 |
| Baths: | 4 |
| Year Built: | 1987 |
| Property Taxes: | $16,590 |
| Days On Market: | 2420 |
| Lot Size: | 0,25 |
Description
Extraordinary Custom Built Home on Large Lot in Desirable Cul-de Sac Location. Main Floor Features: Large Eat-in Kitchen w/ Built-in Subzero Fridge, Double Oven, Breakfast Bar, and Huge Pantry; Separate Living Room and Dining Rooms; Family Room w/ Brick Wood Burning Fireplace; First Floor Office/Guest Room; and Mud Room/Laundry Room. Second Level Features: King Sized Master Suite w/ Giant Walk-in Closet & Sky-lit Bath w/ Double Vanity Jacuzzi Tub & Separate Shower! Three Spacious Additional Bedrooms w/ Ceiling fans, Walk-in Closets & Hall Bath w/ Double Sinks. Full Finished Basement Incl: Theater Area w/ Surround Sound, Wet Bar, Dance Floor, Convertible Bedroom, Full Bath & Tons of Storage. Newer Roof, Hardwood Floors, LED Recessed Lighting, Zoned HVAC, Generator & Irrigation System. 2 Car Attached Garage, Serene 1/4 Acre Lot w Fenced Yard, Play-set & Amazing Custom Deck! Great Location w/ Easy Access to Train & Expressway and Walking Distance to South Park School! Must See!
Property Specifics
| Single Family | |
| — | |
| — | |
| 1987 | |
| Full | |
| CUSTOM | |
| No | |
| 0.25 |
| Lake | |
| Laurel Hill | |
| 0 / Not Applicable | |
| None | |
| Lake Michigan,Public | |
| Public Sewer | |
| 10401711 | |
| 16323130460000 |
Nearby Schools
| NAME: | DISTRICT: | DISTANCE: | |
|---|---|---|---|
|
Grade School
South Park Elementary School |
109 | — | |
|
Middle School
Charles J Caruso Middle School |
109 | Not in DB | |
|
High School
Deerfield High School |
113 | Not in DB | |
Property History
| DATE: | EVENT: | PRICE: | SOURCE: |
|---|---|---|---|
| 15 Jul, 2019 | Sold | $545,000 | MRED MLS |
| 3 Jun, 2019 | Under contract | $549,900 | MRED MLS |
| 3 Jun, 2019 | Listed for sale | $549,900 | MRED MLS |
Room Specifics
Total Bedrooms: 5
Bedrooms Above Ground: 4
Bedrooms Below Ground: 1
Dimensions: —
Floor Type: Carpet
Dimensions: —
Floor Type: Carpet
Dimensions: —
Floor Type: Carpet
Dimensions: —
Floor Type: —
Full Bathrooms: 4
Bathroom Amenities: Whirlpool,Separate Shower,Double Sink
Bathroom in Basement: 1
Rooms: Foyer,Breakfast Room,Walk In Closet,Office,Bedroom 5,Recreation Room,Storage
Basement Description: Finished
Other Specifics
| 2 | |
| Concrete Perimeter | |
| Asphalt | |
| Deck, Storms/Screens | |
| Cul-De-Sac,Fenced Yard,Landscaped | |
| 93X140X85X115 | |
| — | |
| Full | |
| Skylight(s), Bar-Wet, Hardwood Floors, First Floor Bedroom, First Floor Laundry | |
| Double Oven, Microwave, Dishwasher, High End Refrigerator, Washer, Dryer, Disposal, Cooktop | |
| Not in DB | |
| Pool, Sidewalks, Street Lights, Street Paved | |
| — | |
| — | |
| Wood Burning, Gas Starter |
Tax History
| Year | Property Taxes |
|---|---|
| 2019 | $16,590 |
Contact Agent
Nearby Similar Homes
Nearby Sold Comparables
Contact Agent
Listing Provided By
Jameson Sotheby's Intl Realty









