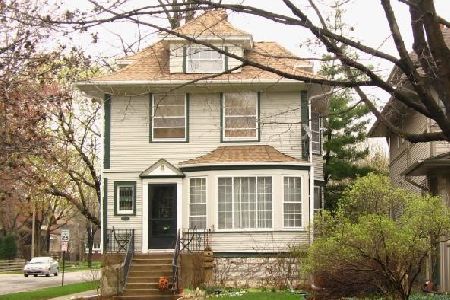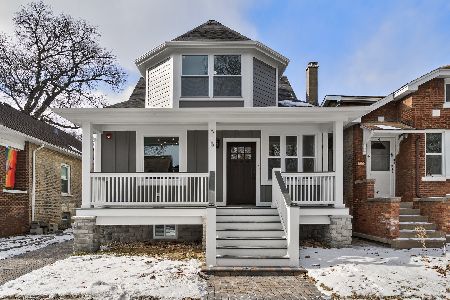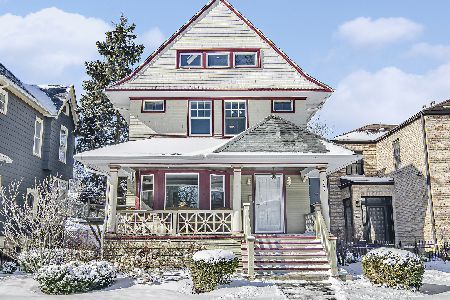129 Scoville Avenue, Oak Park, Illinois 60302
$650,000
|
Sold
|
|
| Status: | Closed |
| Sqft: | 1,858 |
| Cost/Sqft: | $363 |
| Beds: | 4 |
| Baths: | 2 |
| Year Built: | 1893 |
| Property Taxes: | $12,496 |
| Days On Market: | 1396 |
| Lot Size: | 0,13 |
Description
Gorgeous, light-filled, classic Oak Park Victorian home in a fantastic location beckons! Large, open front porch invites you to step into a lovely, light-filled foyer and into the bright home with high ceilings, sunlit spaces and room to roam. Welcoming living room with huge picture window, pristine leaded glass windows and woodburning fireplace tempt you to linger and chat. Adjoining, sunny, spacious first floor family room with classic built-in bookshelves, tall windows and beautiful stained glass is great for everyday living or special movie or game nights with loved ones. Generous, separate dining room is big enough to host all of your holiday gatherings and leads to the beautiful, brand new, professionally designed kitchen. Cooking your gourmet meals in this designer, clean, bright, chef's dream kitchen is a an absolute delight with all stainless appliances, built-in double ovens, huge, deep farmhouse sink, all new classic cabinetry, miles of butcher block countertops, ceramic tile floor, gorgeous tile backsplash and room for an eat-at island! Huge, completely renovated all-season back porch with new wrap-around thermal windows, fixtures, and custom blinds extends your living space and is perfect for year-round alfresco dining or lounging. Convenient, fresh, full bath makes entertaining easy and rounds out this first floor. When it's time to retire, head upstairs, past another beautiful stained glass window to find three bedrooms as well as an office space. Large, bright primary bedroom can easily house a king bed and boasts a generous sitting area (ideal for a future en-suite bath!) and roomy closet. Adjoining, sunny bedroom (also large enough for a king-sized bed), another bright bedroom, a roomy and cheery office, and a Mediterranean-inspired hallway bath with luxurious heated tile floors complete this second level. Third floor offers yet another generous bedroom and a huge, unfinished portion of the attic - wonderful storage and space for potential expansion! Down at the basement level, you'll find a bright and clean laundry area, a second cheerful and bright office, and loads and loads of additional storage. Outside, the sizeable, low-maintenance backyard is an entertainer's dream featuring beautiful paver and blue stone patio with pergola, an outdoor built-in grill, a pizza oven, a fireplace for three-season alfresco enjoyment, and a garage that's as charming as it is functional. Entertaining and everyday living spaces, soaring ceilings, hardwood floors throughout, gorgeous art glass windows, vintage details, modern updates, storage and future expansion options - this well-maintained home has it all! And all this in a fantastic, walkable location, in the heart of Oak Park with friendly neighbors - just steps from schools, shopping, dining, the pool, parks, dog park, the farmers' market, public transportation and so much more. This is the one you've been waiting for - welcome home!
Property Specifics
| Single Family | |
| — | |
| — | |
| 1893 | |
| — | |
| — | |
| No | |
| 0.13 |
| Cook | |
| — | |
| 0 / Not Applicable | |
| — | |
| — | |
| — | |
| 11367743 | |
| 16074030160000 |
Nearby Schools
| NAME: | DISTRICT: | DISTANCE: | |
|---|---|---|---|
|
Grade School
William Beye Elementary School |
97 | — | |
|
Middle School
Percy Julian Middle School |
97 | Not in DB | |
|
High School
Oak Park & River Forest High Sch |
200 | Not in DB | |
Property History
| DATE: | EVENT: | PRICE: | SOURCE: |
|---|---|---|---|
| 10 Jun, 2015 | Sold | $540,000 | MRED MLS |
| 4 May, 2015 | Under contract | $545,000 | MRED MLS |
| 7 Apr, 2015 | Listed for sale | $545,000 | MRED MLS |
| 10 Jun, 2022 | Sold | $650,000 | MRED MLS |
| 25 Apr, 2022 | Under contract | $675,000 | MRED MLS |
| 8 Apr, 2022 | Listed for sale | $675,000 | MRED MLS |
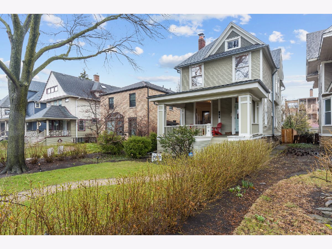
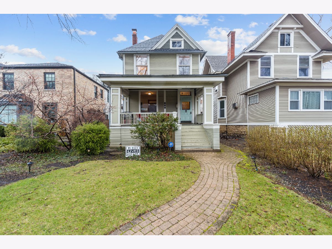
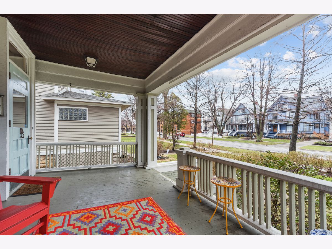
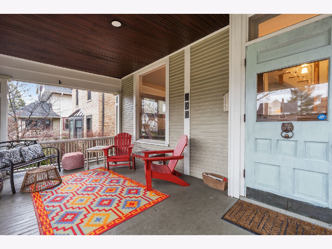
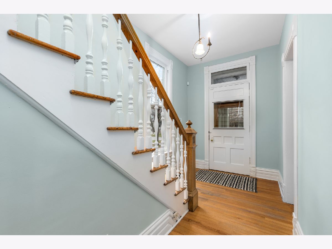
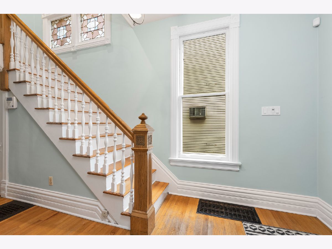
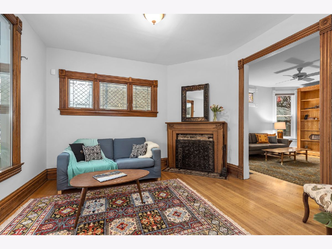
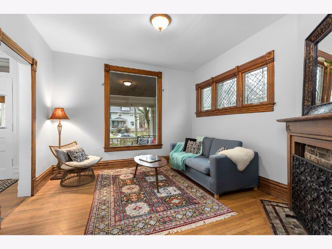
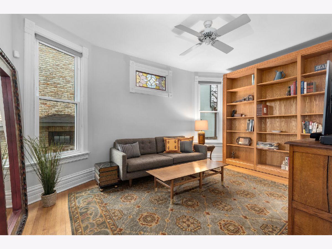
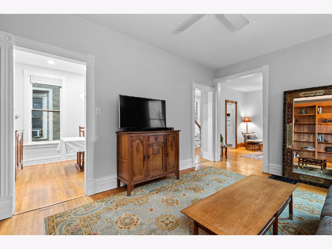
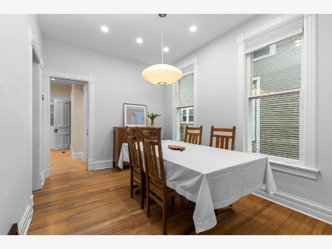
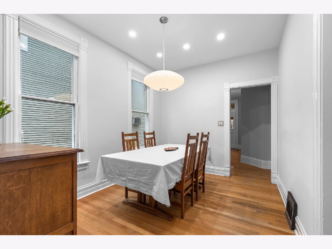
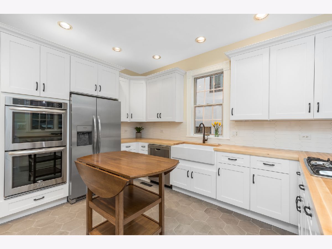
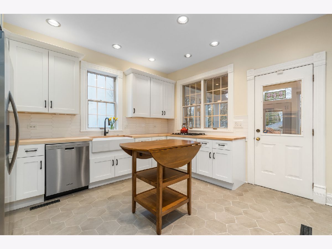
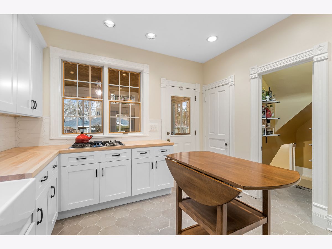
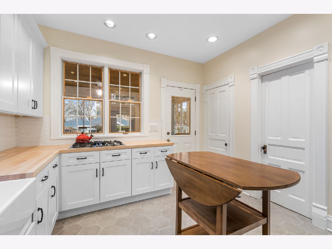
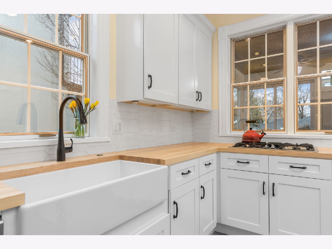
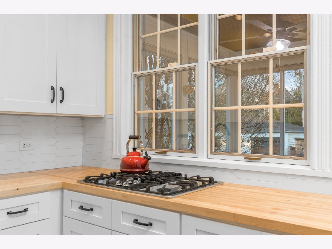
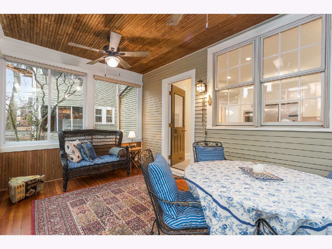
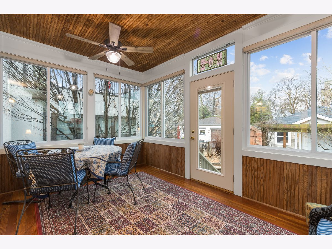
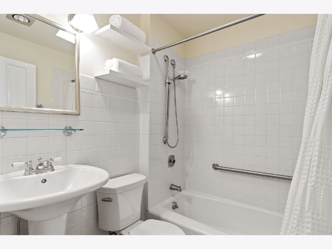
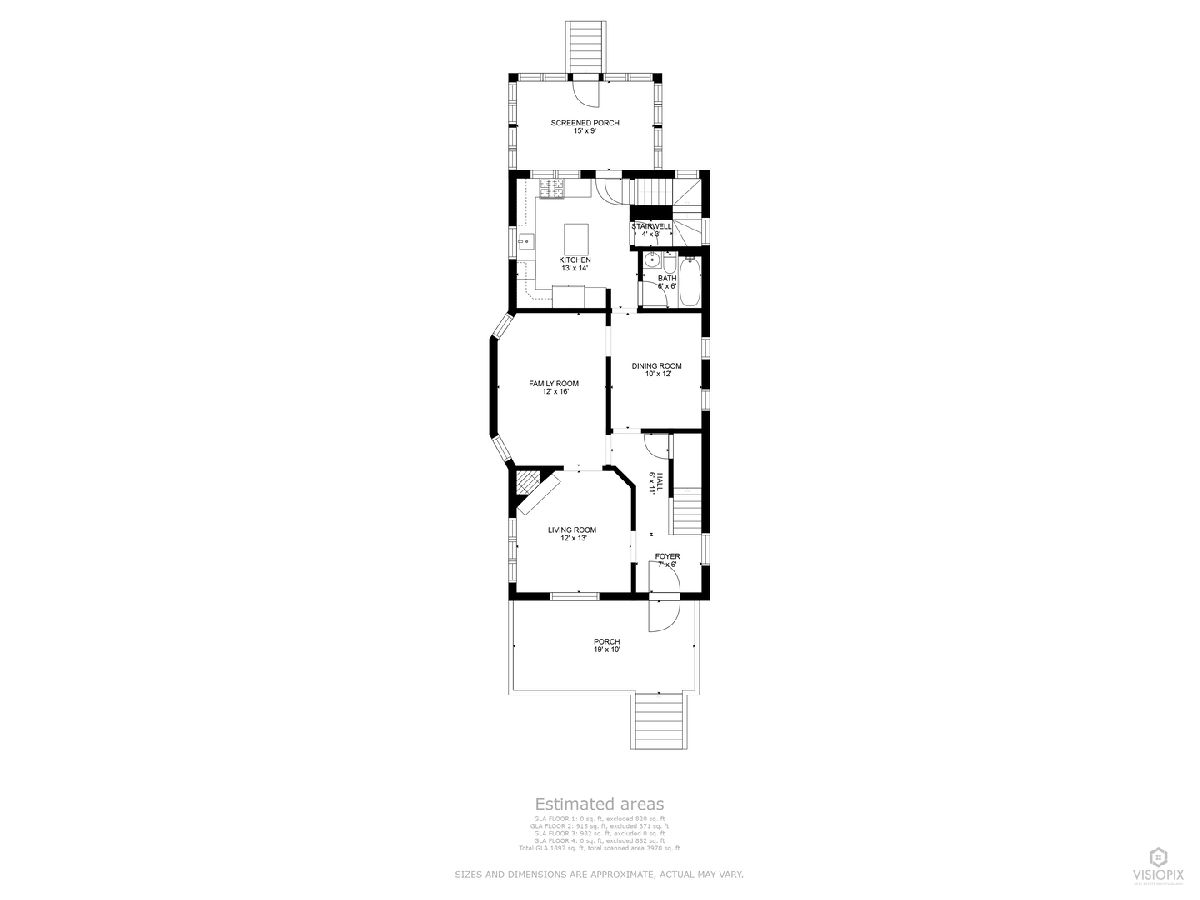
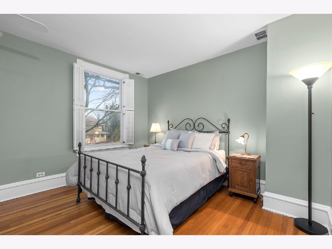
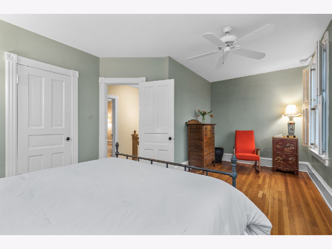
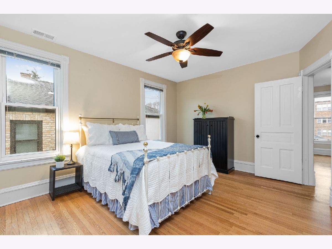
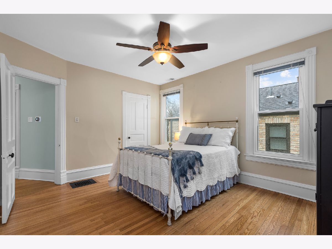
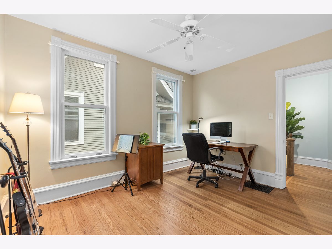
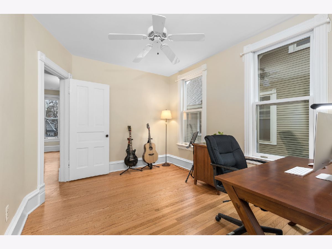
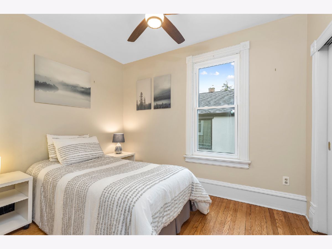
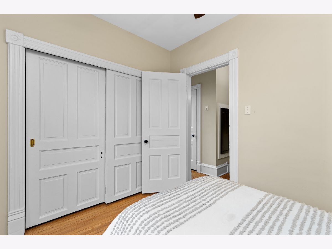
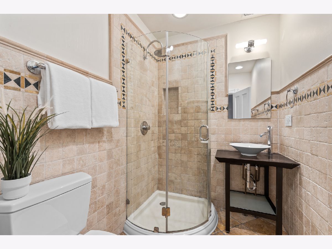
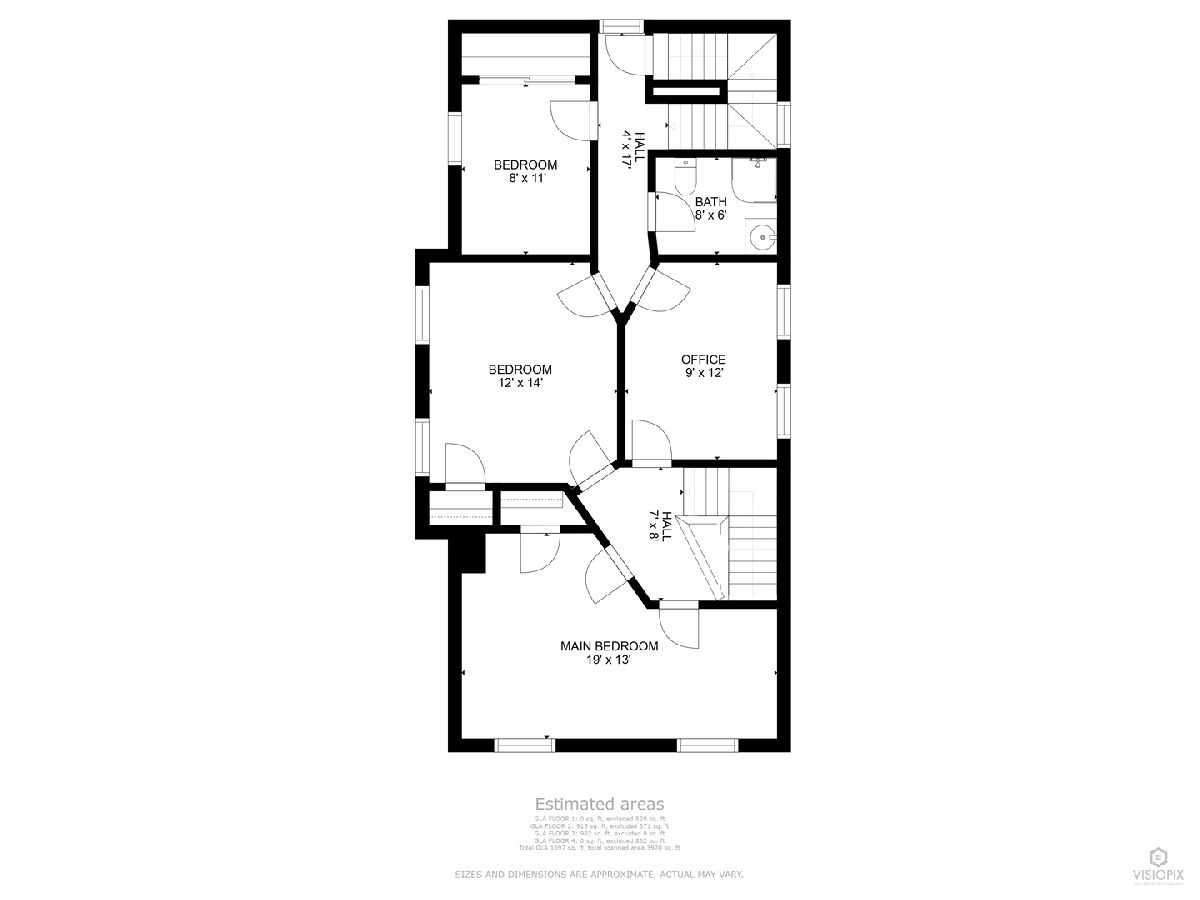
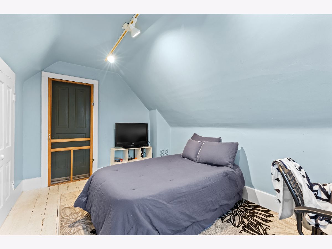
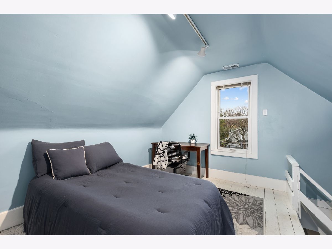
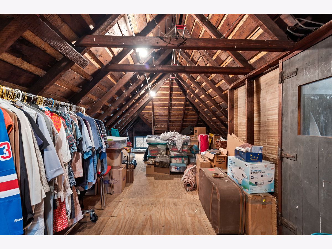
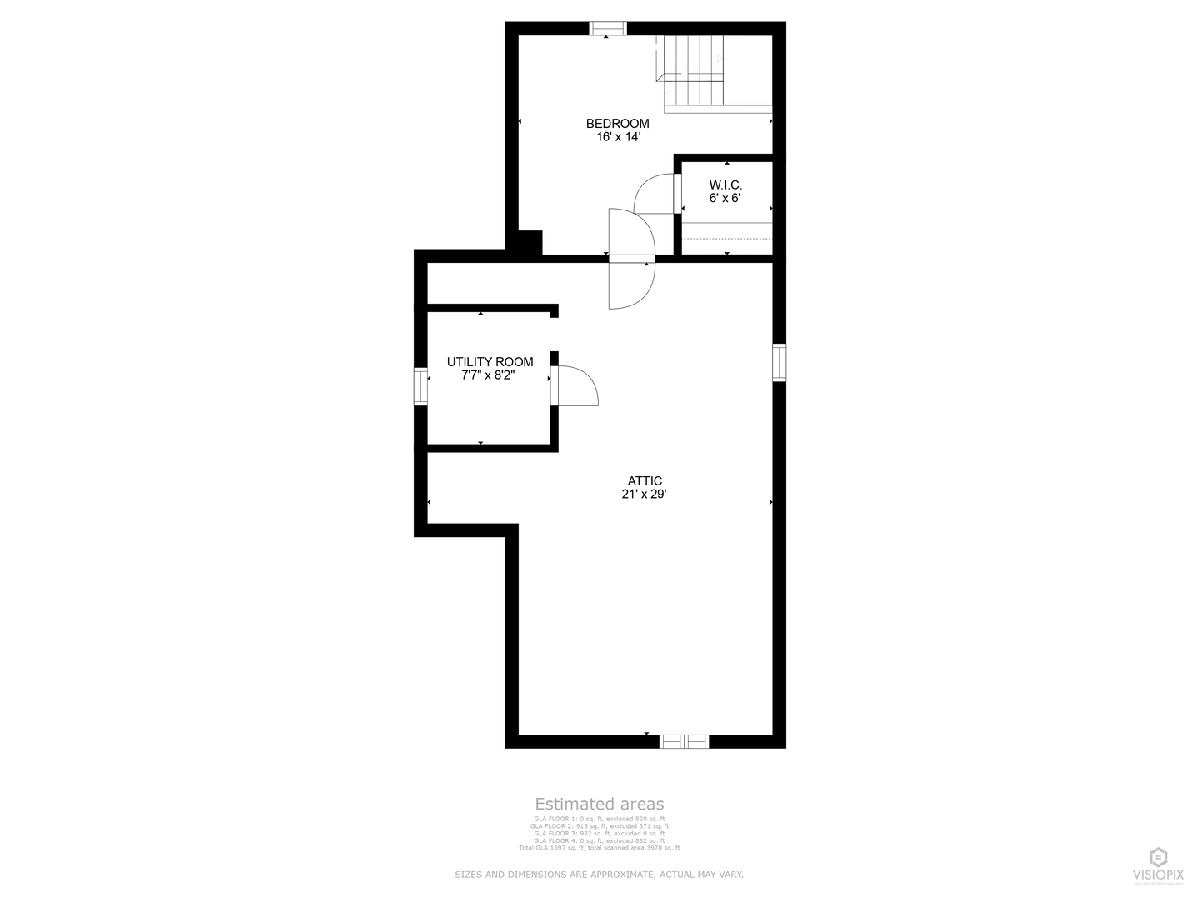
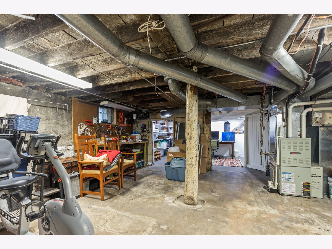
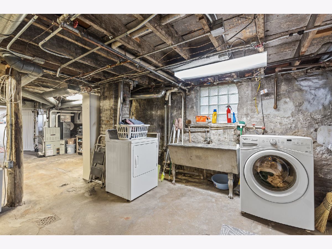
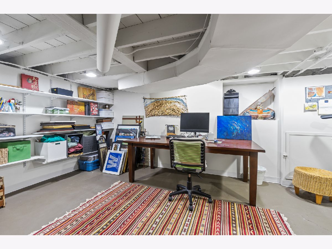
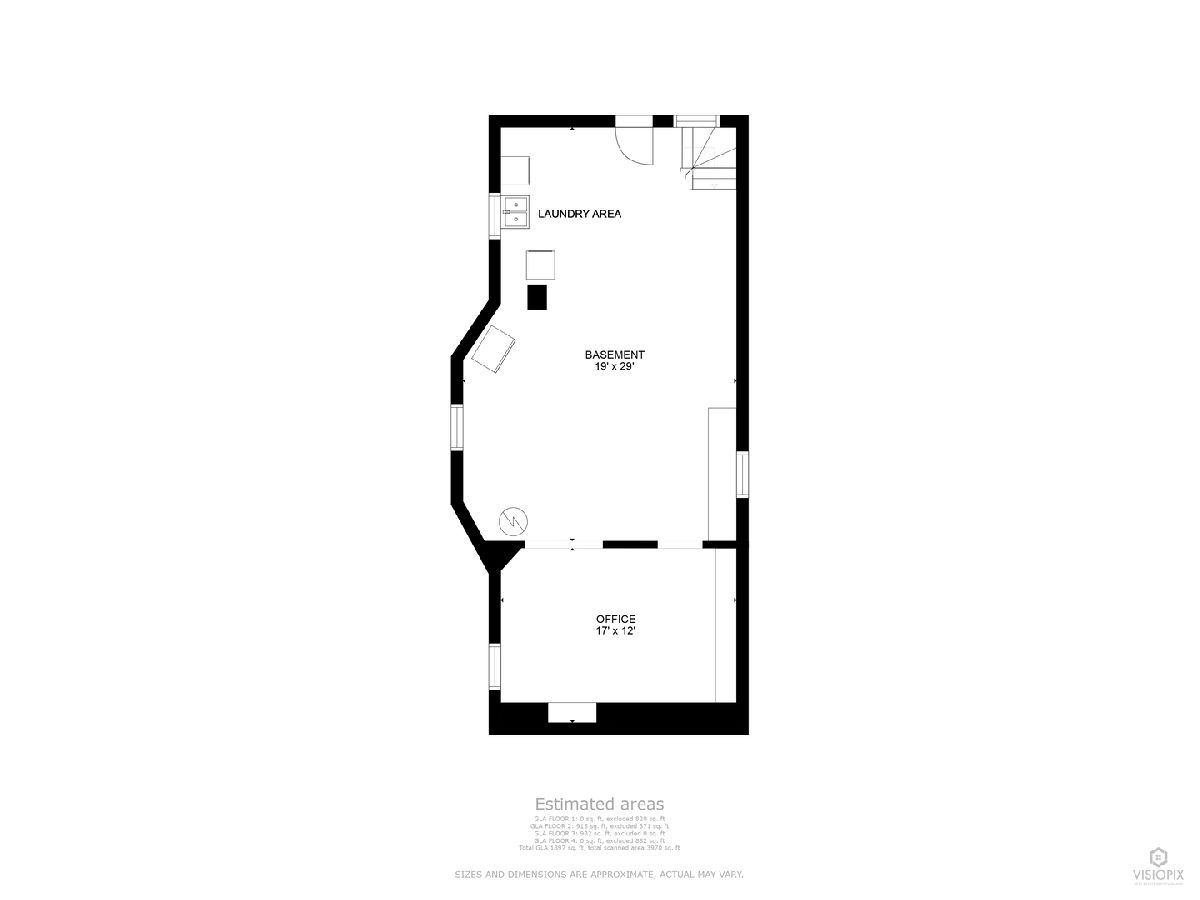
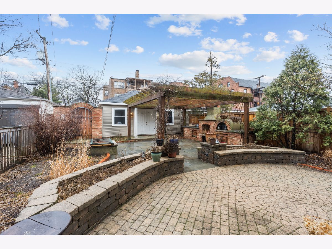
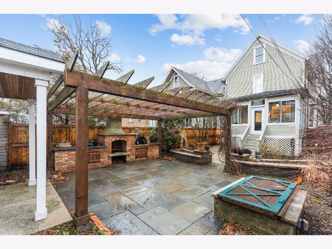
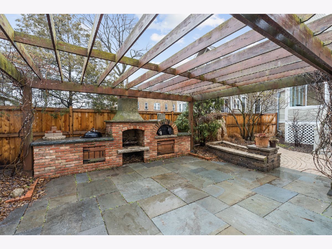
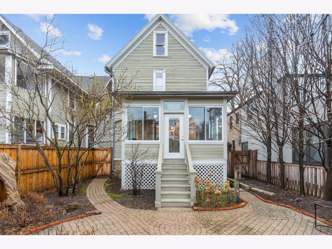
Room Specifics
Total Bedrooms: 4
Bedrooms Above Ground: 4
Bedrooms Below Ground: 0
Dimensions: —
Floor Type: —
Dimensions: —
Floor Type: —
Dimensions: —
Floor Type: —
Full Bathrooms: 2
Bathroom Amenities: Garden Tub
Bathroom in Basement: 0
Rooms: —
Basement Description: Unfinished,Exterior Access,Storage Space
Other Specifics
| 2 | |
| — | |
| Concrete,Off Alley | |
| — | |
| — | |
| 33 X 175 | |
| Finished,Full,Interior Stair,Unfinished | |
| — | |
| — | |
| — | |
| Not in DB | |
| — | |
| — | |
| — | |
| — |
Tax History
| Year | Property Taxes |
|---|---|
| 2015 | $13,019 |
| 2022 | $12,496 |
Contact Agent
Nearby Similar Homes
Nearby Sold Comparables
Contact Agent
Listing Provided By
Baird & Warner, Inc.



