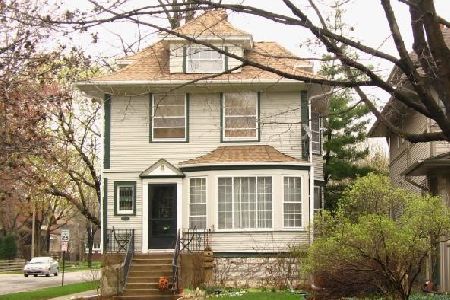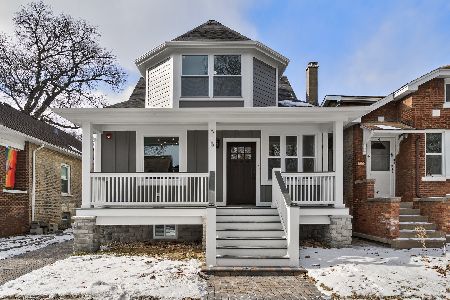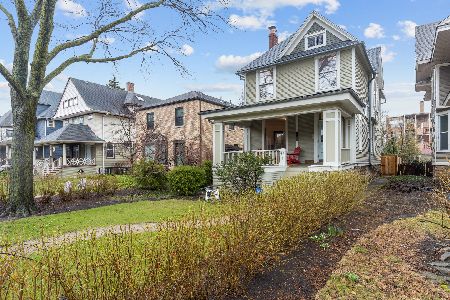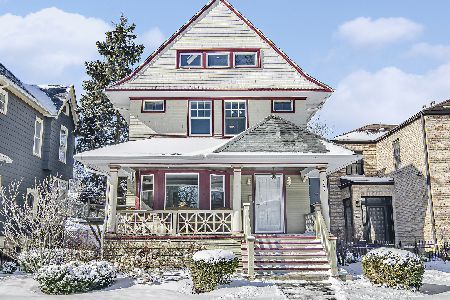131 Scoville Avenue, Oak Park, Illinois 60302
$730,000
|
Sold
|
|
| Status: | Closed |
| Sqft: | 0 |
| Cost/Sqft: | — |
| Beds: | 3 |
| Baths: | 3 |
| Year Built: | 1948 |
| Property Taxes: | $19,907 |
| Days On Market: | 3526 |
| Lot Size: | 0,00 |
Description
Totally unique, a traditional Georgian on the outside and a fabulous contemporary on the inside. Massive renovation/addition done in 2005 which reconfigured the home into the ultimate open concept floorplan. The huge living room/great room has a dramatic wall of windows, woodburning fireplace and adjacent sun room. The open kitchen is made for entertaining with its granite island, the best names in appliances and bird's eye maple cabinetry. The fabulous master suite has walk-in closets, a palatial bath with whirlpool bath and steam shower and its own private deck. The main floor library is located near a full bath and has 4th bedroom possibilities if needed. Finished basement recroom, professionally landscaped grounds. Great heart-of-town location is an easy walk to train, pool, ice rink, farmer's market, shops and restaurants. What more can we say? See it now!
Property Specifics
| Single Family | |
| — | |
| — | |
| 1948 | |
| — | |
| — | |
| No | |
| — |
| Cook | |
| — | |
| 0 / Not Applicable | |
| — | |
| — | |
| — | |
| 09243879 | |
| 16074030170000 |
Nearby Schools
| NAME: | DISTRICT: | DISTANCE: | |
|---|---|---|---|
|
Grade School
William Beye Elementary School |
97 | — | |
|
Middle School
Percy Julian Middle School |
97 | Not in DB | |
|
High School
Oak Park & River Forest High Sch |
200 | Not in DB | |
Property History
| DATE: | EVENT: | PRICE: | SOURCE: |
|---|---|---|---|
| 21 Jul, 2010 | Sold | $720,000 | MRED MLS |
| 1 Jun, 2010 | Under contract | $749,900 | MRED MLS |
| 14 May, 2010 | Listed for sale | $749,900 | MRED MLS |
| 10 Aug, 2016 | Sold | $730,000 | MRED MLS |
| 14 Jun, 2016 | Under contract | $749,000 | MRED MLS |
| 8 Jun, 2016 | Listed for sale | $749,000 | MRED MLS |
Room Specifics
Total Bedrooms: 3
Bedrooms Above Ground: 3
Bedrooms Below Ground: 0
Dimensions: —
Floor Type: —
Dimensions: —
Floor Type: —
Full Bathrooms: 3
Bathroom Amenities: Steam Shower,Double Sink
Bathroom in Basement: 0
Rooms: —
Basement Description: —
Other Specifics
| 2 | |
| — | |
| — | |
| — | |
| — | |
| 43 X 175 | |
| — | |
| — | |
| — | |
| — | |
| Not in DB | |
| — | |
| — | |
| — | |
| — |
Tax History
| Year | Property Taxes |
|---|---|
| 2010 | $9,083 |
| 2016 | $19,907 |
Contact Agent
Nearby Similar Homes
Nearby Sold Comparables
Contact Agent
Listing Provided By
RE/MAX In The Village











