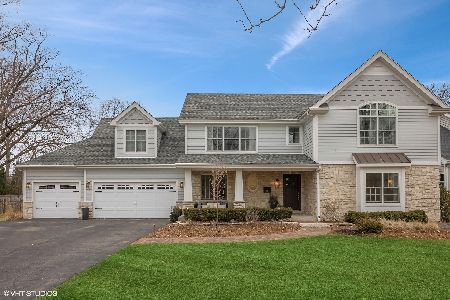129 Woodstock Avenue, Clarendon Hills, Illinois 60514
$508,000
|
Sold
|
|
| Status: | Closed |
| Sqft: | 1,942 |
| Cost/Sqft: | $270 |
| Beds: | 3 |
| Baths: | 2 |
| Year Built: | 1949 |
| Property Taxes: | $10,631 |
| Days On Market: | 2329 |
| Lot Size: | 0,21 |
Description
Updated, warm & welcoming cape cod nestled amongst mature trees on a quiet street is perfect for starting family or downsize living! Freshly painted throughout, offers sun-filled open floor plan, gleaming refinished hardwood floors, elegant living & dining rooms. Wonderful cherry eat-in kitchen w/loads of cabinetry & stainless appliances opens up to a breathtaking family room w/vaulted ceiling, beams & wood burning fireplace. Sliding doors lead to a spacious paver brick patio & spectacular prof. landscaped private yard. Delightful 1st floor master suite w/beautiful bath, walk-in closet. Two additional generously sized bedrooms w/shared bath or 2nd option for master bedroom. Finished basement offers recreation room & extra bedroom/bonus rm. Furnace, A/C, water heater, humidifier, roof are 3 years old. Great opportunity in a walk to Metra, award winning D181/86 schools, parks, library, pool & downtown Clarendon Hills location. Home warranty & plans for addition are included. This is it!
Property Specifics
| Single Family | |
| — | |
| Cape Cod | |
| 1949 | |
| Full | |
| — | |
| No | |
| 0.21 |
| Du Page | |
| — | |
| — / Not Applicable | |
| None | |
| Lake Michigan | |
| Public Sewer | |
| 10522984 | |
| 0910202008 |
Nearby Schools
| NAME: | DISTRICT: | DISTANCE: | |
|---|---|---|---|
|
Grade School
Prospect Elementary School |
181 | — | |
|
Middle School
Clarendon Hills Middle School |
181 | Not in DB | |
|
High School
Hinsdale Central High School |
86 | Not in DB | |
Property History
| DATE: | EVENT: | PRICE: | SOURCE: |
|---|---|---|---|
| 1 Nov, 2019 | Sold | $508,000 | MRED MLS |
| 28 Oct, 2019 | Under contract | $525,000 | MRED MLS |
| — | Last price change | $528,000 | MRED MLS |
| 19 Sep, 2019 | Listed for sale | $528,000 | MRED MLS |
Room Specifics
Total Bedrooms: 4
Bedrooms Above Ground: 3
Bedrooms Below Ground: 1
Dimensions: —
Floor Type: Hardwood
Dimensions: —
Floor Type: Hardwood
Dimensions: —
Floor Type: Ceramic Tile
Full Bathrooms: 2
Bathroom Amenities: Separate Shower,Double Sink
Bathroom in Basement: 0
Rooms: Breakfast Room,Recreation Room,Sun Room
Basement Description: Finished
Other Specifics
| 2 | |
| Concrete Perimeter | |
| Asphalt,Side Drive | |
| Patio, Storms/Screens | |
| Fenced Yard | |
| 60 X 150 | |
| — | |
| Full | |
| Vaulted/Cathedral Ceilings, Skylight(s), Hardwood Floors, First Floor Bedroom, First Floor Full Bath, Walk-In Closet(s) | |
| Range, Refrigerator, Washer, Dryer | |
| Not in DB | |
| Pool, Tennis Courts, Sidewalks, Street Lights, Street Paved | |
| — | |
| — | |
| Wood Burning |
Tax History
| Year | Property Taxes |
|---|---|
| 2019 | $10,631 |
Contact Agent
Nearby Similar Homes
Nearby Sold Comparables
Contact Agent
Listing Provided By
HOME MAX Properties









