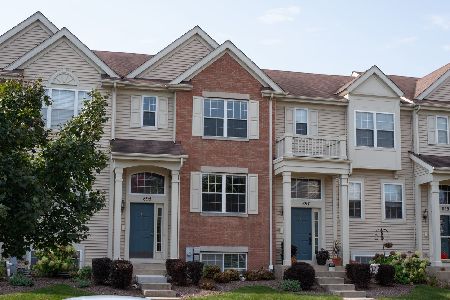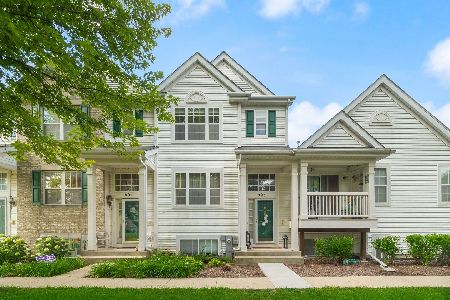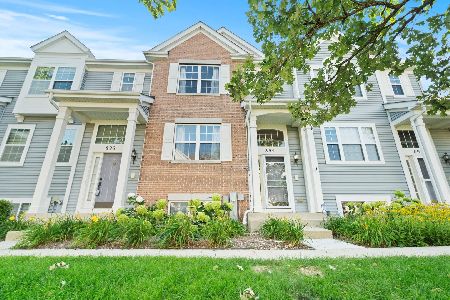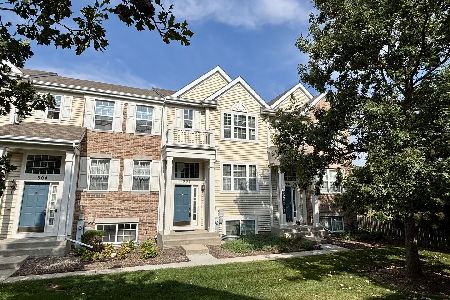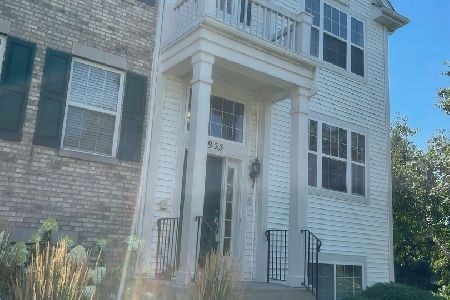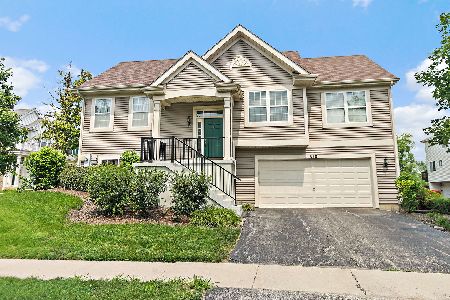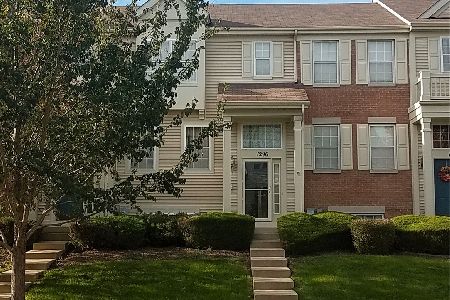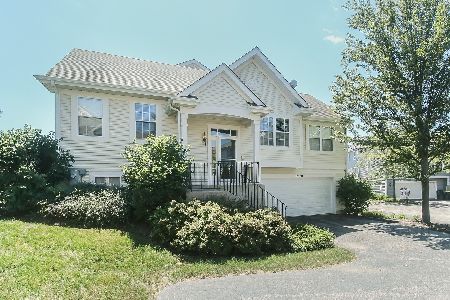1290 Derry Lane, Pingree Grove, Illinois 60140
$235,000
|
Sold
|
|
| Status: | Closed |
| Sqft: | 1,617 |
| Cost/Sqft: | $148 |
| Beds: | 3 |
| Baths: | 2 |
| Year Built: | 2005 |
| Property Taxes: | $4,791 |
| Days On Market: | 1503 |
| Lot Size: | 0,00 |
Description
Welcome to Cambridge Lakes! This highly sought after end unit offers 3 bedrooms and 2 full baths. Open floor plan greets you as you enter the 2 story Foyer. Main level great room with vaulted ceiling has hardwood cherry floors thru out and stone fireplace with gas logs. Kitchen offers Corian counters, cherry cabinets, SS kitchen appliances island and pantry. The dining area offers a sliding glass door with access to balcony. Owners just installed brand new carpet thru out home! The Main hall bath includes a garden tub and dual sink with access to Master bedroom. The lower level bath includes an over sized shower. Both bathrooms have upgraded tile and new fixtures. Large master bedroom with walk in closet. Lower level includes family room with English windows and a 3rd bedroom with access to the full bath. Mechanical/Laundry room with washer/dryer included plus access to 2-car garage. Cambridge Lakes offers so much including a Clubhouse and pool, walking trails, Elementary Schools and Charter Schools, ball fields, plus community activities thru out the year! Easy access to Rt. 47, Rt. 20 and I-90. Welcome Home!
Property Specifics
| Condos/Townhomes | |
| 2 | |
| — | |
| 2005 | |
| English | |
| CHARLESTON | |
| No | |
| — |
| Kane | |
| — | |
| 161 / Monthly | |
| Clubhouse,Exterior Maintenance,Lawn Care,Snow Removal | |
| Public | |
| Public Sewer, Sewer-Storm | |
| 11194161 | |
| 0228307021 |
Property History
| DATE: | EVENT: | PRICE: | SOURCE: |
|---|---|---|---|
| 6 May, 2014 | Sold | $125,000 | MRED MLS |
| 16 Mar, 2014 | Under contract | $125,000 | MRED MLS |
| 14 Mar, 2014 | Listed for sale | $125,000 | MRED MLS |
| 19 Nov, 2021 | Sold | $235,000 | MRED MLS |
| 21 Aug, 2021 | Under contract | $239,900 | MRED MLS |
| 19 Aug, 2021 | Listed for sale | $239,900 | MRED MLS |
| 9 Feb, 2022 | Under contract | $0 | MRED MLS |
| 20 Jan, 2022 | Listed for sale | $0 | MRED MLS |
| 15 Aug, 2022 | Under contract | $0 | MRED MLS |
| 30 Jul, 2022 | Listed for sale | $0 | MRED MLS |
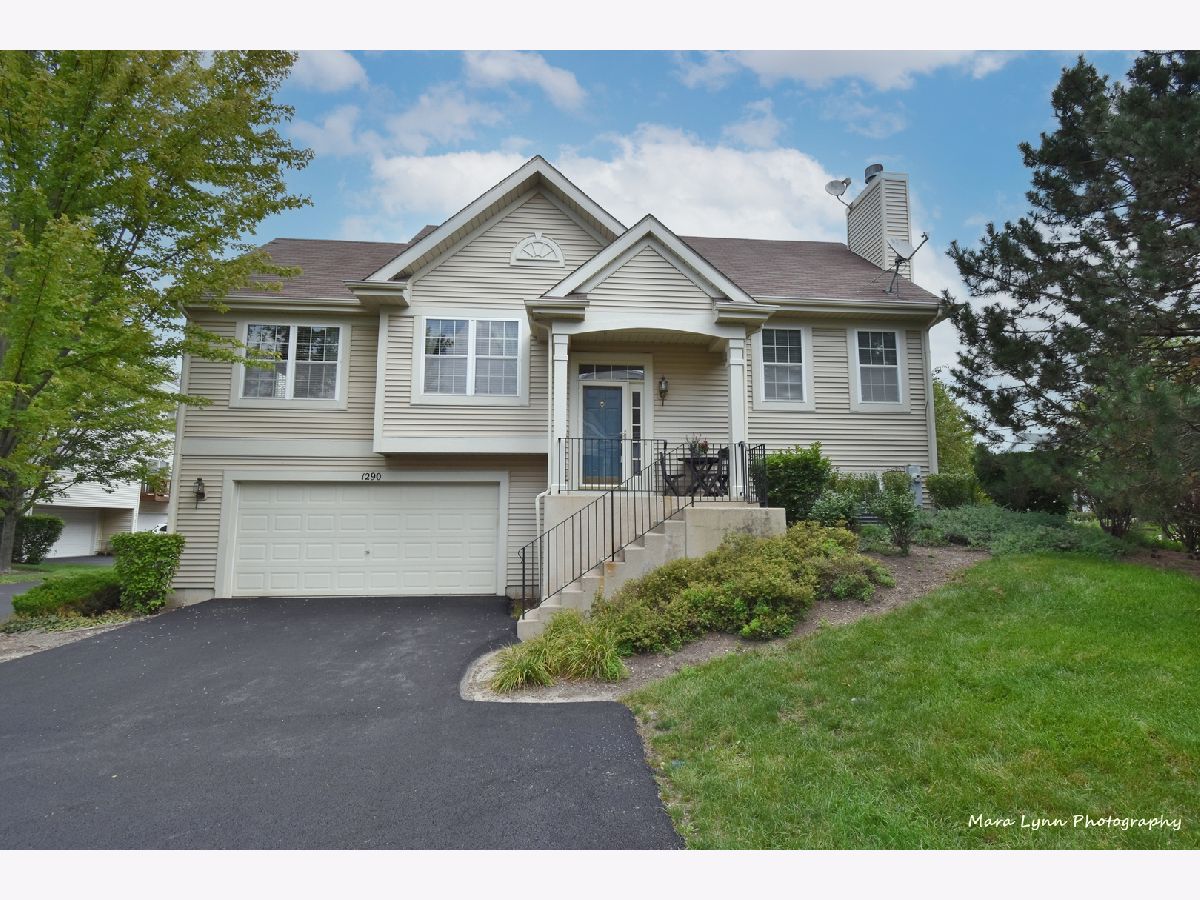
Room Specifics
Total Bedrooms: 3
Bedrooms Above Ground: 3
Bedrooms Below Ground: 0
Dimensions: —
Floor Type: Carpet
Dimensions: —
Floor Type: Carpet
Full Bathrooms: 2
Bathroom Amenities: Double Sink
Bathroom in Basement: 1
Rooms: No additional rooms
Basement Description: Finished
Other Specifics
| 2 | |
| Concrete Perimeter | |
| Asphalt | |
| Balcony, Porch, End Unit | |
| Common Grounds | |
| 33 X 59 | |
| — | |
| Full | |
| Hardwood Floors, Laundry Hook-Up in Unit, Storage | |
| Range, Microwave, Dishwasher, Refrigerator, Washer, Dryer, Disposal, Stainless Steel Appliance(s) | |
| Not in DB | |
| — | |
| — | |
| Security Door Lock(s) | |
| Gas Log |
Tax History
| Year | Property Taxes |
|---|---|
| 2014 | $5,407 |
| 2021 | $4,791 |
Contact Agent
Nearby Similar Homes
Nearby Sold Comparables
Contact Agent
Listing Provided By
RE/MAX All Pro - St Charles

