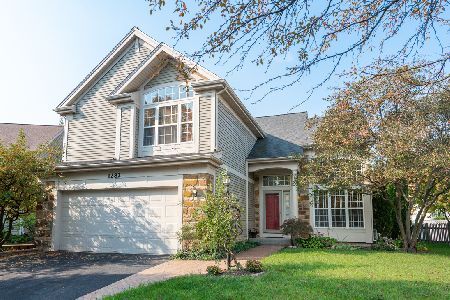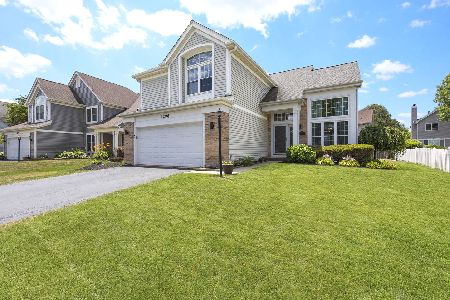1290 Dunbarton Drive, Aurora, Illinois 60502
$319,900
|
Sold
|
|
| Status: | Closed |
| Sqft: | 1,962 |
| Cost/Sqft: | $163 |
| Beds: | 3 |
| Baths: | 3 |
| Year Built: | 1994 |
| Property Taxes: | $8,500 |
| Days On Market: | 4576 |
| Lot Size: | 0,00 |
Description
POPULAR MODEL IN DESIRABLE CONCORD VALLEY!! BEAUTIFUL INTERIOR!! 2 STORY LR WITH DRAMATIC WINDOWS, FIRST FLOOR ALL HARDWOOD, NEW GRANITE WITH BREAKFAST BAR. FAMILY ROOM WITH FIREPLACE AND MANTEL. 3BR + LOFT WHICH CAN BE 4TH BR. MBR WITH VAULTED CEILING. FULLY FINISHED BASEMENT WITH DEN. LARGE DECK IN THE YARD. CLOSE TO METRA, SHOPPING, I-88 AND DIST 204 SCHOOLS. HURRY!!
Property Specifics
| Single Family | |
| — | |
| — | |
| 1994 | |
| Full | |
| — | |
| No | |
| — |
| Du Page | |
| Concord Valley | |
| 200 / Annual | |
| None | |
| Public | |
| Public Sewer | |
| 08396019 | |
| 0708305008 |
Property History
| DATE: | EVENT: | PRICE: | SOURCE: |
|---|---|---|---|
| 28 Aug, 2013 | Sold | $319,900 | MRED MLS |
| 21 Jul, 2013 | Under contract | $319,900 | MRED MLS |
| 16 Jul, 2013 | Listed for sale | $319,900 | MRED MLS |
Room Specifics
Total Bedrooms: 3
Bedrooms Above Ground: 3
Bedrooms Below Ground: 0
Dimensions: —
Floor Type: Carpet
Dimensions: —
Floor Type: Carpet
Full Bathrooms: 3
Bathroom Amenities: Separate Shower,Double Sink
Bathroom in Basement: 0
Rooms: Den,Loft,Recreation Room
Basement Description: Finished
Other Specifics
| 2 | |
| — | |
| — | |
| — | |
| — | |
| 60X110 | |
| — | |
| Full | |
| Vaulted/Cathedral Ceilings, Hardwood Floors, First Floor Laundry | |
| Range, Microwave, Dishwasher, Refrigerator, Disposal | |
| Not in DB | |
| — | |
| — | |
| — | |
| — |
Tax History
| Year | Property Taxes |
|---|---|
| 2013 | $8,500 |
Contact Agent
Nearby Similar Homes
Nearby Sold Comparables
Contact Agent
Listing Provided By
RE/MAX of Naperville







