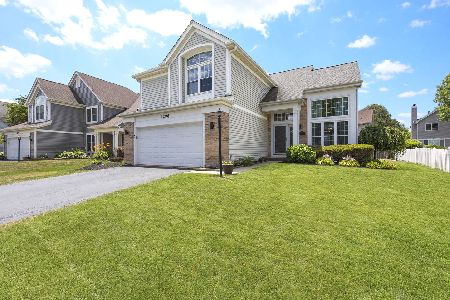1282 Dunbarton Drive, Aurora, Illinois 60502
$363,000
|
Sold
|
|
| Status: | Closed |
| Sqft: | 1,960 |
| Cost/Sqft: | $189 |
| Beds: | 3 |
| Baths: | 3 |
| Year Built: | 1994 |
| Property Taxes: | $10,128 |
| Days On Market: | 1964 |
| Lot Size: | 0,18 |
Description
Come check out this great open floor plan home tucked away on Dunbarton Dr in Concord Valley! From the brick paver entry to the dramatic 2 story foyer and living room, this home is sure to please! The kitchen has been refreshed with granite counter tops, plus has stainless steel appliances, hardwood floors and overlooks the cozy family room! New Carpet just installed throughout the home! Upstairs features a great master suite with vaulted ceilings, spacious closet and a great bath with double sinks, jacuzzi tub and stand up shower! Plus enjoy the spacious bedrooms, and use the large loft for a play room, rec room, or make into a 4th bedroom! The full basement is partially finished for extra entertaining and has plenty of storage. The lush backyard has a great deck, and perfect for outdoor entertaining! This is a great looking home ready for a new family to call it their own!
Property Specifics
| Single Family | |
| — | |
| — | |
| 1994 | |
| Full | |
| — | |
| No | |
| 0.18 |
| Du Page | |
| Concord Valley | |
| 316 / Annual | |
| None | |
| Public | |
| Sewer-Storm | |
| 10852325 | |
| 0717111006 |
Nearby Schools
| NAME: | DISTRICT: | DISTANCE: | |
|---|---|---|---|
|
Grade School
Young Elementary School |
204 | — | |
|
Middle School
Granger Middle School |
204 | Not in DB | |
|
High School
Metea Valley High School |
204 | Not in DB | |
Property History
| DATE: | EVENT: | PRICE: | SOURCE: |
|---|---|---|---|
| 31 May, 2019 | Under contract | $0 | MRED MLS |
| 4 May, 2019 | Listed for sale | $0 | MRED MLS |
| 20 Jan, 2021 | Sold | $363,000 | MRED MLS |
| 28 Nov, 2020 | Under contract | $369,900 | MRED MLS |
| — | Last price change | $374,000 | MRED MLS |
| 9 Sep, 2020 | Listed for sale | $374,000 | MRED MLS |
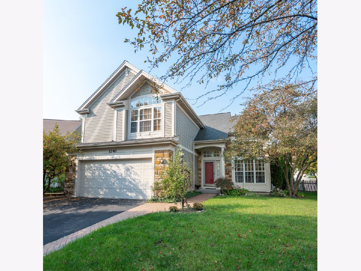
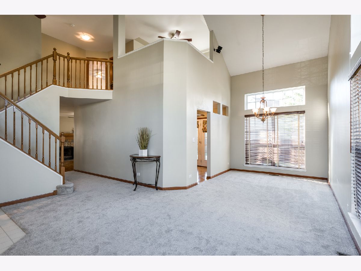
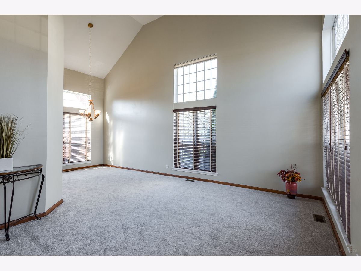
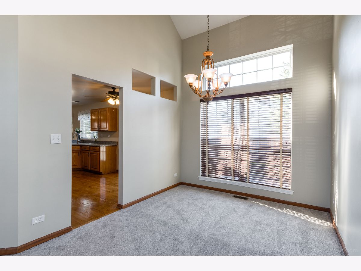
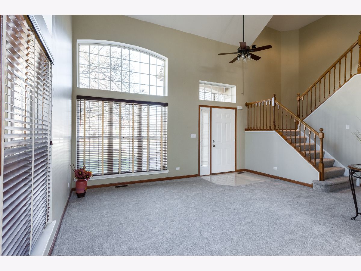
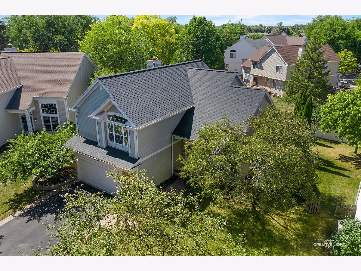
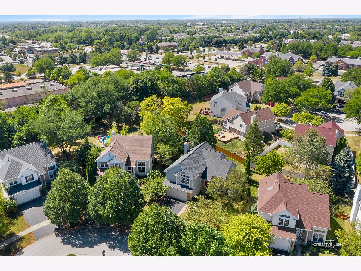
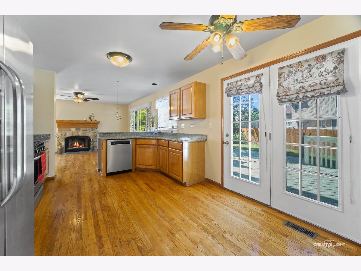
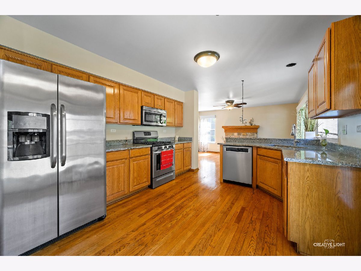
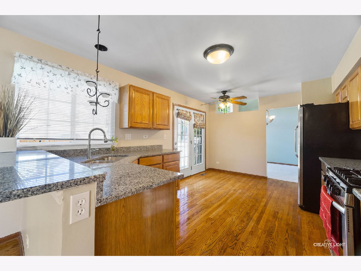
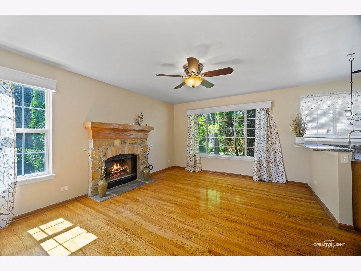
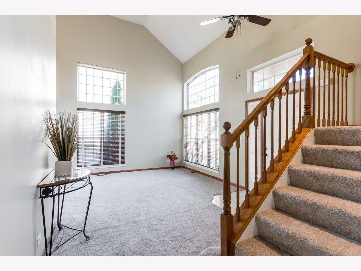
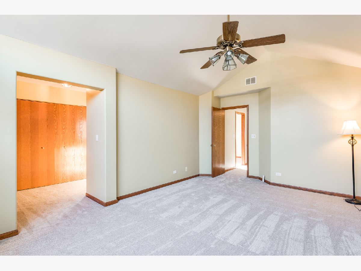
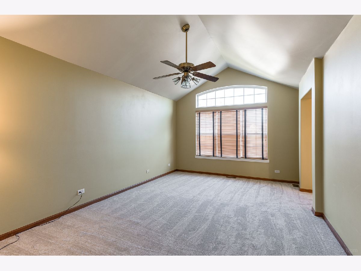
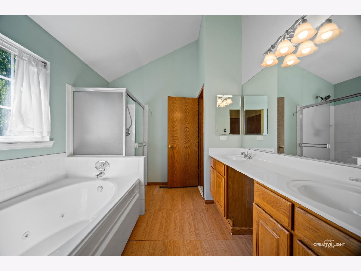
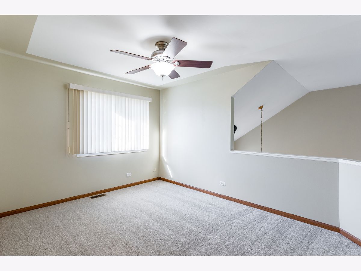
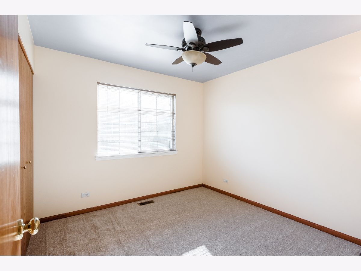
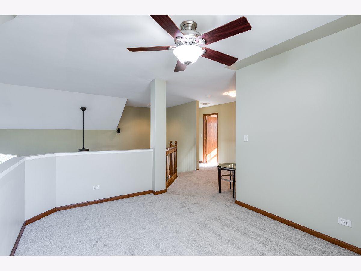
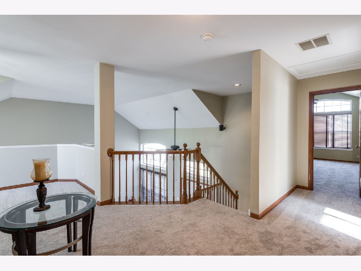
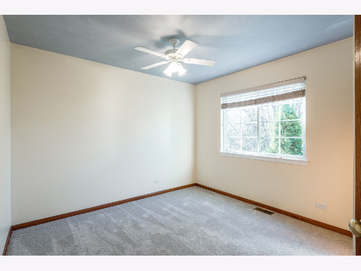
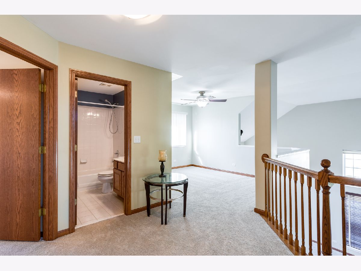
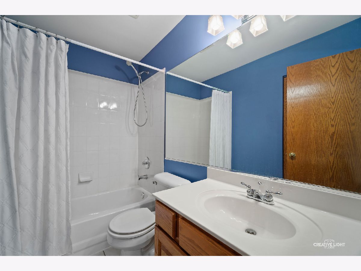
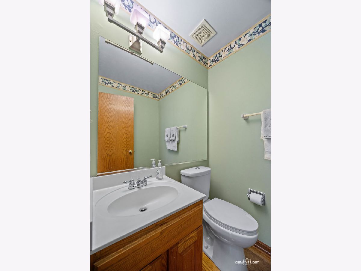
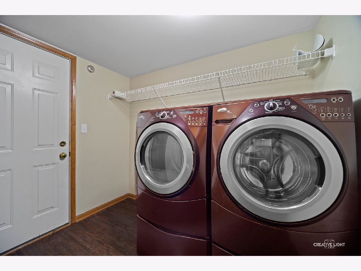
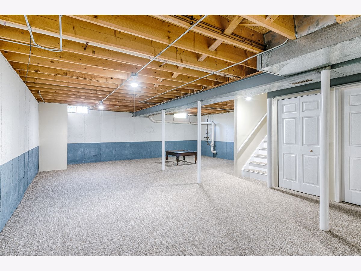
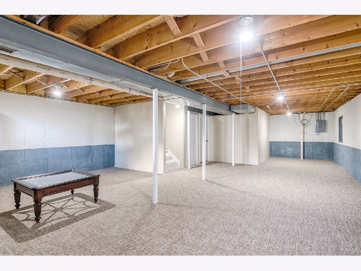
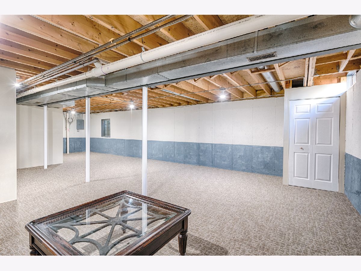
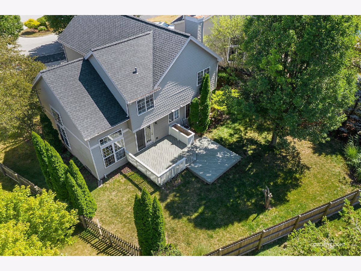
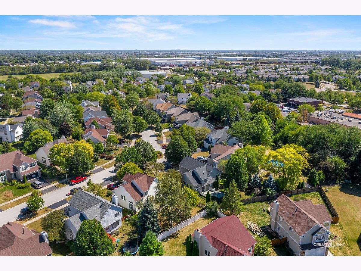
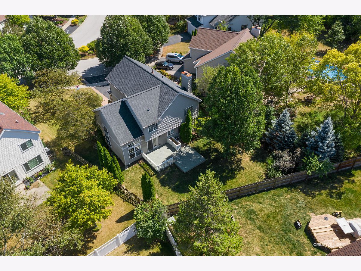
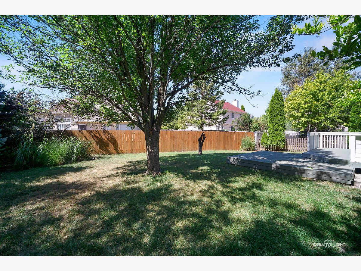
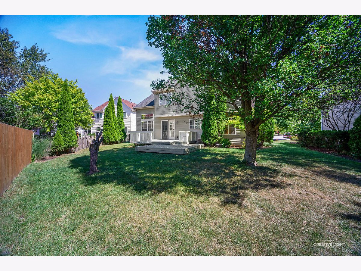
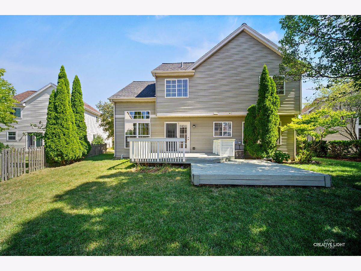
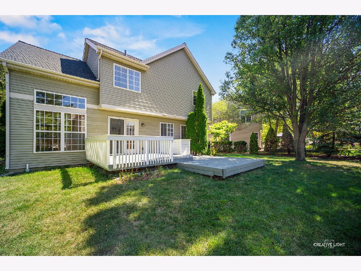
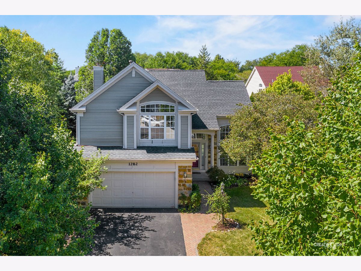
Room Specifics
Total Bedrooms: 3
Bedrooms Above Ground: 3
Bedrooms Below Ground: 0
Dimensions: —
Floor Type: Carpet
Dimensions: —
Floor Type: Carpet
Full Bathrooms: 3
Bathroom Amenities: Whirlpool,Separate Shower,Double Sink
Bathroom in Basement: 0
Rooms: Loft,Recreation Room
Basement Description: Finished
Other Specifics
| 2 | |
| Concrete Perimeter | |
| Asphalt | |
| Deck | |
| Cul-De-Sac | |
| 62X121X64X124 | |
| — | |
| Full | |
| Vaulted/Cathedral Ceilings, Hardwood Floors, First Floor Laundry | |
| Range, Microwave, Dishwasher, Refrigerator, Stainless Steel Appliance(s) | |
| Not in DB | |
| Curbs, Sidewalks, Street Lights, Street Paved | |
| — | |
| — | |
| Gas Log, Gas Starter |
Tax History
| Year | Property Taxes |
|---|---|
| 2021 | $10,128 |
Contact Agent
Nearby Similar Homes
Nearby Sold Comparables
Contact Agent
Listing Provided By
john greene, Realtor




