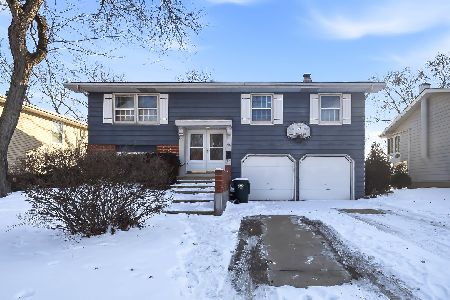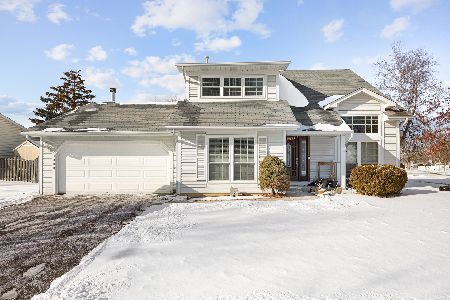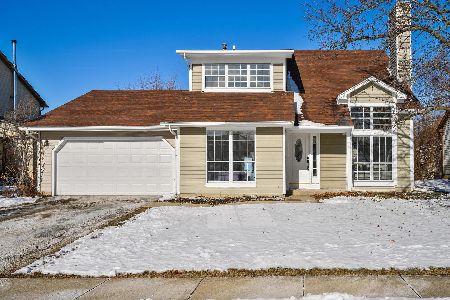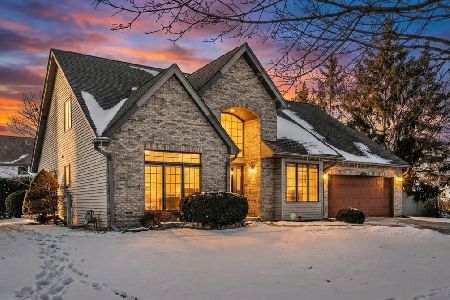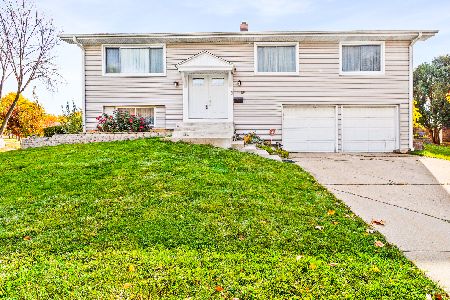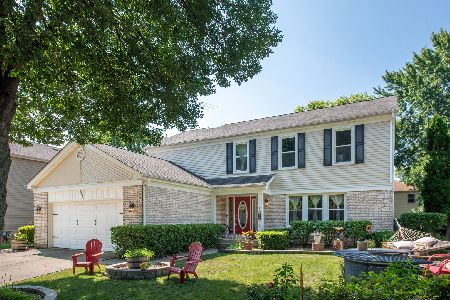1290 John Drive, Hoffman Estates, Illinois 60169
$407,000
|
Sold
|
|
| Status: | Closed |
| Sqft: | 1,900 |
| Cost/Sqft: | $197 |
| Beds: | 4 |
| Baths: | 3 |
| Year Built: | 1981 |
| Property Taxes: | $7,045 |
| Days On Market: | 1397 |
| Lot Size: | 0,17 |
Description
MULTIPLE OFFERS RECEIVED - HIGHEST & BEST DUE BY NO LATER THAN 7PM FRIDAY, 4/8 | HOUSE BEAUTIFUL! This home is Stunning! SPECTACULAR Showing Quality! Completely Upgraded and Customized T/O! 4 Bedrooms! 3 Full Baths-All Updated! Beautiful Hardwood Flooring in Every Room! 2-Story Dramatic Foyer w/Updated Custom Entry Door, Side Lites & Ceramic Flooring. Expansive Living Room & Full Sized Dining Room. Gorgeous Updated Kitchen w/Custom Maple Cabinets, Updated Stainless Appliances (2019), Granite Counters, Skylight, Breakfast Bar, Recessed & Pendant Lighting & Pella Patio Door leading to huge picturesque yard & Deck! Secluded Master suite W/Private Completely Updated Bath & Walk-In Closet W/Custom "Barn" Closet Door & Ceiling Fan. 2 additional Upper Level Bedrooms W/Ceiling Fans & nice size closets W/Organizers. Full Upper Level Hall Bath is Completely Updated. Huge Walk-Out Lower Level is perfect for In-Law Set Up. Awesome Family Room W/Lovely Cozy Fireplace, Pella Patio Door to Patio & Yard! Kitchenette Area W/Separate Eating Area. Large 4th Bedroom includes Look-Out/ English-Above Ground Windows & Large Closet. Full Bath in Lower Level includes shower & Pedestal Sink. Large Laundry/Utility Room W/Laminate Flooring. Updated Custom Lighting T/O, Solid White Raised Panel Doors T/O! Loads of Storage in Pull Down Attic & Oversized Garage. Beautifully Landscaped Yard & Lot w/Composite Maintenance Free Deck, Large Patio & Storage Bldg. Cement Driveway. All Updated Pella Windows Throughout. Updated Siding! Updated Hot Water Heater-2019! Wonderful Park w/playground, tennis courts, etc located just down the block. Minutes to shopping, Woodfield, Recreation Center, Forest Preserves & I-90 Access. Fall in love-this home has it all!
Property Specifics
| Single Family | |
| — | |
| — | |
| 1981 | |
| — | |
| GORGEOUS | |
| No | |
| 0.17 |
| Cook | |
| — | |
| 0 / Not Applicable | |
| — | |
| — | |
| — | |
| 11357494 | |
| 07172000170000 |
Nearby Schools
| NAME: | DISTRICT: | DISTANCE: | |
|---|---|---|---|
|
Grade School
Neil Armstrong Elementary School |
54 | — | |
|
Middle School
Eisenhower Junior High School |
54 | Not in DB | |
|
High School
Hoffman Estates High School |
211 | Not in DB | |
Property History
| DATE: | EVENT: | PRICE: | SOURCE: |
|---|---|---|---|
| 22 Jul, 2008 | Sold | $356,000 | MRED MLS |
| 21 May, 2008 | Under contract | $365,000 | MRED MLS |
| — | Last price change | $369,900 | MRED MLS |
| 28 Feb, 2008 | Listed for sale | $379,900 | MRED MLS |
| 25 Mar, 2016 | Sold | $312,500 | MRED MLS |
| 26 Jan, 2016 | Under contract | $325,000 | MRED MLS |
| 21 Jan, 2016 | Listed for sale | $325,000 | MRED MLS |
| 3 May, 2022 | Sold | $407,000 | MRED MLS |
| 10 Apr, 2022 | Under contract | $374,900 | MRED MLS |
| 6 Apr, 2022 | Listed for sale | $374,900 | MRED MLS |
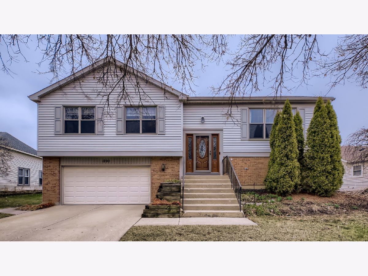
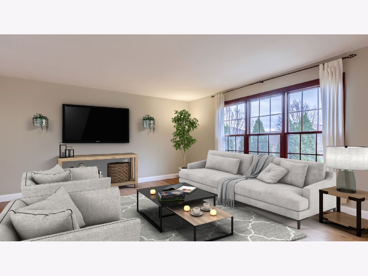
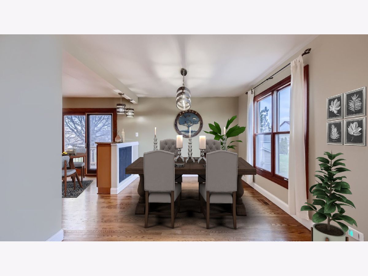
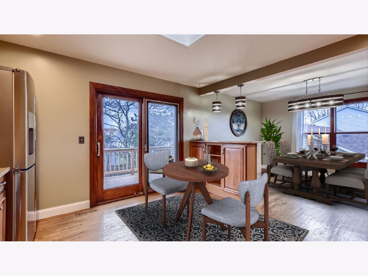
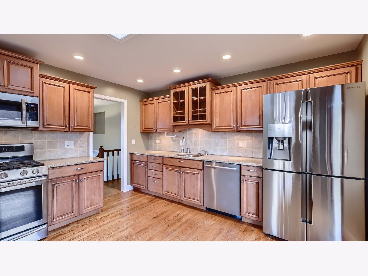
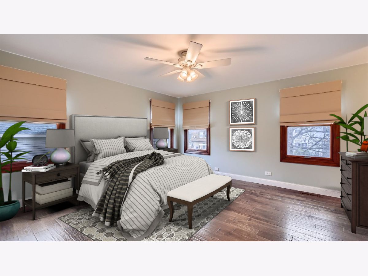
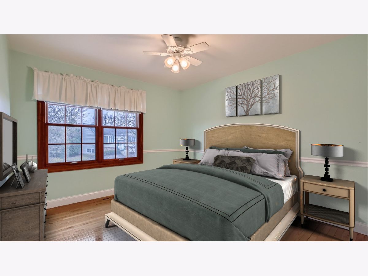
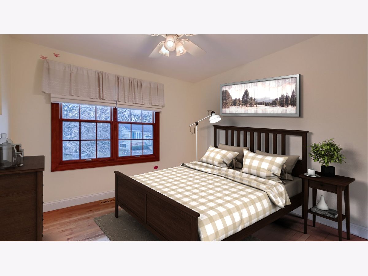
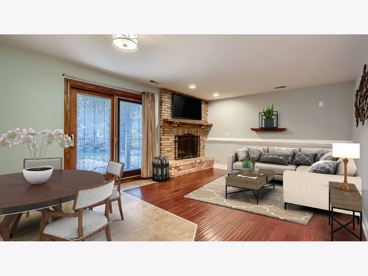
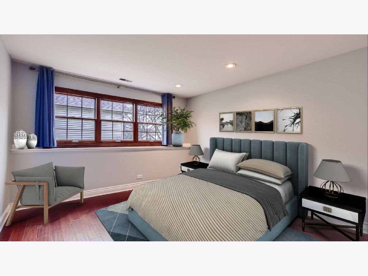
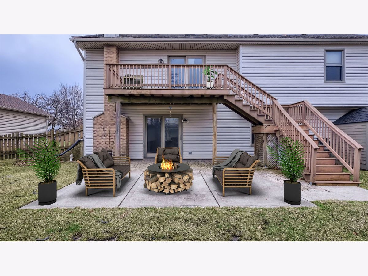
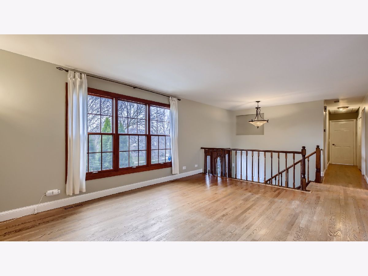
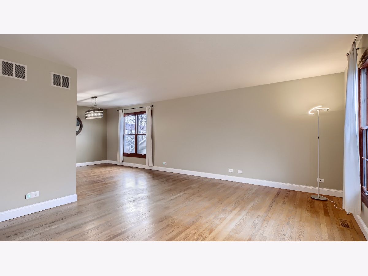
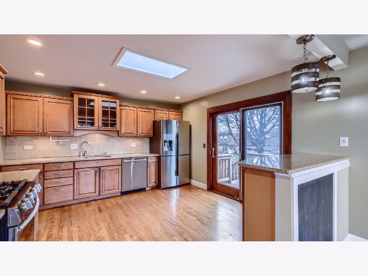
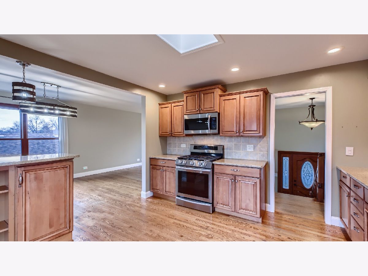
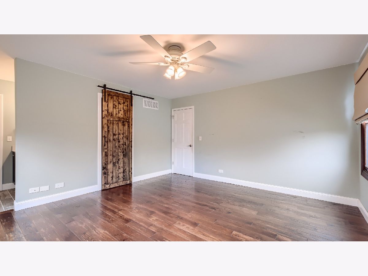
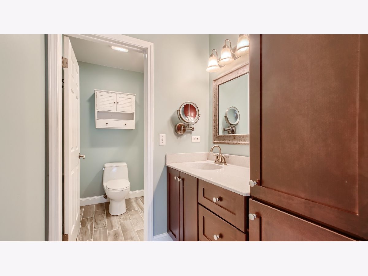
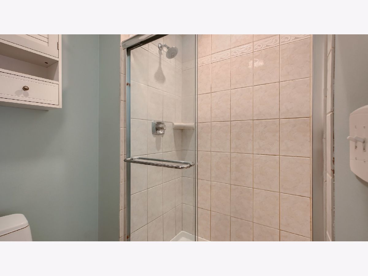
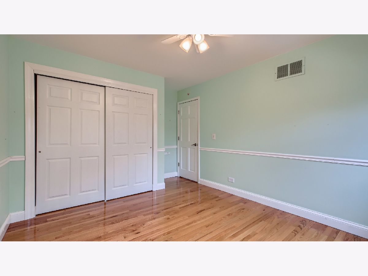
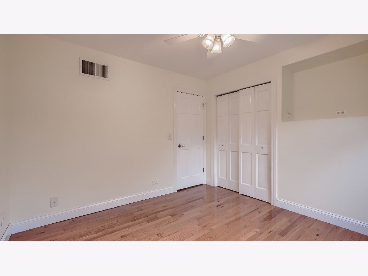
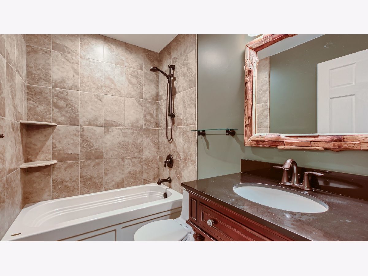
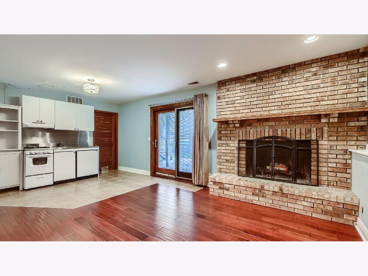
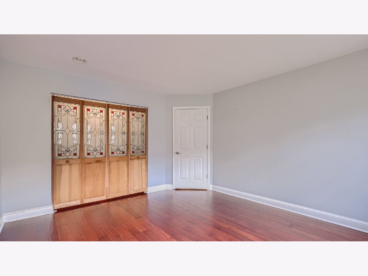
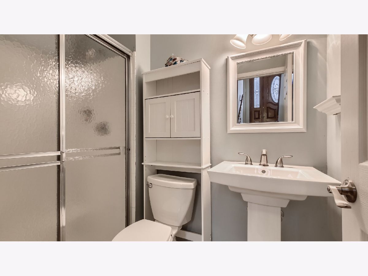
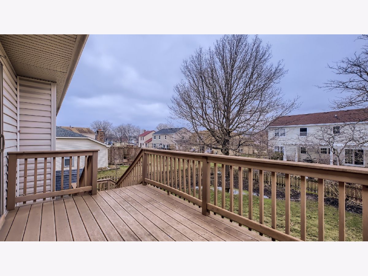
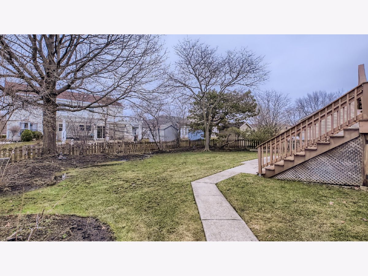
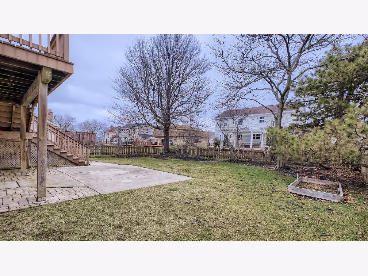
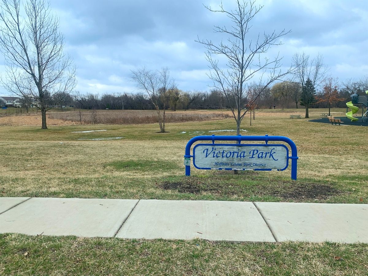
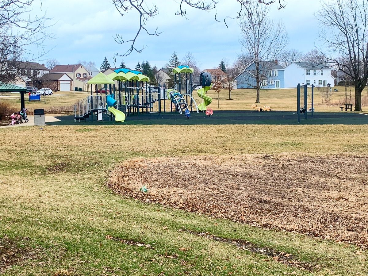
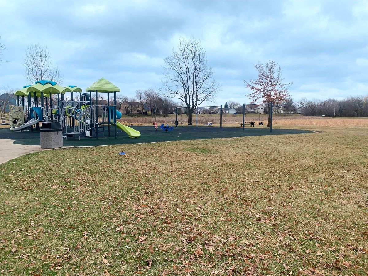
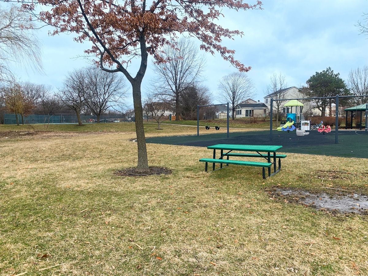
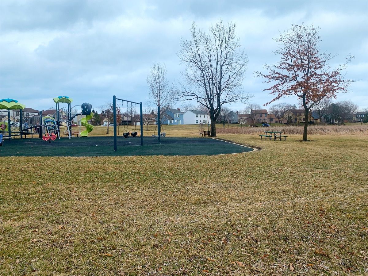
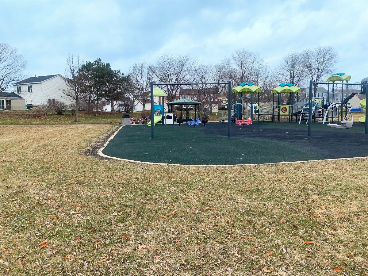
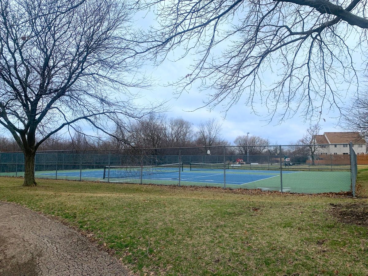
Room Specifics
Total Bedrooms: 4
Bedrooms Above Ground: 4
Bedrooms Below Ground: 0
Dimensions: —
Floor Type: —
Dimensions: —
Floor Type: —
Dimensions: —
Floor Type: —
Full Bathrooms: 3
Bathroom Amenities: —
Bathroom in Basement: 1
Rooms: —
Basement Description: Finished
Other Specifics
| 2 | |
| — | |
| Concrete | |
| — | |
| — | |
| 67 X 112 | |
| Unfinished | |
| — | |
| — | |
| — | |
| Not in DB | |
| — | |
| — | |
| — | |
| — |
Tax History
| Year | Property Taxes |
|---|---|
| 2008 | $5,684 |
| 2016 | $5,196 |
| 2022 | $7,045 |
Contact Agent
Nearby Similar Homes
Nearby Sold Comparables
Contact Agent
Listing Provided By
RE/MAX Suburban

