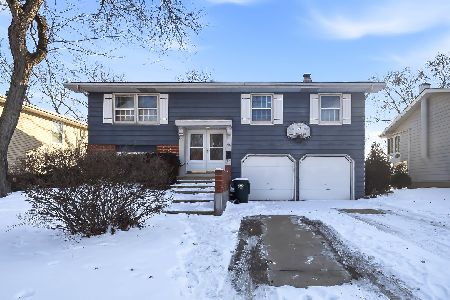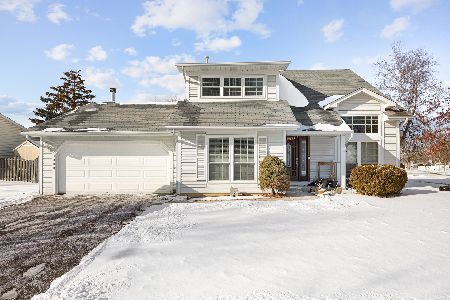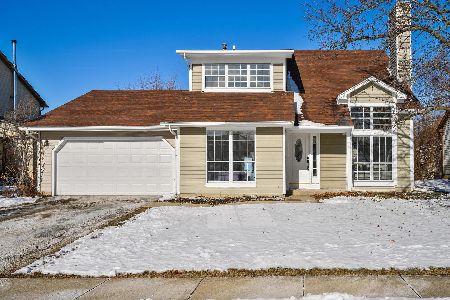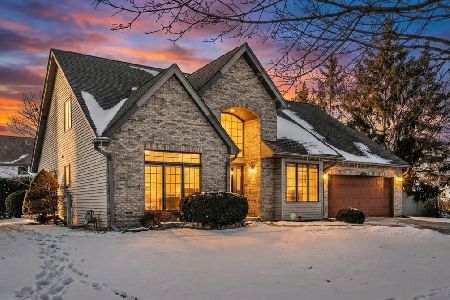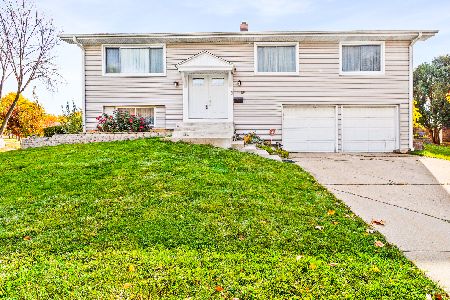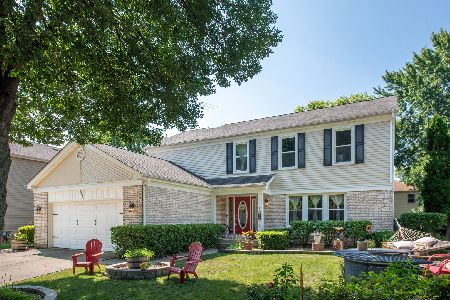1290 John Drive, Hoffman Estates, Illinois 60169
$312,500
|
Sold
|
|
| Status: | Closed |
| Sqft: | 1,427 |
| Cost/Sqft: | $228 |
| Beds: | 3 |
| Baths: | 3 |
| Year Built: | 1980 |
| Property Taxes: | $5,196 |
| Days On Market: | 3664 |
| Lot Size: | 0,00 |
Description
Don't miss this one!! So much redone and it's pristine! All 3 baths remodeled! Beautiful HARDWOOD Floors throughout entire home!! Kitchen with 42" cabinets, Granite Counters, Stainless Appliances (including a new Bosch DW)! Lower Level Family Room with Brick Fireplace and Custom Bar for Entertaining!! Roof/Siding and Skylight-2009! Washer/Dryer-2 yrs! Ceiling fans in all bedrooms! Solid interior doors! NEW Entry and Storm Doors! Patio Pavers! HUGE Fenced Yard! Custom storage in Garage! Just move in and Enjoy!!
Property Specifics
| Single Family | |
| — | |
| — | |
| 1980 | |
| Full,Walkout | |
| — | |
| No | |
| 0 |
| Cook | |
| — | |
| 0 / Not Applicable | |
| None | |
| Public | |
| Public Sewer | |
| 09120890 | |
| 07172000170000 |
Nearby Schools
| NAME: | DISTRICT: | DISTANCE: | |
|---|---|---|---|
|
Grade School
Neil Armstrong Elementary School |
54 | — | |
|
Middle School
Eisenhower Junior High School |
54 | Not in DB | |
|
High School
Hoffman Estates High School |
211 | Not in DB | |
Property History
| DATE: | EVENT: | PRICE: | SOURCE: |
|---|---|---|---|
| 22 Jul, 2008 | Sold | $356,000 | MRED MLS |
| 21 May, 2008 | Under contract | $365,000 | MRED MLS |
| — | Last price change | $369,900 | MRED MLS |
| 28 Feb, 2008 | Listed for sale | $379,900 | MRED MLS |
| 25 Mar, 2016 | Sold | $312,500 | MRED MLS |
| 26 Jan, 2016 | Under contract | $325,000 | MRED MLS |
| 21 Jan, 2016 | Listed for sale | $325,000 | MRED MLS |
| 3 May, 2022 | Sold | $407,000 | MRED MLS |
| 10 Apr, 2022 | Under contract | $374,900 | MRED MLS |
| 6 Apr, 2022 | Listed for sale | $374,900 | MRED MLS |
Room Specifics
Total Bedrooms: 3
Bedrooms Above Ground: 3
Bedrooms Below Ground: 0
Dimensions: —
Floor Type: Hardwood
Dimensions: —
Floor Type: Hardwood
Full Bathrooms: 3
Bathroom Amenities: —
Bathroom in Basement: 1
Rooms: No additional rooms
Basement Description: Finished
Other Specifics
| 2 | |
| — | |
| Concrete | |
| Deck, Patio, Brick Paver Patio, Storms/Screens | |
| — | |
| 67 X 112 | |
| — | |
| Full | |
| Skylight(s), Bar-Dry, Hardwood Floors | |
| Range, Microwave, Dishwasher, Refrigerator, Washer, Dryer, Disposal, Stainless Steel Appliance(s) | |
| Not in DB | |
| Sidewalks, Street Lights, Street Paved | |
| — | |
| — | |
| Wood Burning, Gas Log |
Tax History
| Year | Property Taxes |
|---|---|
| 2008 | $5,684 |
| 2016 | $5,196 |
| 2022 | $7,045 |
Contact Agent
Nearby Similar Homes
Nearby Sold Comparables
Contact Agent
Listing Provided By
@properties

