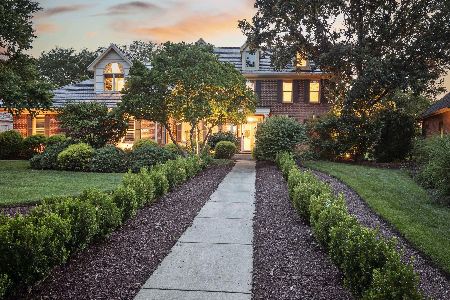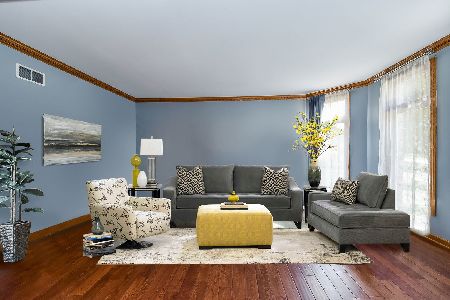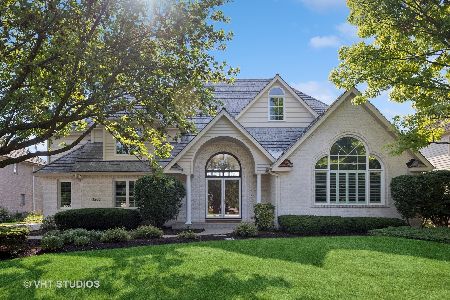1290 Radford Drive, Aurora, Illinois 60502
$900,000
|
Sold
|
|
| Status: | Closed |
| Sqft: | 4,825 |
| Cost/Sqft: | $184 |
| Beds: | 5 |
| Baths: | 4 |
| Year Built: | 1995 |
| Property Taxes: | $0 |
| Days On Market: | 831 |
| Lot Size: | 0,46 |
Description
Check out the 3D Matterport Virtual Tour Link! Over 4800 sq feet of living space on the 1st & 2nd level - 5 Bedrooms with 3.5 bathrooms in the highly sought out "The Pointe" subdivision of Stonebridge adjacent to the 16th holes of the private golf course. This East facing all-brick house is the perfect blend of incredible indoor and outdoor spaces for every season. The house greets you as you walk into the door with vaulted ceilings and gorgeous hardwood floors throughout the foyer, dining room and family room. A two-sided gas starter/log fireplace between the dining and family room. A massive kitchen with custom cabinets and island and tons of counter space to handle any family and entertaining. GE Stainless Steel Appliances with separate oversized Monogram fridge and freezer, double conventional oven, 5 burner gas stove tops, microwave and dishwasher. A breakfast bar with stools, separate breakfast/easting area and a walk-in pantry. A den/office with a private entrance from outside would be a perfect home office for many types of professions. A wine/bar room offers a sunken wet bar with panoramic views of the 16th tee box for continuous golf entertainment during the golf season. The primary suite is on the main level with two separate closets and a spa like bathroom with jacuzzi tub with separate shower. This would be a perfect in-law arrangement on the main level if needed. There's another primary bedroom/ensuite with walk in closet and full bathroom on the 2nd level. The remaining three bedrooms on the 2nd level all have large walk-in closets and a shared bathroom with double sink vanity with jacuzzi tub/shower combo. A three-car garage enters into the mud room with closet and adjoining laundry room with front load washer/dryer, sink, folding table with dryer rack and additional closet. The unfinished basement with over 2000 sq feet of crawl space for unlimited amounts of storage and additional space to be finished by the new owners to their liking. A stamped concrete patio off the family room as well as the breakfast area for outside entertainment with mature trees and professional landscaping. Custom retractable awnings for additional shade on those sunny days. A few blocks from the Stonebridge Country Club. Acclaimed District 204 Schools (Grade and Middle School in the subdivision). A commuter's dream - minutes from the Metra Station (Rte 59) and Interstate I-88. Updates to property - Roof (2014), Lower-Level HVAC (2015) - AC (2023), Upper-Level HVAC/AC (2022), Ejector/sump pump (2021/2022) and ION Genesis Battery Backup ($3K system) and Two (50 Gallon) Hot Water Heater (2020). This home is truly special, well maintained and must be seen in person to appreciate it.
Property Specifics
| Single Family | |
| — | |
| — | |
| 1995 | |
| — | |
| — | |
| No | |
| 0.46 |
| Du Page | |
| Stonebridge | |
| 240 / Quarterly | |
| — | |
| — | |
| — | |
| 11902169 | |
| 0707409001 |
Nearby Schools
| NAME: | DISTRICT: | DISTANCE: | |
|---|---|---|---|
|
Grade School
Brooks Elementary School |
204 | — | |
|
Middle School
Granger Middle School |
204 | Not in DB | |
|
High School
Metea Valley High School |
204 | Not in DB | |
Property History
| DATE: | EVENT: | PRICE: | SOURCE: |
|---|---|---|---|
| 22 Dec, 2023 | Sold | $900,000 | MRED MLS |
| 19 Oct, 2023 | Under contract | $890,000 | MRED MLS |
| 13 Oct, 2023 | Listed for sale | $890,000 | MRED MLS |
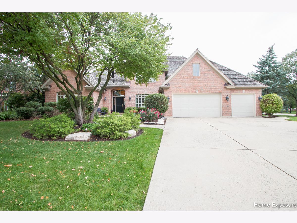
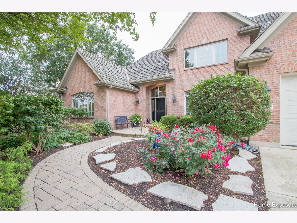
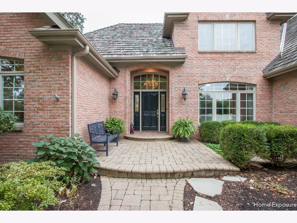
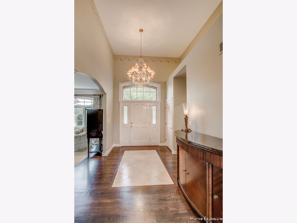
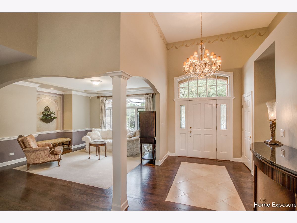
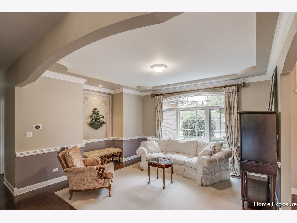
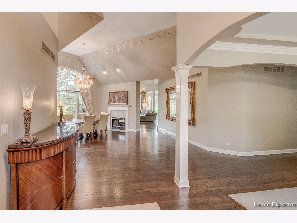
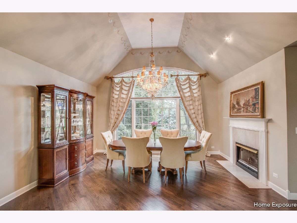
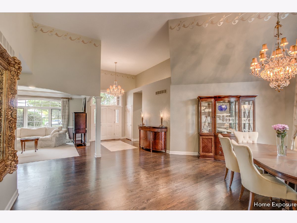
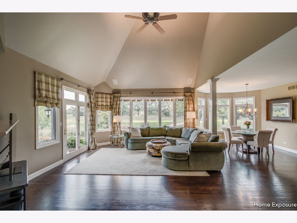
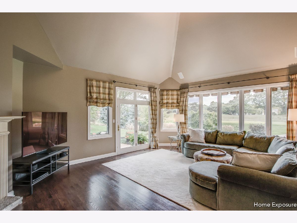
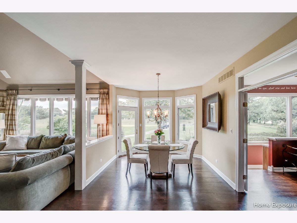
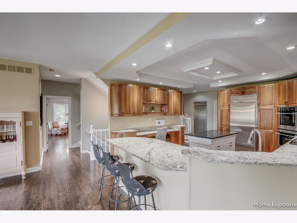
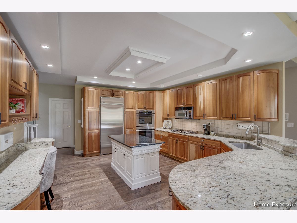
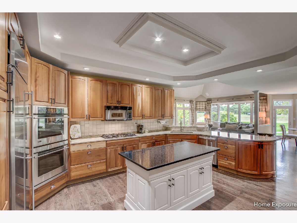
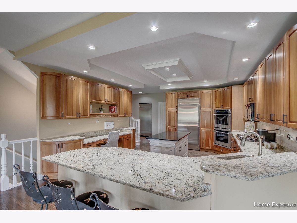
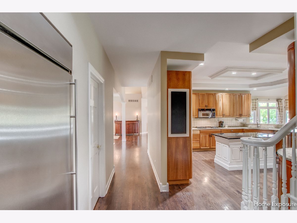
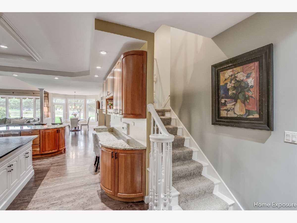
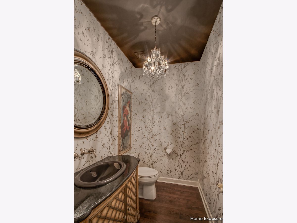
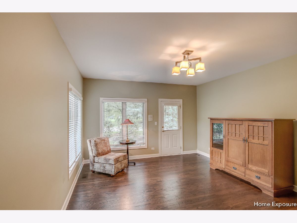
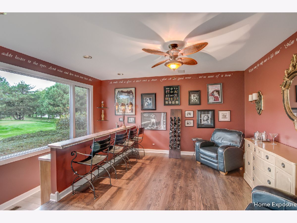
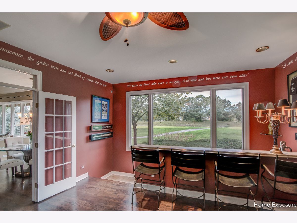
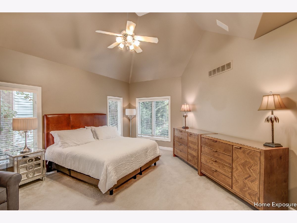
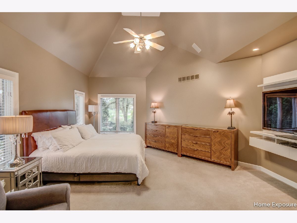
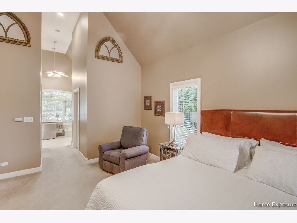
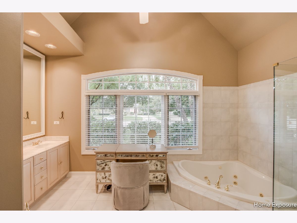
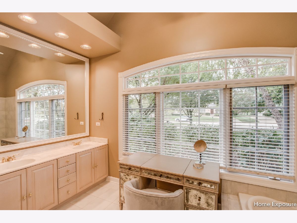
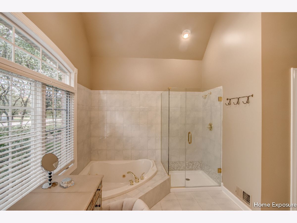
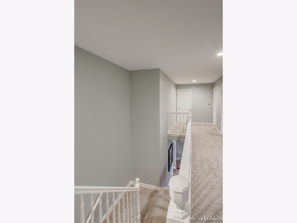
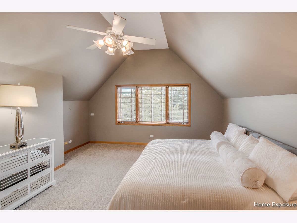
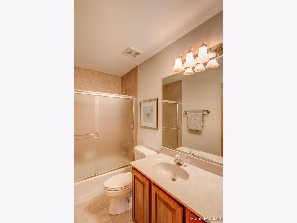
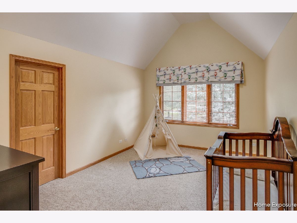
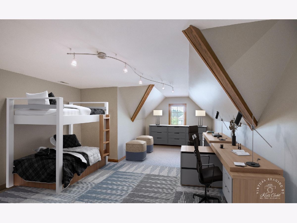
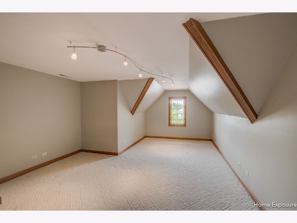
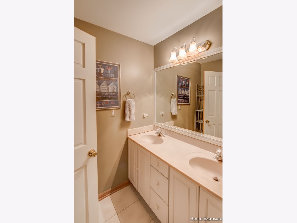
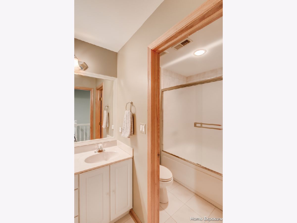
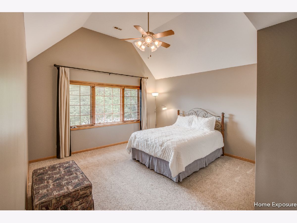
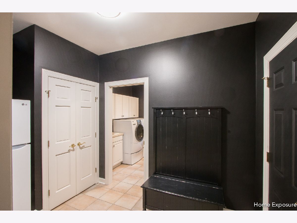
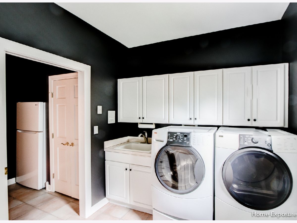
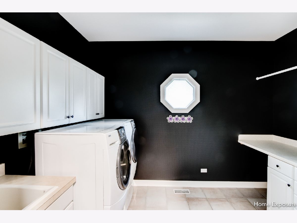
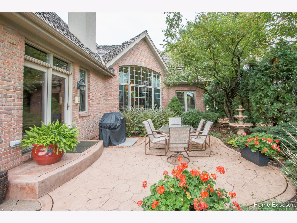
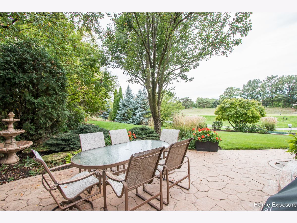
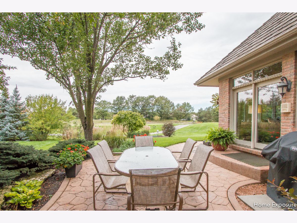
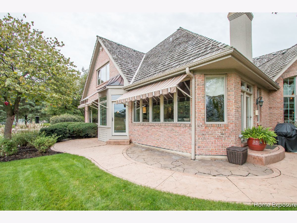
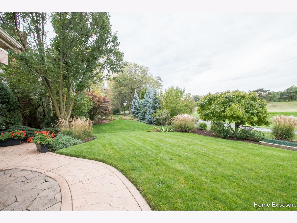
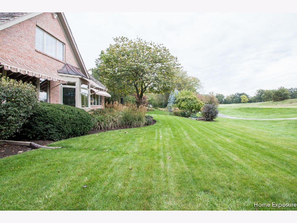
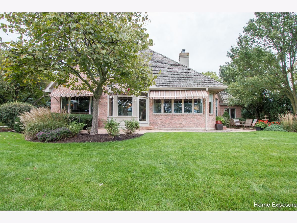
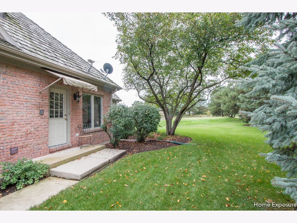
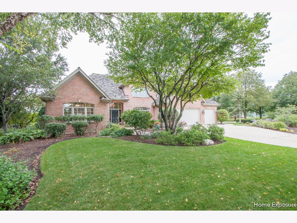
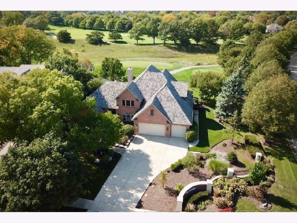
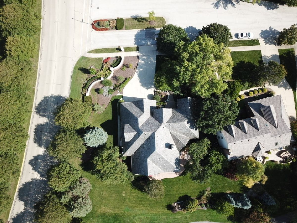
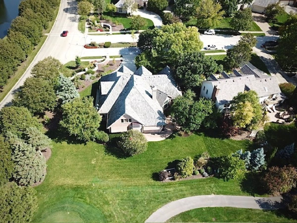
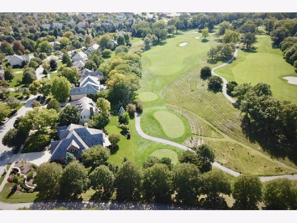
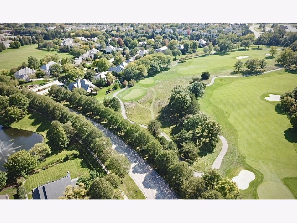
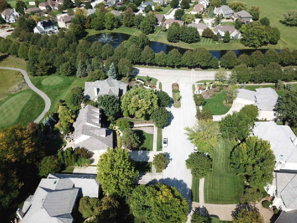
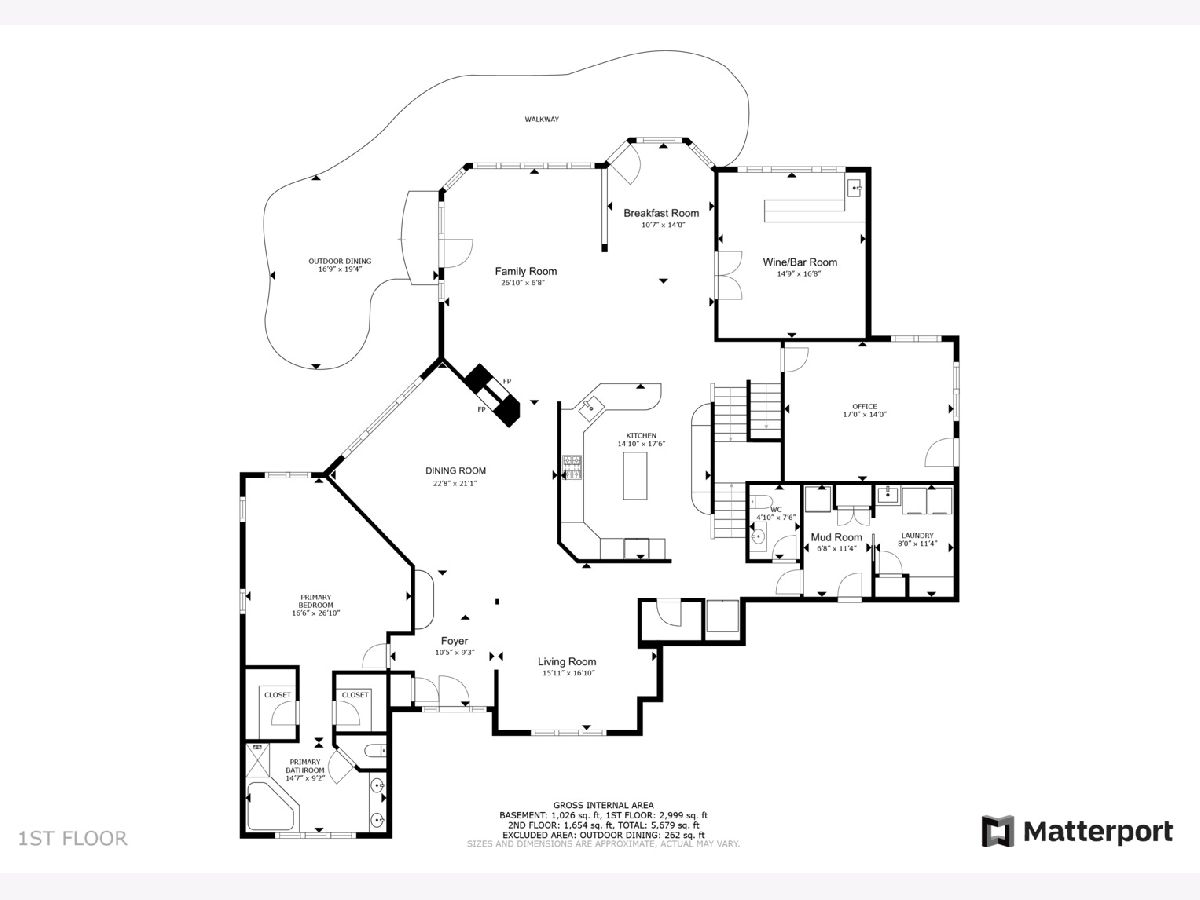
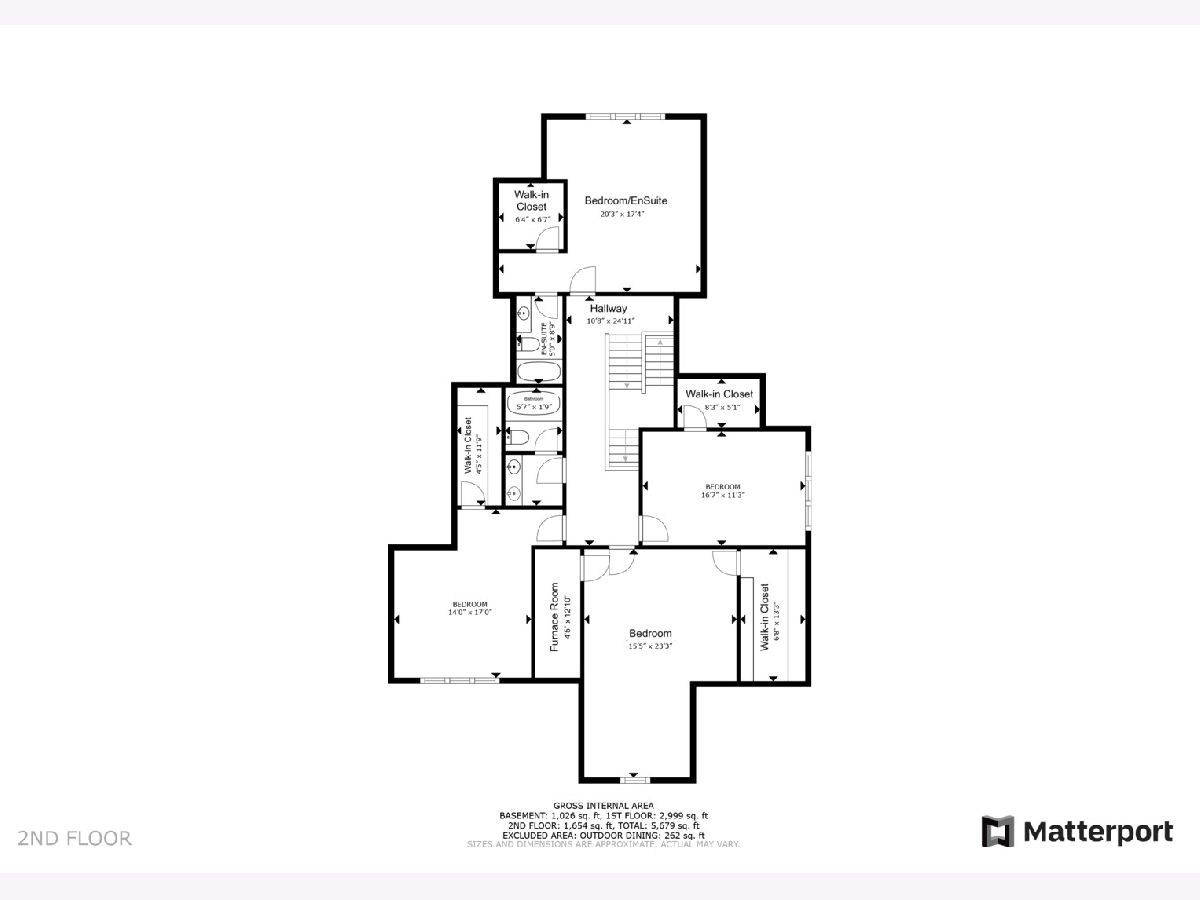
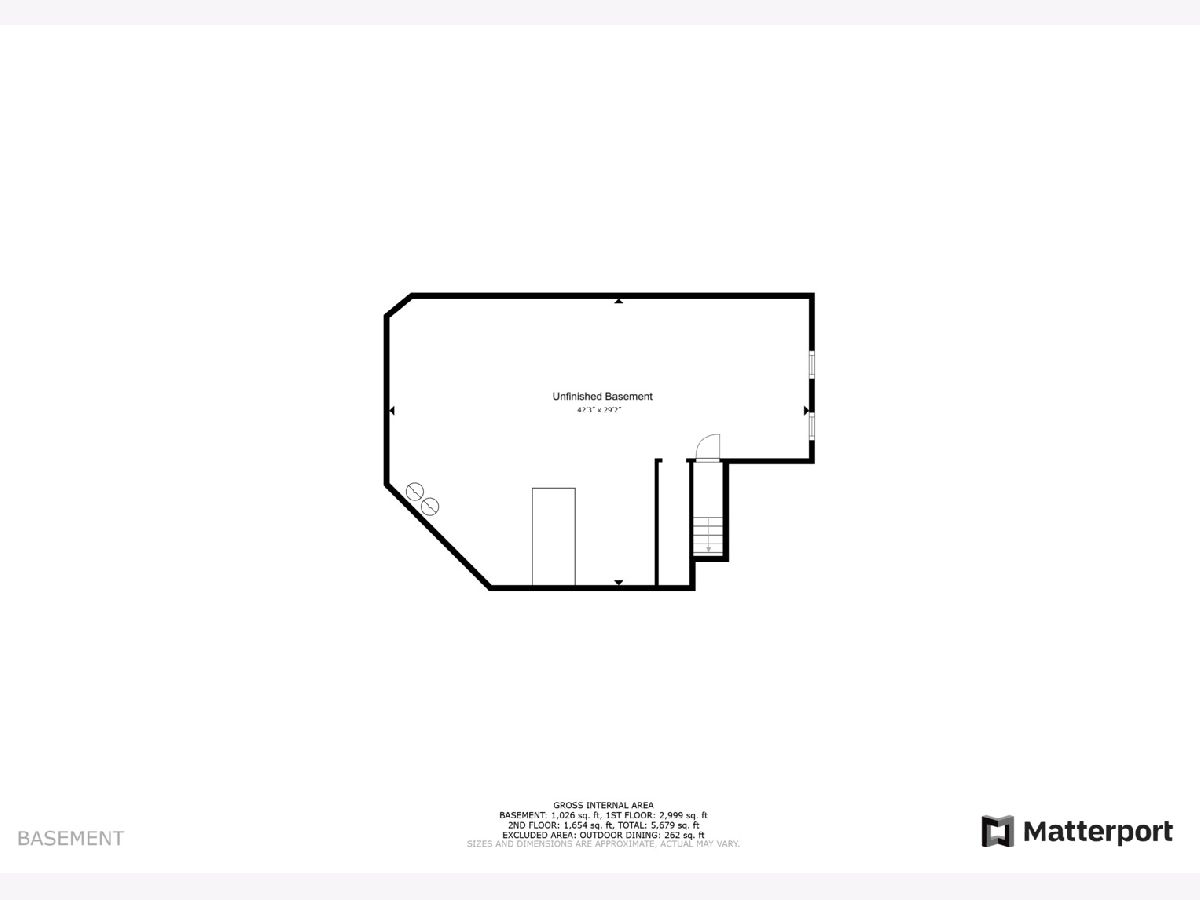
Room Specifics
Total Bedrooms: 5
Bedrooms Above Ground: 5
Bedrooms Below Ground: 0
Dimensions: —
Floor Type: —
Dimensions: —
Floor Type: —
Dimensions: —
Floor Type: —
Dimensions: —
Floor Type: —
Full Bathrooms: 4
Bathroom Amenities: Whirlpool,Separate Shower,Double Sink,Soaking Tub
Bathroom in Basement: 0
Rooms: —
Basement Description: Unfinished,Crawl
Other Specifics
| 3 | |
| — | |
| Concrete | |
| — | |
| — | |
| 150 X 160 X 70.9 X 74.8 X | |
| Unfinished | |
| — | |
| — | |
| — | |
| Not in DB | |
| — | |
| — | |
| — | |
| — |
Tax History
| Year | Property Taxes |
|---|
Contact Agent
Nearby Similar Homes
Nearby Sold Comparables
Contact Agent
Listing Provided By
Charles Rutenberg Realty




