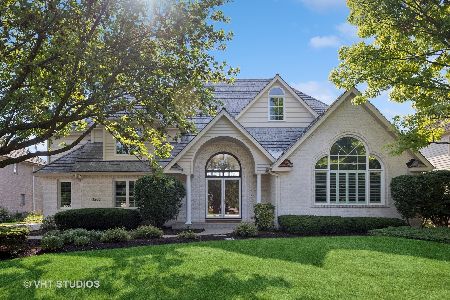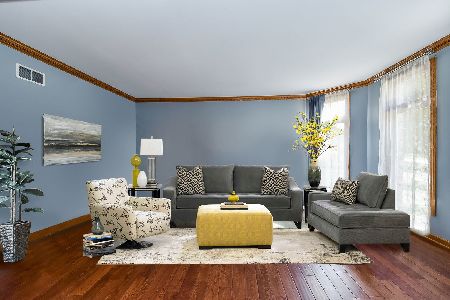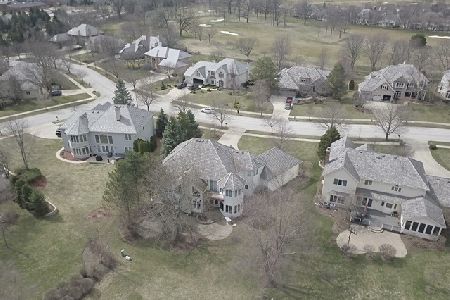1265 Radford Drive, Aurora, Illinois 60502
$700,000
|
Sold
|
|
| Status: | Closed |
| Sqft: | 4,317 |
| Cost/Sqft: | $174 |
| Beds: | 4 |
| Baths: | 5 |
| Year Built: | 1992 |
| Property Taxes: | $17,784 |
| Days On Market: | 5796 |
| Lot Size: | 0,39 |
Description
STUNNING HOME BACKING TO BEAUTIFUL PARK IN STONEBRIDGE-THE POINTE. DRAMATIC 2-STORY FOYER W/TURNED IRON STAIRCASE & HARDWD FLRS. BEAUTIFULLY REMODELED KITCHEN FROM TOP TO BOTTOM:GRANITE COUNTERS, 42" GRABILL CABINETS, WOLF 6 BURNER STOVE W/GRILL & DOUBLE OVEN, SUBZERO WINE & REFRSHMNT CENTER, LIMESTONE HEARTH & HEATED FLRS. MASTER SUITE W/FIREPL, SITTING RM & FULL SPA BATH, FIN. BSMT W/2 BEDRMS, SHOWS LIKE A MODEL!!
Property Specifics
| Single Family | |
| — | |
| — | |
| 1992 | |
| Full | |
| — | |
| No | |
| 0.39 |
| Du Page | |
| Stonebridge | |
| 59 / Monthly | |
| Security | |
| Public | |
| Public Sewer | |
| 07464151 | |
| 0707410002 |
Nearby Schools
| NAME: | DISTRICT: | DISTANCE: | |
|---|---|---|---|
|
Grade School
Brooks Elementary School |
204 | — | |
|
Middle School
Granger Middle School |
204 | Not in DB | |
|
High School
Metea Valley High School |
204 | Not in DB | |
Property History
| DATE: | EVENT: | PRICE: | SOURCE: |
|---|---|---|---|
| 5 May, 2010 | Sold | $700,000 | MRED MLS |
| 28 Mar, 2010 | Under contract | $749,900 | MRED MLS |
| 9 Mar, 2010 | Listed for sale | $749,900 | MRED MLS |
| 10 Sep, 2025 | Sold | $1,115,100 | MRED MLS |
| 17 Jul, 2025 | Under contract | $1,050,000 | MRED MLS |
| 10 Jul, 2025 | Listed for sale | $1,050,000 | MRED MLS |
Room Specifics
Total Bedrooms: 6
Bedrooms Above Ground: 4
Bedrooms Below Ground: 2
Dimensions: —
Floor Type: Carpet
Dimensions: —
Floor Type: Carpet
Dimensions: —
Floor Type: Carpet
Dimensions: —
Floor Type: —
Dimensions: —
Floor Type: —
Full Bathrooms: 5
Bathroom Amenities: Whirlpool,Separate Shower,Double Sink
Bathroom in Basement: 1
Rooms: Bedroom 5,Bedroom 6,Den,Eating Area,Exercise Room,Gallery,Office,Recreation Room,Sitting Room,Utility Room-2nd Floor
Basement Description: Finished
Other Specifics
| 3 | |
| Concrete Perimeter | |
| Concrete | |
| Deck, Patio | |
| Landscaped,Park Adjacent | |
| 95X188X96X171 | |
| — | |
| Full | |
| Vaulted/Cathedral Ceilings, Skylight(s), In-Law Arrangement | |
| Double Oven, Range, Microwave, Dishwasher, Refrigerator, Bar Fridge, Disposal | |
| Not in DB | |
| Clubhouse, Pool, Tennis Courts, Sidewalks, Street Lights, Street Paved | |
| — | |
| — | |
| Double Sided, Wood Burning, Gas Log, Gas Starter |
Tax History
| Year | Property Taxes |
|---|---|
| 2010 | $17,784 |
| 2025 | $22,020 |
Contact Agent
Nearby Similar Homes
Nearby Sold Comparables
Contact Agent
Listing Provided By
Coldwell Banker Residential








