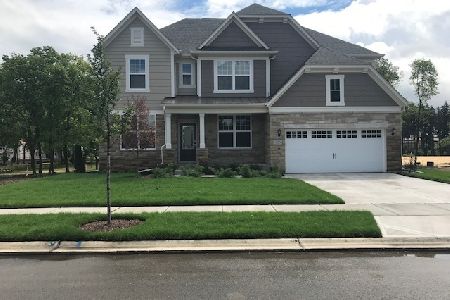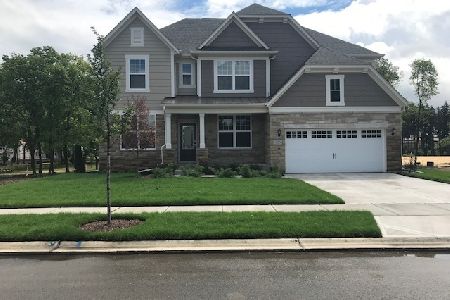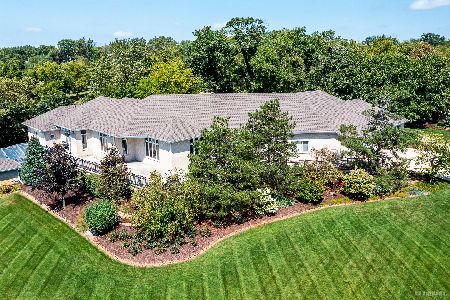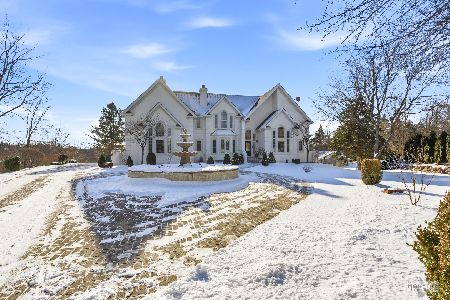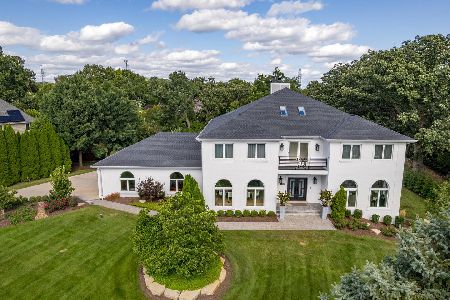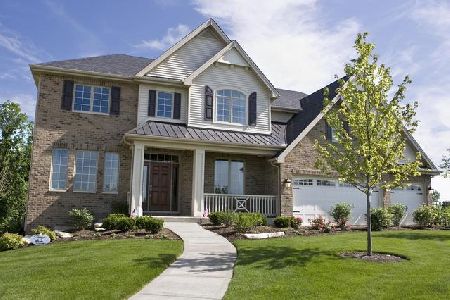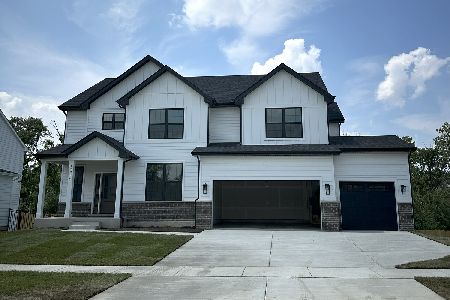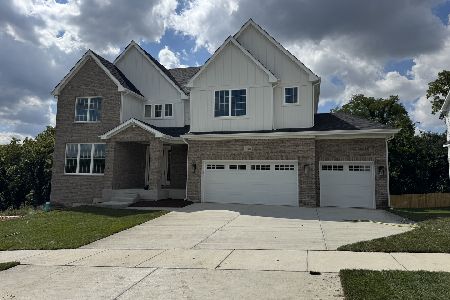12901 Marble Street, Lemont, Illinois 60439
$1,020,000
|
Sold
|
|
| Status: | Closed |
| Sqft: | 3,066 |
| Cost/Sqft: | $352 |
| Beds: | 4 |
| Baths: | 3 |
| Year Built: | 2024 |
| Property Taxes: | $0 |
| Days On Market: | 384 |
| Lot Size: | 0,00 |
Description
MARBLE LANDING of Lemont! ~ THE NEWEST Beechen & Dill Community MODEL HOME Now AVAILABLE!!!! ~ FULLY Upgraded Decorator MODEL Featuring Built-Ins, Accent Walls & More!!! ~ BRIGHTON Floor Plan on PREMIUM Homesite #12 With 9' FULL Basement & THREE Car Garage! ~ Covered PORCH Entry Elevation ~ An Impressive 3066 Sq ft. of OPEN Concept Design With 9' Ceilings on the First Floor ~ Varied Width HARDWOOD On ENTIRE 1st Floor, Stairs & 2nd Floor Hallway ~ The Heart of the BRIGHTON Home Features an Oversized ISLAND Kitchen/Dining Area & Inviting FAMILY Room with 55" FIREPLACE ~ Gourmet KITCHEN with JENN-Air Appliances, Double OVEN, Upgraded Cabs with Lighting ~ BUTLER Center with Beverage Fridge ~ FLEX or Formal DINING Room~ Large MUDROOM/Drop Zone with Cubbies & Bench Off the 3 Car Garage ~ This is a FOUR Bedroom Home with Convenient 2nd Floor Laundry Room ~ LAUNDRY Room Complete with Cabinetry, Utility Sink, & W&D ~ Owners SUITE Comes with Vaulted Tray Ceiling, DELUXE Oversized SHOWER with Bench, Free-standing TUB & Dual Vanities & TWO Walk-In Closets ~ The Additional THREE Bedrooms ALL have TRAY Ceilings & Walk-In Closets ~ Family Friendly Hall Bath with Dual Vanities ~ Full BASEMENT with 9 ft. Ceilings & Bath Rough-In. ~ OUTDOOR Accent Lighting & LANDSCAPING Package Plus 14 x 14 Covered PATIO ~ This home in MARBLE LANDING Home is HERS Rated, ENERGY Diagnostics CERTIFIED, & EV Ready!! ~ A Comprehensive List of Energy Efficiencies & Quality Features are Included with your Brand-NEW HOME ~ MARBLE LANDING is Located near the Heart of Historical Lemont! Only minutes to Vibrant Downtown Lemont ~ MARBLE LANDING is Accessible to I355, I55, Plus an EZ ride to Both O'Hare & Midway Airports & Downtown Chicago ~ ONLY 21 Single Family Homesites Here at MARBLE LANDING ~ The MODEL Home is Now Available for PURCHASE & MOVE-IN Ready! ~ These PHOTOS are From the ACTUAL Available BRIGHTON MODEL in Marble Landing ~
Property Specifics
| Single Family | |
| — | |
| — | |
| 2024 | |
| — | |
| BRIGHTON B | |
| No | |
| — |
| Cook | |
| Marble Landing | |
| 396 / Annual | |
| — | |
| — | |
| — | |
| 12277761 | |
| 22331210110000 |
Nearby Schools
| NAME: | DISTRICT: | DISTANCE: | |
|---|---|---|---|
|
Grade School
Oakwood Elementary School |
113A | — | |
|
Middle School
Central Elementary School |
113A | Not in DB | |
|
High School
Lemont Twp High School |
210 | Not in DB | |
|
Alternate Elementary School
River Valley Elementary School |
— | Not in DB | |
|
Alternate Junior High School
Old Quarry Middle School |
— | Not in DB | |
Property History
| DATE: | EVENT: | PRICE: | SOURCE: |
|---|---|---|---|
| 30 Jun, 2025 | Sold | $1,020,000 | MRED MLS |
| 25 Apr, 2025 | Under contract | $1,079,990 | MRED MLS |
| 7 Feb, 2025 | Listed for sale | $1,079,990 | MRED MLS |
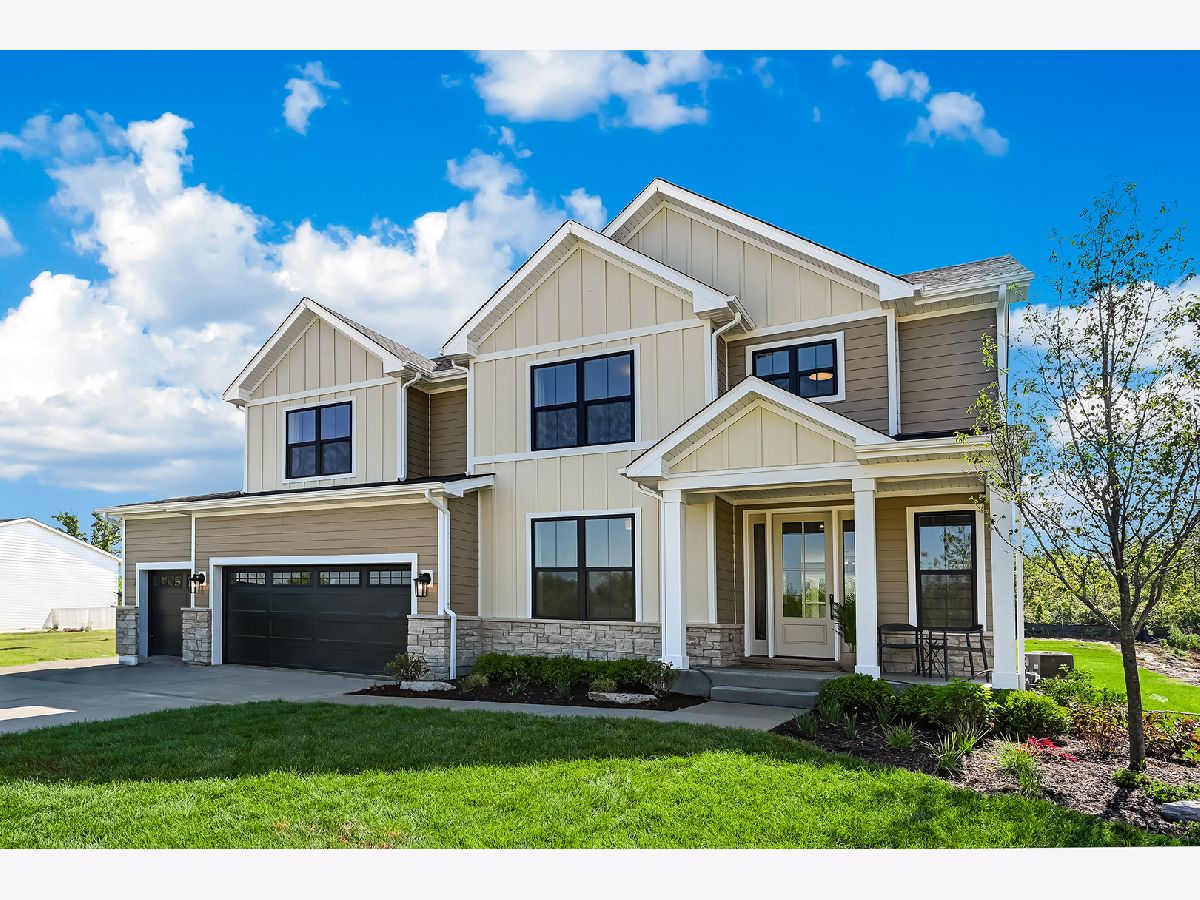

























Room Specifics
Total Bedrooms: 4
Bedrooms Above Ground: 4
Bedrooms Below Ground: 0
Dimensions: —
Floor Type: —
Dimensions: —
Floor Type: —
Dimensions: —
Floor Type: —
Full Bathrooms: 3
Bathroom Amenities: Separate Shower,Double Sink,Soaking Tub
Bathroom in Basement: 0
Rooms: —
Basement Description: —
Other Specifics
| 3 | |
| — | |
| — | |
| — | |
| — | |
| 80 X 133 | |
| — | |
| — | |
| — | |
| — | |
| Not in DB | |
| — | |
| — | |
| — | |
| — |
Tax History
| Year | Property Taxes |
|---|
Contact Agent
Nearby Similar Homes
Nearby Sold Comparables
Contact Agent
Listing Provided By
RE/MAX IMPACT

