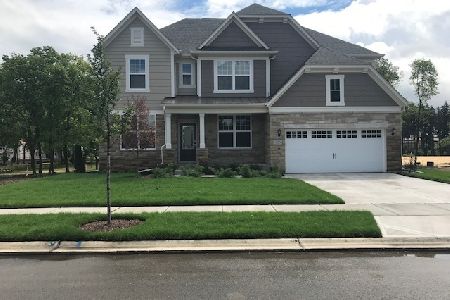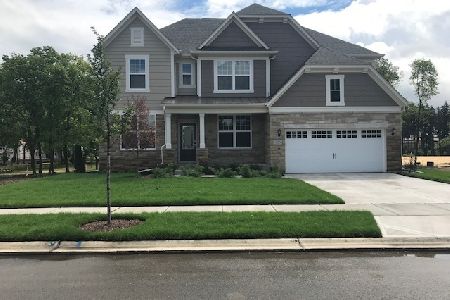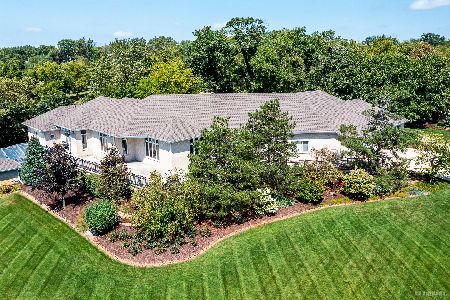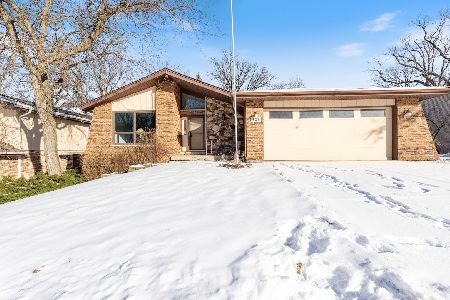1150 128th Street, Lemont, Illinois 60439
$537,500
|
Sold
|
|
| Status: | Closed |
| Sqft: | 3,200 |
| Cost/Sqft: | $175 |
| Beds: | 4 |
| Baths: | 3 |
| Year Built: | 2012 |
| Property Taxes: | $1,947 |
| Days On Market: | 4265 |
| Lot Size: | 0,00 |
Description
This look-out elevation on a tree-lined lot home features maple cabinets, glass & marble tiled blacksplash & white Carrara marble counters in kitchen, 2-story stone fireplace, hardwood floors & staircase w/iron spindles. Whirlpool tub & 5ft. shower in master. Main floor office, 3 piece rough-in & 9' ceilings, finished concrete floor in basement, epoxy garage floor, composite deck & professionally lndscp w/sprinklers
Property Specifics
| Single Family | |
| — | |
| Contemporary | |
| 2012 | |
| Full,English | |
| TARA | |
| No | |
| 0 |
| Cook | |
| Krystyna Crossing | |
| 0 / Not Applicable | |
| None | |
| Public | |
| Public Sewer | |
| 08655287 | |
| 22331180010000 |
Nearby Schools
| NAME: | DISTRICT: | DISTANCE: | |
|---|---|---|---|
|
Grade School
Oakwood Elementary School |
113A | — | |
|
Middle School
Old Quarry Middle School |
113A | Not in DB | |
|
High School
Lemont Twp High School |
210 | Not in DB | |
Property History
| DATE: | EVENT: | PRICE: | SOURCE: |
|---|---|---|---|
| 11 Sep, 2014 | Sold | $537,500 | MRED MLS |
| 16 Jul, 2014 | Under contract | $559,900 | MRED MLS |
| 24 Jun, 2014 | Listed for sale | $559,900 | MRED MLS |
| 1 May, 2020 | Sold | $590,000 | MRED MLS |
| 28 Feb, 2020 | Under contract | $589,900 | MRED MLS |
| 27 Feb, 2020 | Listed for sale | $589,900 | MRED MLS |
Room Specifics
Total Bedrooms: 4
Bedrooms Above Ground: 4
Bedrooms Below Ground: 0
Dimensions: —
Floor Type: Carpet
Dimensions: —
Floor Type: Carpet
Dimensions: —
Floor Type: Carpet
Full Bathrooms: 3
Bathroom Amenities: Whirlpool,Separate Shower,Double Sink
Bathroom in Basement: 0
Rooms: Study,Utility Room-1st Floor
Basement Description: Unfinished
Other Specifics
| 3 | |
| Concrete Perimeter | |
| Concrete | |
| Deck | |
| Landscaped | |
| 90X135X90X150 | |
| Full,Unfinished | |
| Full | |
| Vaulted/Cathedral Ceilings, Hardwood Floors, First Floor Laundry | |
| Range, Microwave, Dishwasher, Refrigerator | |
| Not in DB | |
| Sidewalks, Street Lights, Street Paved | |
| — | |
| — | |
| Attached Fireplace Doors/Screen, Gas Log, Heatilator |
Tax History
| Year | Property Taxes |
|---|---|
| 2014 | $1,947 |
| 2020 | $10,281 |
Contact Agent
Nearby Similar Homes
Nearby Sold Comparables
Contact Agent
Listing Provided By
Coldwell Banker Residential









