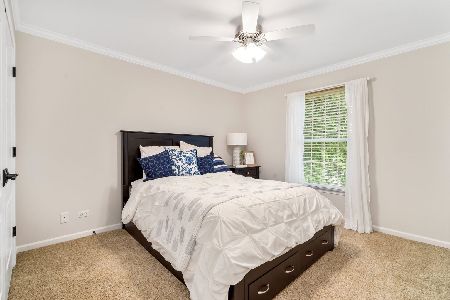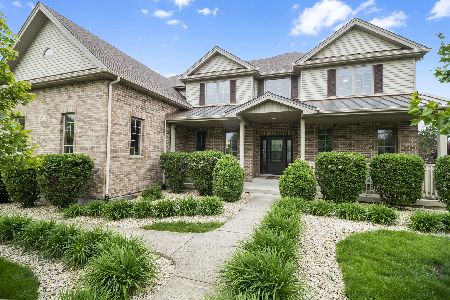12906 Skyline Drive, Plainfield, Illinois 60585
$429,900
|
Sold
|
|
| Status: | Closed |
| Sqft: | 3,031 |
| Cost/Sqft: | $142 |
| Beds: | 4 |
| Baths: | 4 |
| Year Built: | 2004 |
| Property Taxes: | $10,509 |
| Days On Market: | 2225 |
| Lot Size: | 0,24 |
Description
*Sold Before Processing* Beautiful brick front home with lots of curb appeal is situated in the Shenandough subdivision. Home features 4 bedrooms, 2.2 baths, finished basement with wet bar, family/rec room with workout area. Dining room has tray ceiling, crown molding, chair rail, chandelier and marble floors. Family room has a gas fireplace with custom mantle, recessed lighting and floor to ceiling windows. Kitchen has stainless steel appliances, breakfast bar, eating area w/access through sliding doors to stamped concrete patio. Spacious master suite boasts double door entry, cathedral ceiling, builtin shelves, window seat, walk in closet, main bathroom with 2 separate vanities, soaking tub and separate shower. The 3 car garage features exterior door and steps leading down into the basement. Plainfield North High School. Make this home yours today.
Property Specifics
| Single Family | |
| — | |
| Traditional | |
| 2004 | |
| Full | |
| — | |
| No | |
| 0.24 |
| Will | |
| Shenandoah | |
| 265 / Annual | |
| Other | |
| Lake Michigan,Public | |
| Public Sewer, Sewer-Storm | |
| 10613456 | |
| 0701312020210000 |
Nearby Schools
| NAME: | DISTRICT: | DISTANCE: | |
|---|---|---|---|
|
Grade School
Eagle Pointe Elementary School |
202 | — | |
|
Middle School
Heritage Grove Middle School |
202 | Not in DB | |
|
High School
Plainfield North High School |
202 | Not in DB | |
Property History
| DATE: | EVENT: | PRICE: | SOURCE: |
|---|---|---|---|
| 27 Feb, 2020 | Sold | $429,900 | MRED MLS |
| 27 Jan, 2020 | Under contract | $429,900 | MRED MLS |
| 27 Jan, 2020 | Listed for sale | $429,900 | MRED MLS |
| 27 Aug, 2021 | Sold | $485,000 | MRED MLS |
| 24 Jul, 2021 | Under contract | $499,900 | MRED MLS |
| 11 Jul, 2021 | Listed for sale | $499,900 | MRED MLS |
Room Specifics
Total Bedrooms: 4
Bedrooms Above Ground: 4
Bedrooms Below Ground: 0
Dimensions: —
Floor Type: Carpet
Dimensions: —
Floor Type: Carpet
Dimensions: —
Floor Type: Carpet
Full Bathrooms: 4
Bathroom Amenities: Separate Shower,Double Sink,Soaking Tub
Bathroom in Basement: 1
Rooms: Eating Area,Den,Utility Room-1st Floor,Family Room
Basement Description: Finished
Other Specifics
| 3 | |
| Concrete Perimeter | |
| Concrete | |
| Patio, Dog Run, Stamped Concrete Patio, Storms/Screens | |
| — | |
| 10613 | |
| — | |
| Full | |
| Vaulted/Cathedral Ceilings, Bar-Wet, Hardwood Floors, First Floor Laundry, Walk-In Closet(s) | |
| Double Oven, Microwave, Dishwasher, Refrigerator, Disposal, Stainless Steel Appliance(s), Built-In Oven | |
| Not in DB | |
| — | |
| — | |
| — | |
| Gas Starter |
Tax History
| Year | Property Taxes |
|---|---|
| 2020 | $10,509 |
| 2021 | $10,814 |
Contact Agent
Nearby Similar Homes
Nearby Sold Comparables
Contact Agent
Listing Provided By
Baird & Warner











