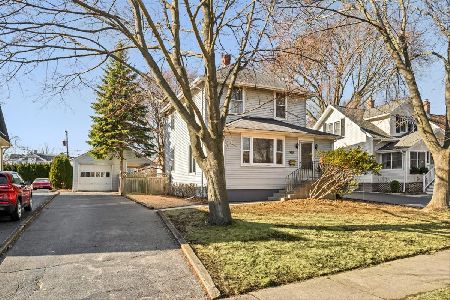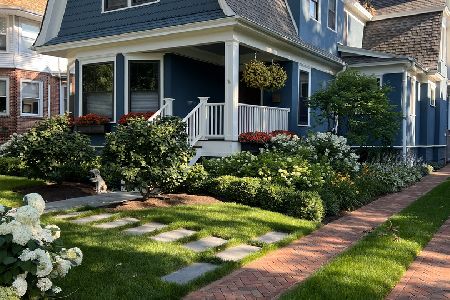1291 Edgewood Road, Lake Forest, Illinois 60045
$604,000
|
Sold
|
|
| Status: | Closed |
| Sqft: | 2,210 |
| Cost/Sqft: | $280 |
| Beds: | 4 |
| Baths: | 4 |
| Year Built: | 1950 |
| Property Taxes: | $6,232 |
| Days On Market: | 2101 |
| Lot Size: | 0,33 |
Description
**EASY TO SEE DURING COVID-19**Totally redone and completely ready for the next owner! Seller's unexpected work related relocation is your opportunity move right into this completely redesigned & remodeled 4 bedroom, 4 bathroom two-story home in desirable East Lake Forest with an open floor plan for easy living. You'll love how neutral and bright this home is! The previous owner spared no expense beautifully remodeling this home in 2019 by installing a New dine-in kitchen with designer finishes including quartz counters and huge center island, custom cabinetry and high-end stainless steel appliances including GE refrigerator/dishwasher/microwave, and a Thermador Professional 6 burner range/oven with Faber hood; 4 New bathrooms, gorgeous New hardwood flooring, New windows, New HVAC, New plumbing, New electrical & fixtures plus a convenient 1st floor laundry with New Electrolux front loading washer/dryer! The current seller has picked up where the previous owner left off and improved the house further by installing a New hot water heater, New humidifier, New custom window treatments including drapes in the living room and white wooden shutters everywhere else, New custom closets in all bedrooms (the Master has two closets!), New state of the art security system, New roofing membrane on the flat portion of the roof, plus freshly painted all walls & trim from top to bottom! First Floor en-suite is perfect for guests and the finished basement is a great place to hang out with family and friends. There's also a new deck where you'll love relaxing with a glass of wine at the end of a long day surrounded by mature trees and the sound of birds singing. All this plus a two car garage on over 1/3 of an Acre in a Fabulous location just seconds to Sheridan Elementary, Lake Forest High School, town and train. This home is a 10+!
Property Specifics
| Single Family | |
| — | |
| — | |
| 1950 | |
| Full,Walkout | |
| — | |
| No | |
| 0.33 |
| Lake | |
| — | |
| 0 / Not Applicable | |
| None | |
| Public | |
| Public Sewer | |
| 10691898 | |
| 12281090170000 |
Nearby Schools
| NAME: | DISTRICT: | DISTANCE: | |
|---|---|---|---|
|
Grade School
Sheridan Elementary School |
67 | — | |
|
Middle School
Deer Path Middle School |
67 | Not in DB | |
|
High School
Lake Forest High School |
115 | Not in DB | |
Property History
| DATE: | EVENT: | PRICE: | SOURCE: |
|---|---|---|---|
| 13 Mar, 2018 | Sold | $360,000 | MRED MLS |
| 23 Feb, 2018 | Under contract | $375,000 | MRED MLS |
| 21 Feb, 2018 | Listed for sale | $375,000 | MRED MLS |
| 9 Dec, 2019 | Sold | $595,000 | MRED MLS |
| 5 Nov, 2019 | Under contract | $614,900 | MRED MLS |
| — | Last price change | $619,900 | MRED MLS |
| 1 Aug, 2019 | Listed for sale | $619,900 | MRED MLS |
| 6 Jul, 2020 | Sold | $604,000 | MRED MLS |
| 15 Jun, 2020 | Under contract | $619,900 | MRED MLS |
| — | Last price change | $639,900 | MRED MLS |
| 28 Apr, 2020 | Listed for sale | $639,900 | MRED MLS |
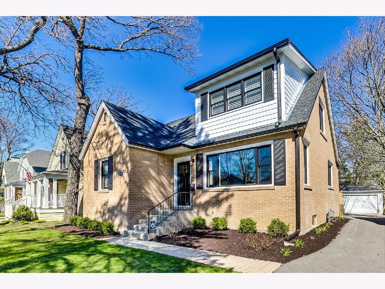
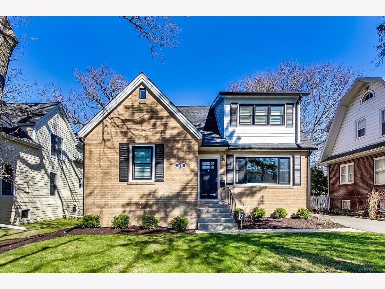
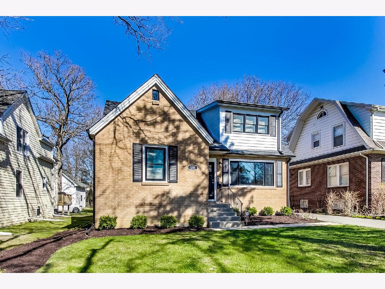
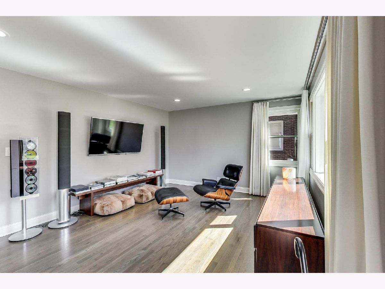
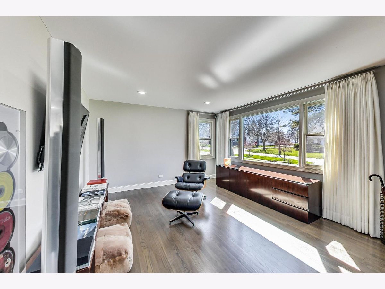
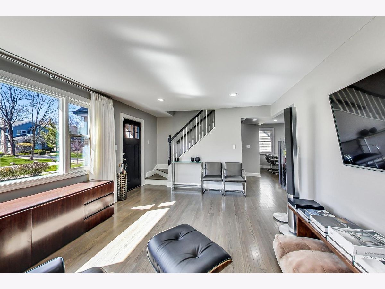
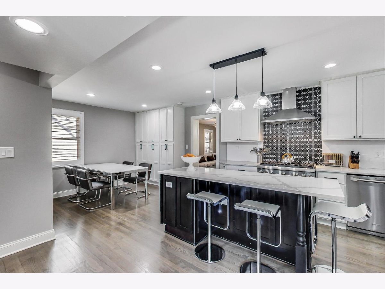
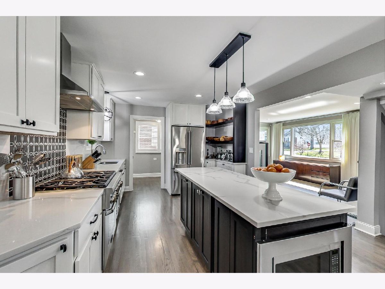
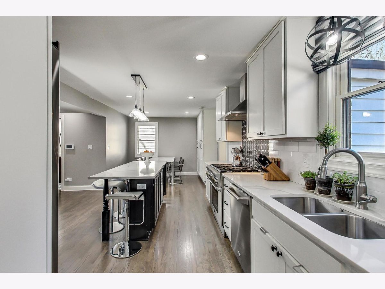
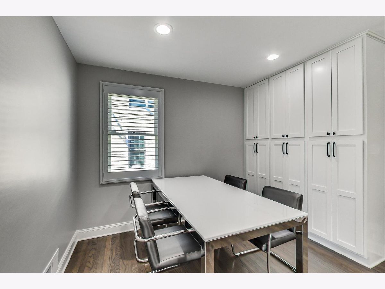
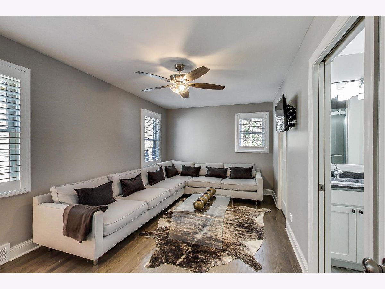
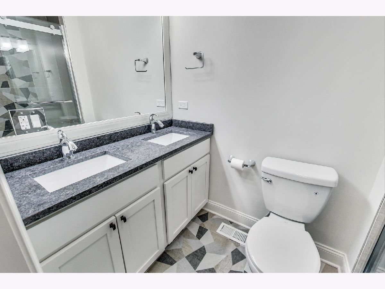
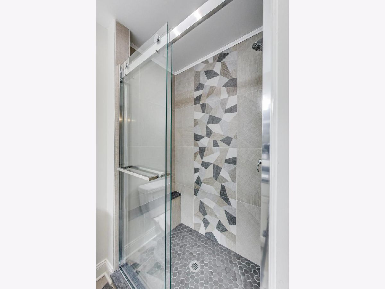
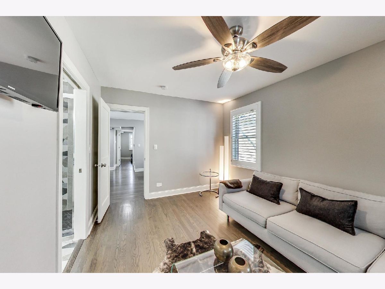
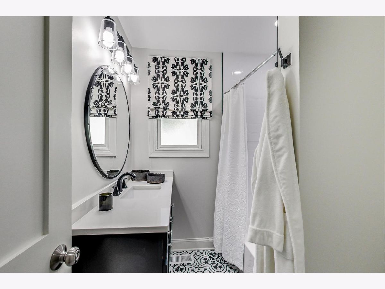
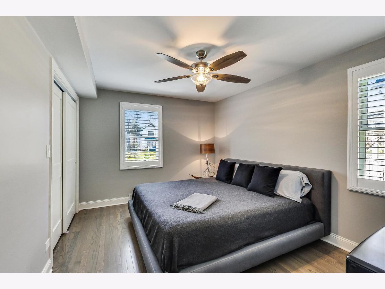
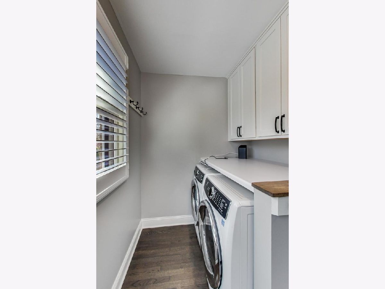
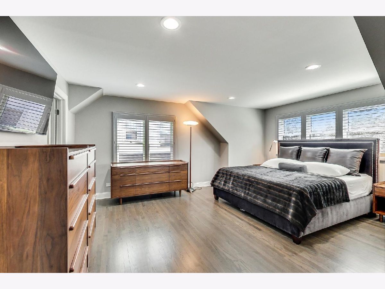
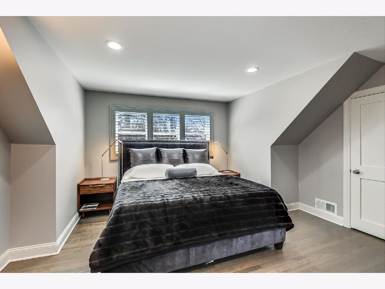
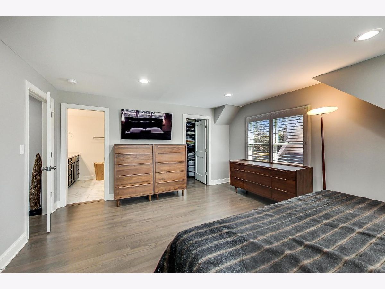
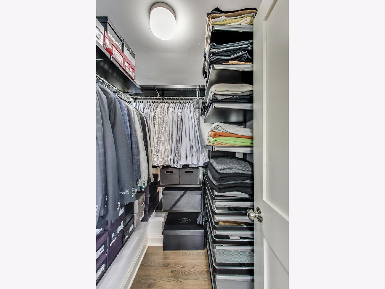
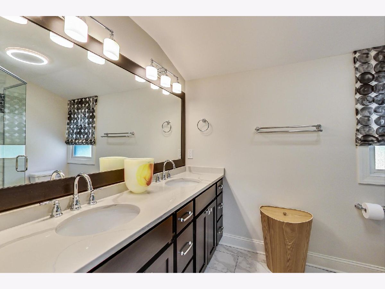
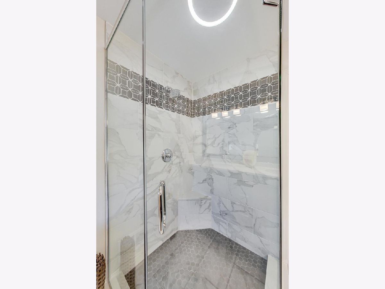
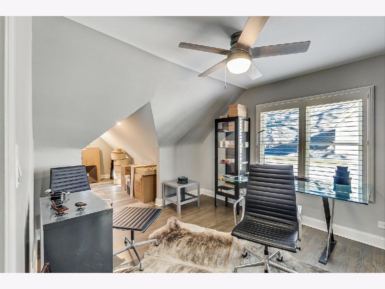
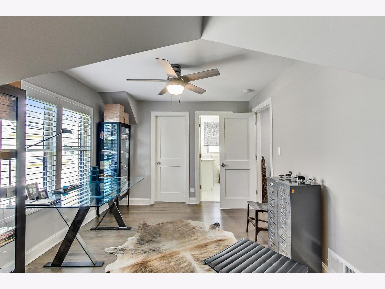
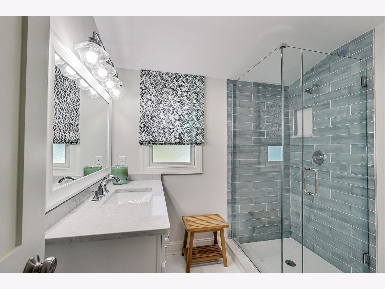
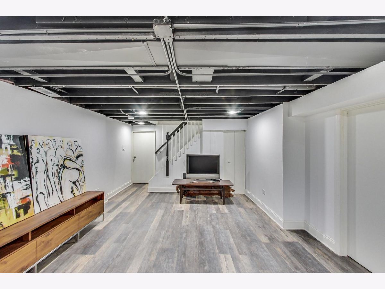
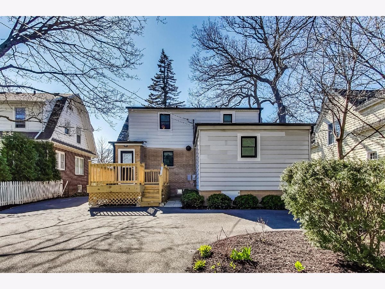
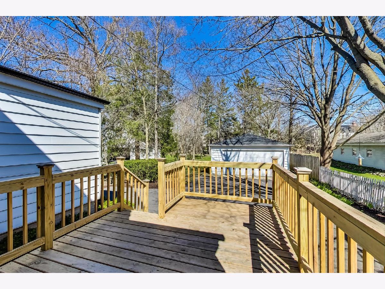
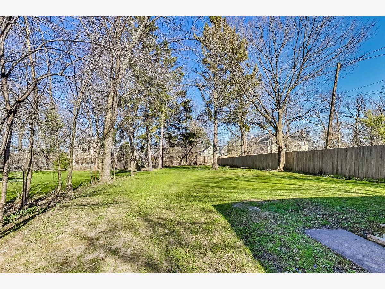
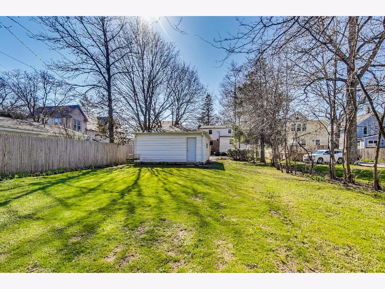
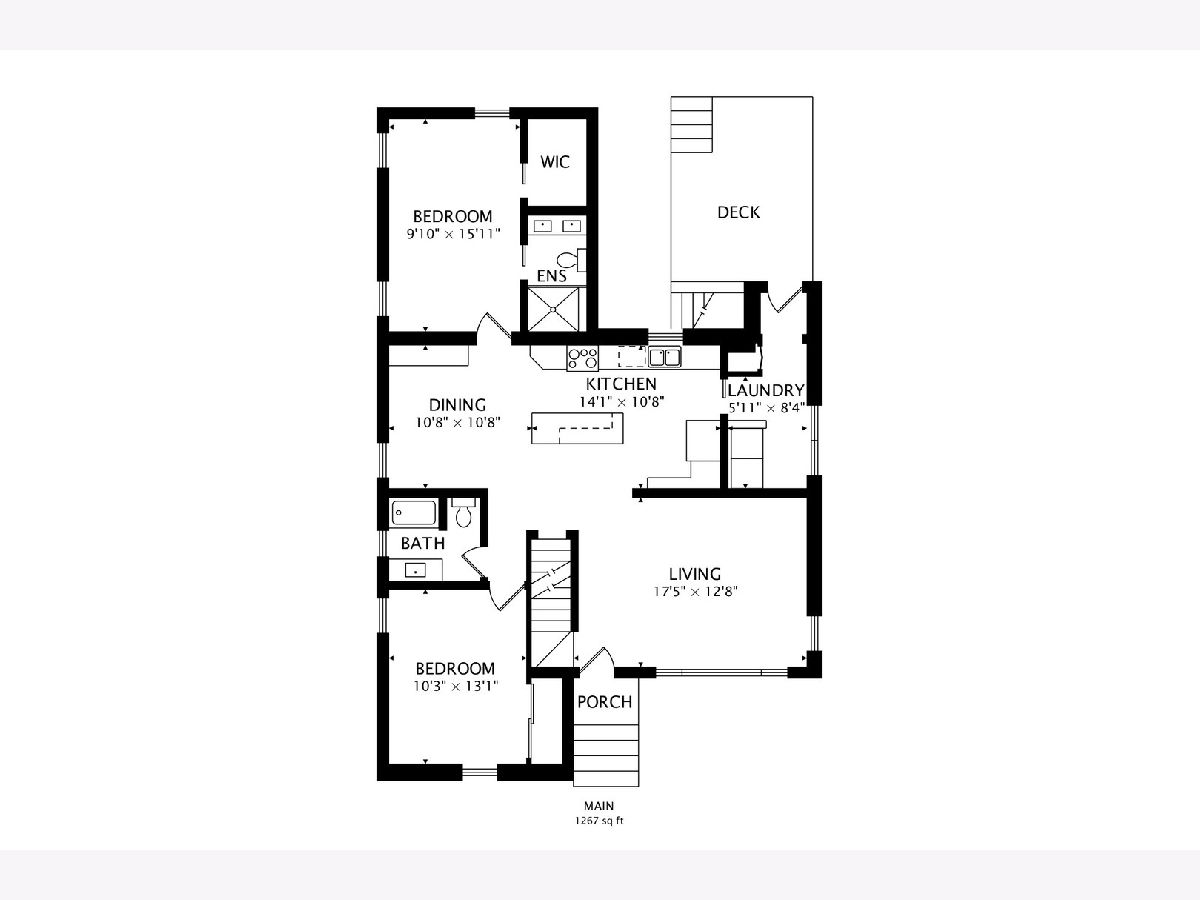
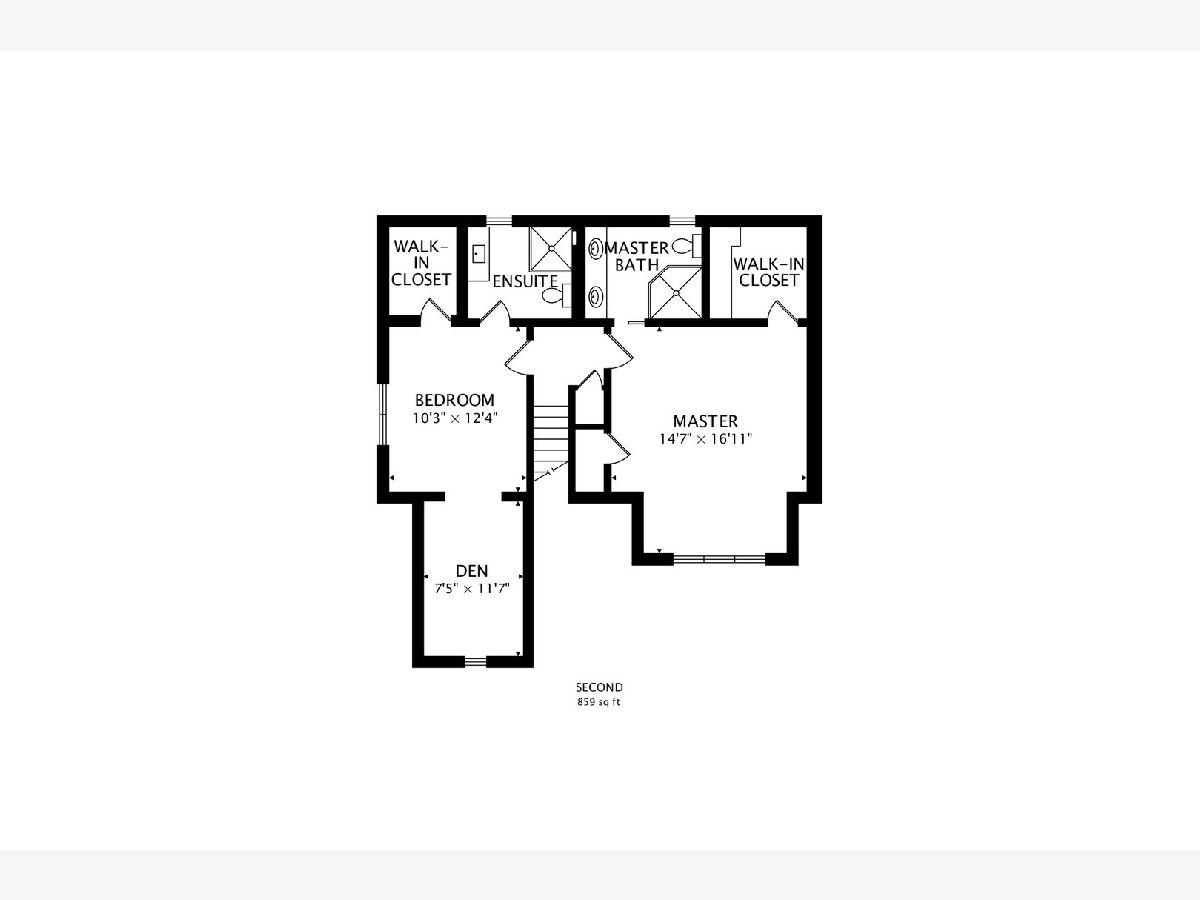
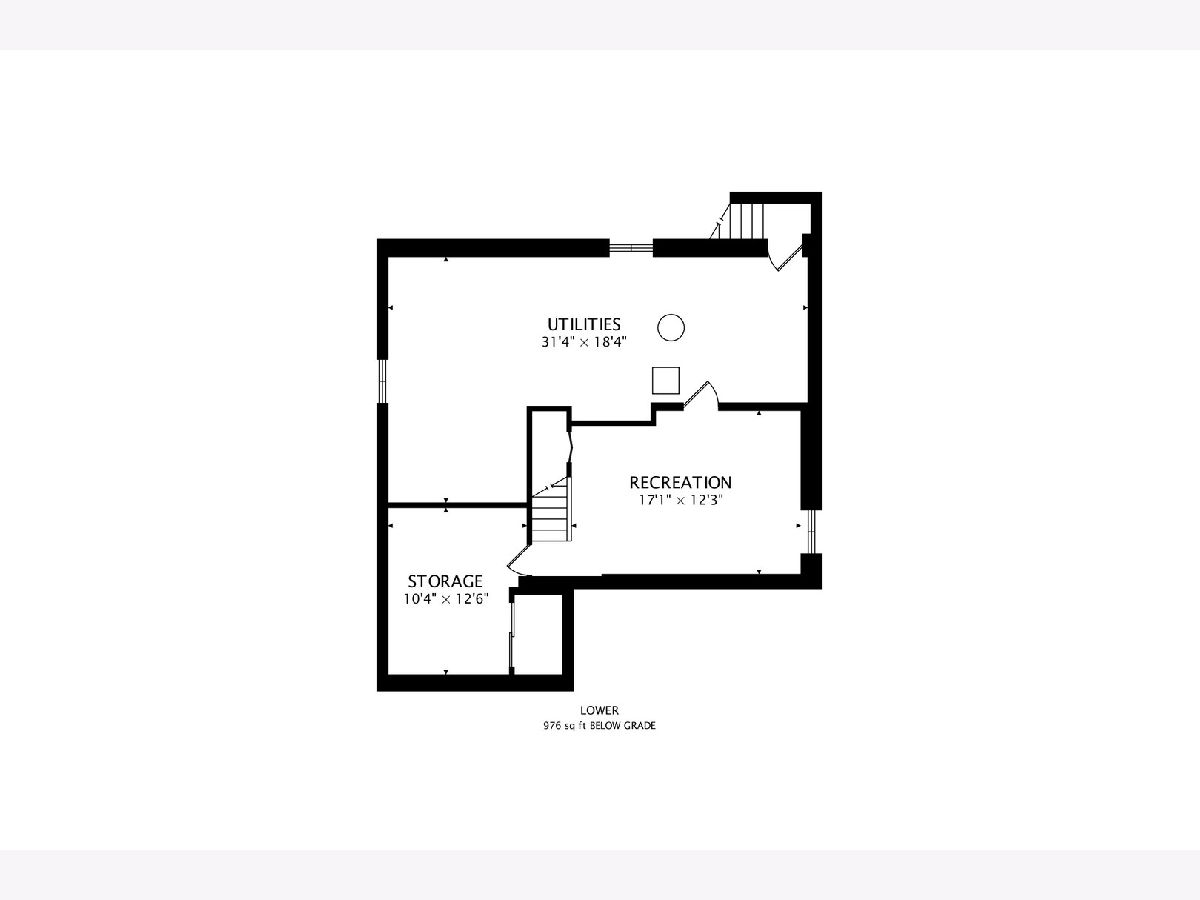
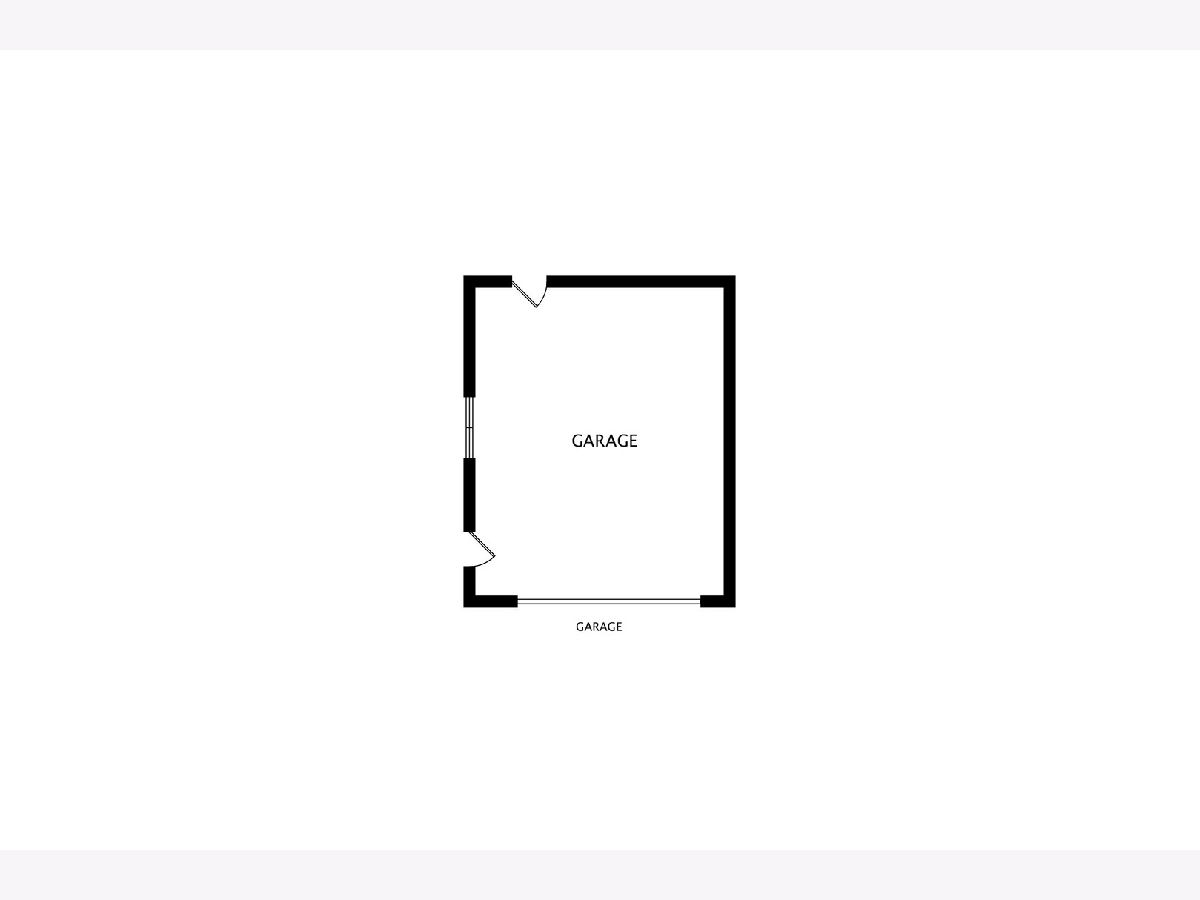
Room Specifics
Total Bedrooms: 4
Bedrooms Above Ground: 4
Bedrooms Below Ground: 0
Dimensions: —
Floor Type: Hardwood
Dimensions: —
Floor Type: Hardwood
Dimensions: —
Floor Type: Hardwood
Full Bathrooms: 4
Bathroom Amenities: —
Bathroom in Basement: 0
Rooms: Bonus Room,Eating Area,Office
Basement Description: Partially Finished
Other Specifics
| 2 | |
| Concrete Perimeter | |
| Asphalt | |
| Deck | |
| Landscaped | |
| 14512 | |
| — | |
| Full | |
| Hardwood Floors, First Floor Bedroom, First Floor Laundry, First Floor Full Bath, Walk-In Closet(s) | |
| Range, Microwave, Dishwasher, Refrigerator, Washer, Dryer, Disposal, Stainless Steel Appliance(s), Range Hood | |
| Not in DB | |
| — | |
| — | |
| — | |
| — |
Tax History
| Year | Property Taxes |
|---|---|
| 2018 | $9,991 |
| 2019 | $10,519 |
| 2020 | $6,232 |
Contact Agent
Nearby Similar Homes
Nearby Sold Comparables
Contact Agent
Listing Provided By
@properties


