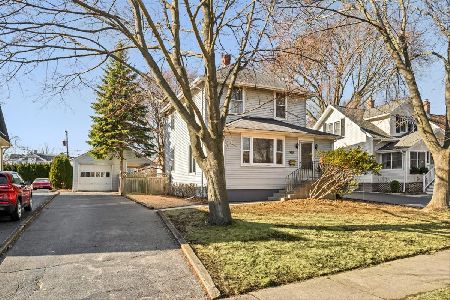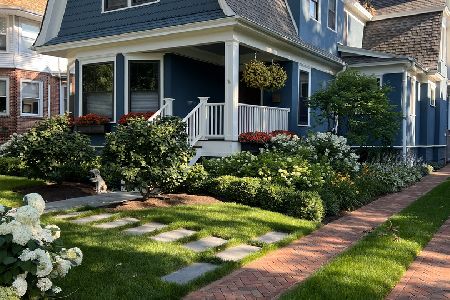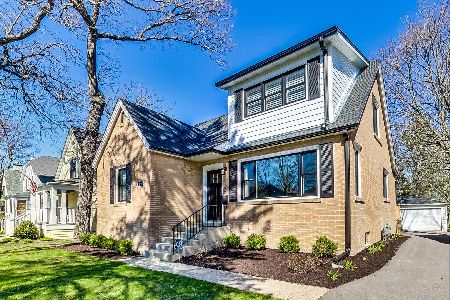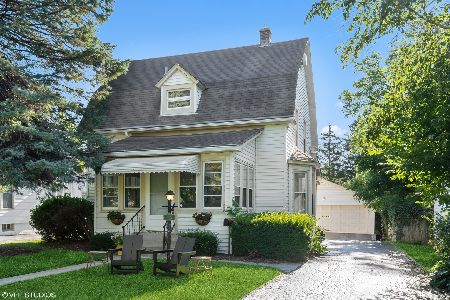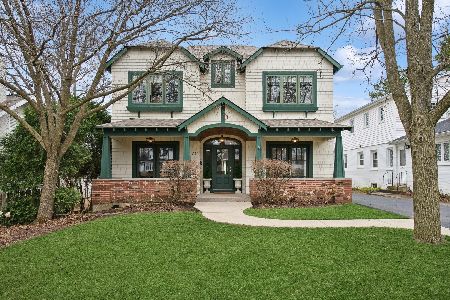1297 Edgewood Road, Lake Forest, Illinois 60045
$727,500
|
Sold
|
|
| Status: | Closed |
| Sqft: | 2,517 |
| Cost/Sqft: | $298 |
| Beds: | 3 |
| Baths: | 3 |
| Year Built: | 1920 |
| Property Taxes: | $10,080 |
| Days On Market: | 3878 |
| Lot Size: | 0,33 |
Description
Renovated East side home w great curb appeal and inviting front porch. Features hardwood floors, beautiful moldings & pillars. Fabulous kitchen w maple cabinets, island, granite counters, newer ss appliances, eating area & first floor laundry room / mudroom. Awesome floor plan! Master suite with vaulted ceilings. New deluxe master bath w marble tops, double sinks, heated floors & steam shower. Large deck over looks beautiful deep private yard. Large finished game room over garage could be office or guest room. Great storage x-large garage w overhead space. Finished basement w family room. Convenient in-town location. near schools, town, bike trails, metra and beach. Great amenities! Move in ready!
Property Specifics
| Single Family | |
| — | |
| Traditional | |
| 1920 | |
| Full | |
| 2 STORY | |
| No | |
| 0.33 |
| Lake | |
| — | |
| 0 / Not Applicable | |
| None | |
| Lake Michigan,Public | |
| Public Sewer, Sewer-Storm | |
| 08959314 | |
| 12281090160000 |
Nearby Schools
| NAME: | DISTRICT: | DISTANCE: | |
|---|---|---|---|
|
Grade School
Sheridan Elementary School |
67 | — | |
|
Middle School
Deer Path Middle School |
67 | Not in DB | |
|
High School
Lake Forest High School |
115 | Not in DB | |
Property History
| DATE: | EVENT: | PRICE: | SOURCE: |
|---|---|---|---|
| 1 Mar, 2010 | Sold | $620,000 | MRED MLS |
| 1 Feb, 2010 | Under contract | $649,000 | MRED MLS |
| 8 Jan, 2010 | Listed for sale | $649,000 | MRED MLS |
| 1 Mar, 2016 | Sold | $727,500 | MRED MLS |
| 13 Nov, 2015 | Under contract | $749,000 | MRED MLS |
| — | Last price change | $774,900 | MRED MLS |
| 17 Jun, 2015 | Listed for sale | $799,000 | MRED MLS |
| 25 Jun, 2019 | Under contract | $0 | MRED MLS |
| 25 Jun, 2019 | Listed for sale | $0 | MRED MLS |
Room Specifics
Total Bedrooms: 3
Bedrooms Above Ground: 3
Bedrooms Below Ground: 0
Dimensions: —
Floor Type: Carpet
Dimensions: —
Floor Type: Carpet
Full Bathrooms: 3
Bathroom Amenities: Separate Shower,Steam Shower,Double Sink,Soaking Tub
Bathroom in Basement: 0
Rooms: Eating Area,Foyer,Recreation Room
Basement Description: Finished,Partially Finished
Other Specifics
| 2 | |
| Concrete Perimeter | |
| Asphalt | |
| Deck, Patio | |
| Fenced Yard,Landscaped,Wooded | |
| 50 X 290 | |
| Unfinished | |
| Full | |
| Vaulted/Cathedral Ceilings, Hardwood Floors, First Floor Laundry | |
| Range, Microwave, Dishwasher, Refrigerator, Washer, Dryer | |
| Not in DB | |
| Sidewalks, Street Lights, Street Paved | |
| — | |
| — | |
| — |
Tax History
| Year | Property Taxes |
|---|---|
| 2010 | $10,052 |
| 2016 | $10,080 |
Contact Agent
Nearby Similar Homes
Nearby Sold Comparables
Contact Agent
Listing Provided By
Griffith, Grant & Lackie


