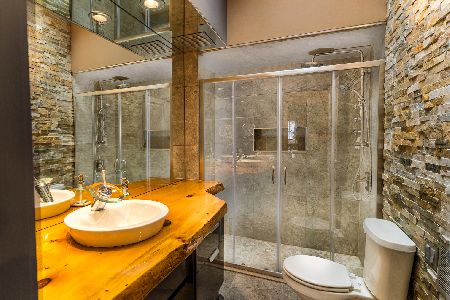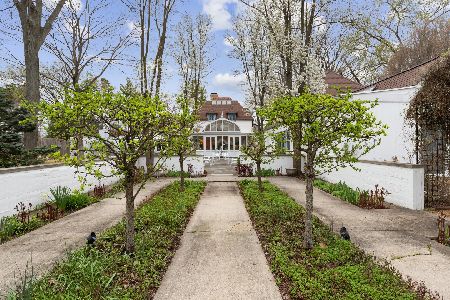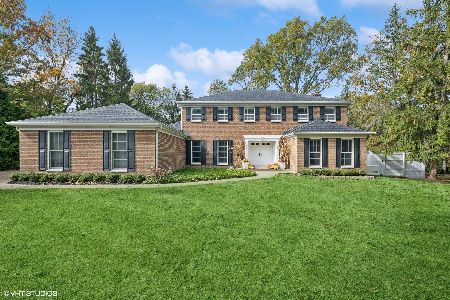1291 Estate Lane, Lake Forest, Illinois 60045
$790,000
|
Sold
|
|
| Status: | Closed |
| Sqft: | 3,476 |
| Cost/Sqft: | $237 |
| Beds: | 4 |
| Baths: | 4 |
| Year Built: | 1984 |
| Property Taxes: | $13,124 |
| Days On Market: | 1753 |
| Lot Size: | 0,53 |
Description
Situated along Estate Lane in the Lasker Estate neighborhood, this handsome brick Georgian style home has 4 bedrooms and 3.1 baths. Outstanding features include a newer white kitchen with granite countertops and stainless steel appliances, a large family room with stone fireplace and built-ins, a first-floor home office, hardwood floors, and neutral decor throughout. The functional floor plan includes plenty of space for entertaining, plus a large first-floor mudroom/laundry room. The second floor features a large Master Suite, three additional bedrooms, and two full baths. The backyard is fully fenced, paver brick patio, and lots of privacy. Two-car heated garage with epoxy floor. Currently tenant occupied.
Property Specifics
| Single Family | |
| — | |
| Georgian | |
| 1984 | |
| Full | |
| — | |
| No | |
| 0.53 |
| Lake | |
| — | |
| — / Not Applicable | |
| None | |
| Lake Michigan,Public | |
| Public Sewer | |
| 11004152 | |
| 15124050020000 |
Nearby Schools
| NAME: | DISTRICT: | DISTANCE: | |
|---|---|---|---|
|
Grade School
Everett Elementary School |
67 | — | |
|
Middle School
Deer Path Middle School |
67 | Not in DB | |
|
High School
Lake Forest High School |
115 | Not in DB | |
Property History
| DATE: | EVENT: | PRICE: | SOURCE: |
|---|---|---|---|
| 29 Jun, 2009 | Sold | $885,000 | MRED MLS |
| 5 May, 2009 | Under contract | $895,000 | MRED MLS |
| 5 May, 2009 | Listed for sale | $895,000 | MRED MLS |
| 18 Jun, 2021 | Sold | $790,000 | MRED MLS |
| 18 May, 2021 | Under contract | $825,000 | MRED MLS |
| 9 Apr, 2021 | Listed for sale | $825,000 | MRED MLS |
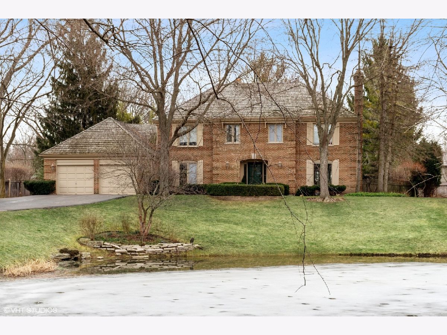
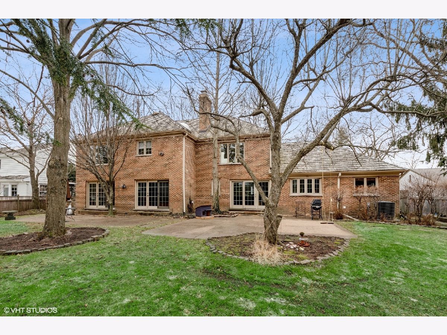
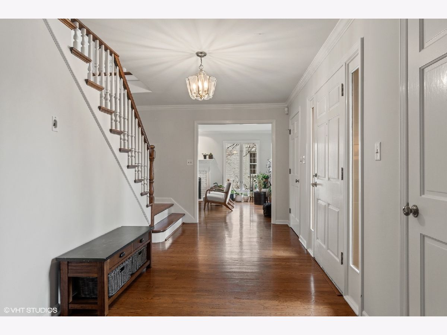
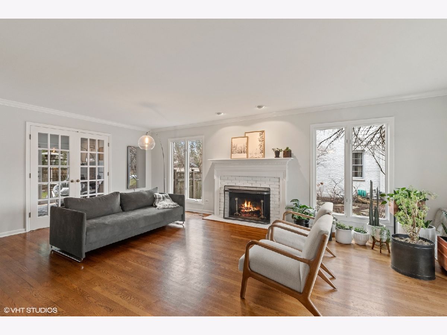
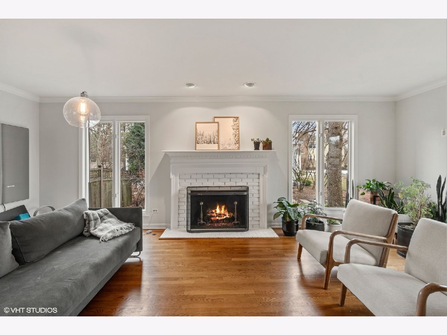
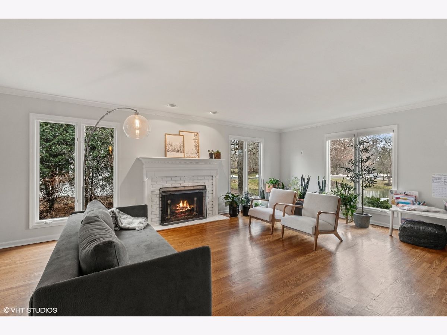
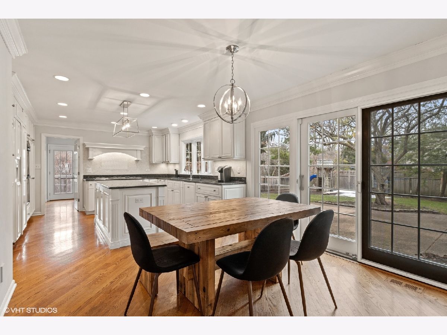
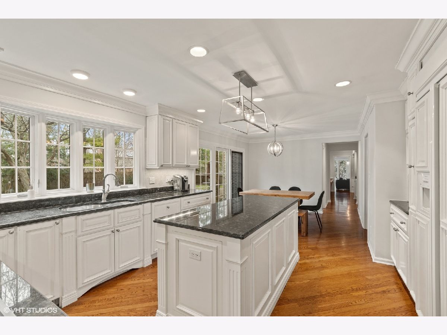
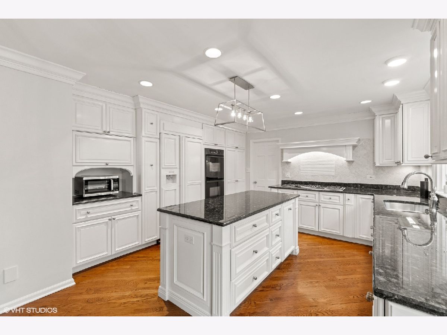
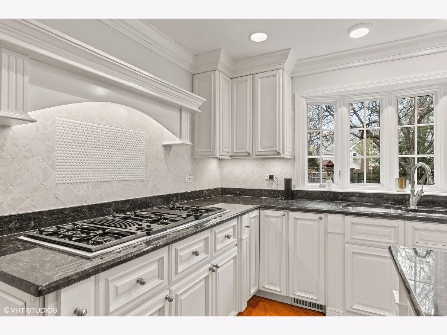
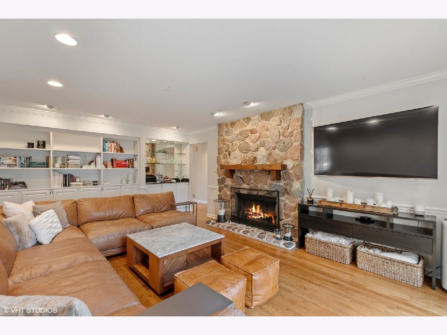
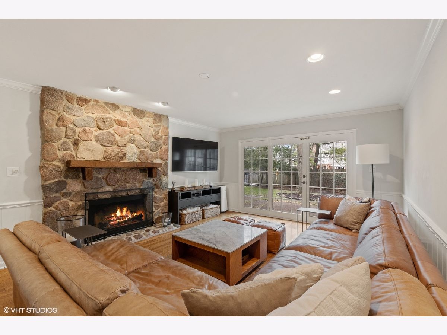
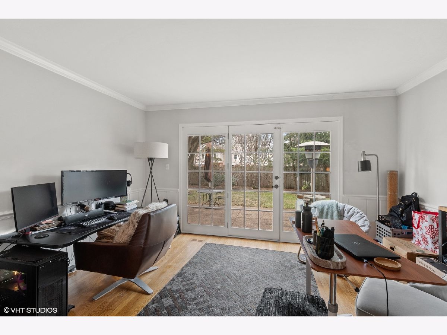
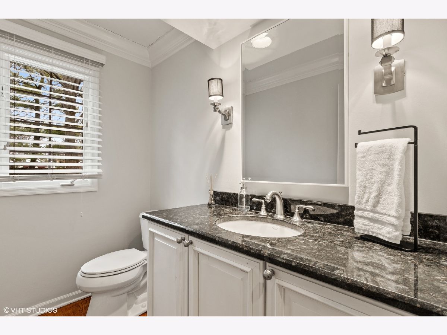
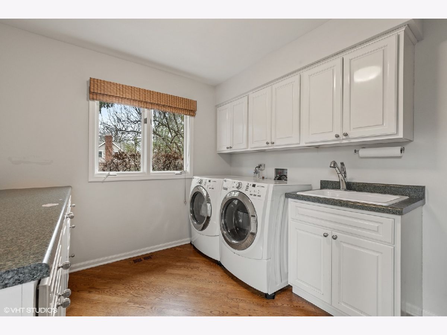
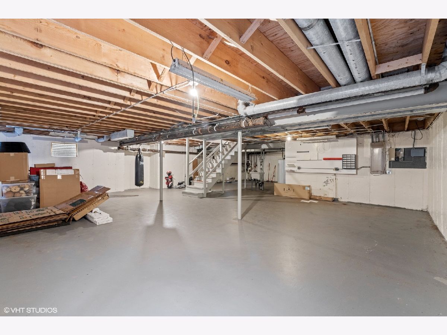
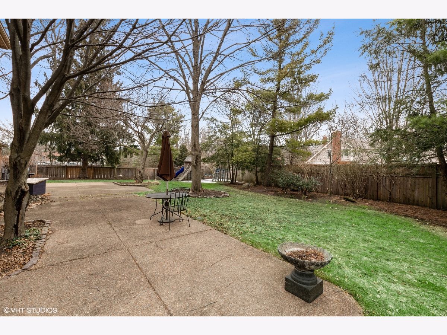
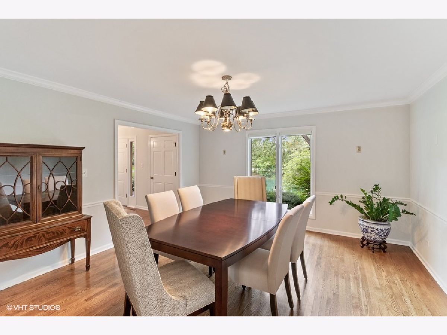
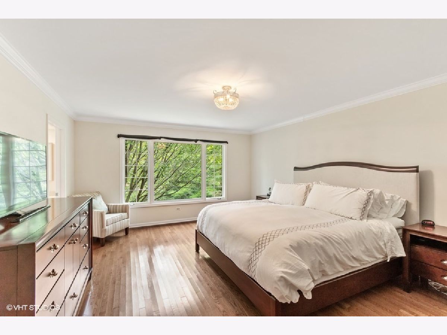
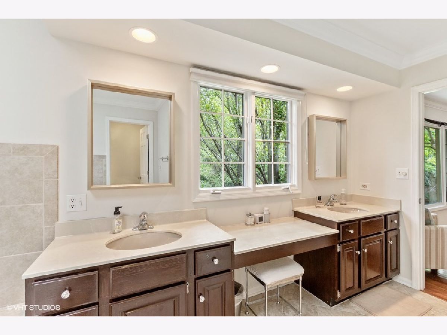
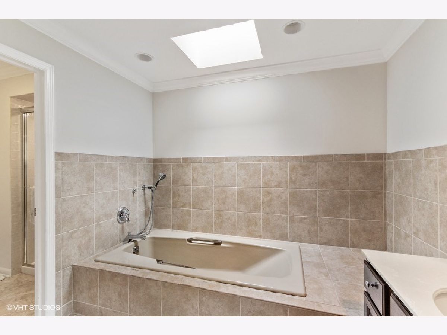
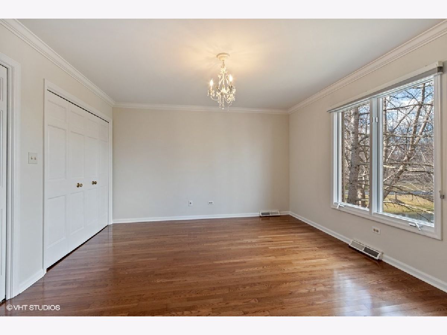
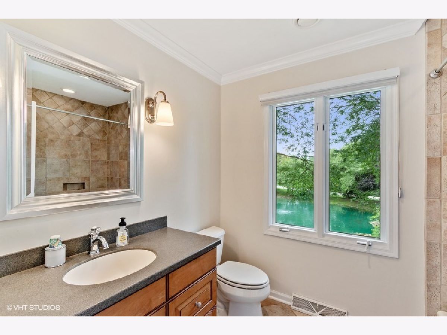
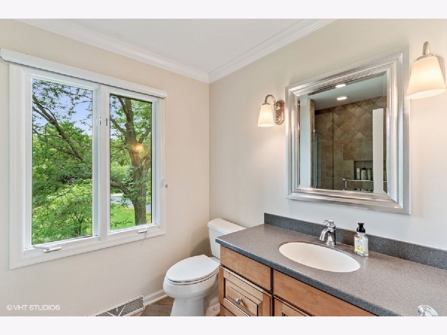
Room Specifics
Total Bedrooms: 4
Bedrooms Above Ground: 4
Bedrooms Below Ground: 0
Dimensions: —
Floor Type: —
Dimensions: —
Floor Type: —
Dimensions: —
Floor Type: —
Full Bathrooms: 4
Bathroom Amenities: Separate Shower,Double Sink,Soaking Tub
Bathroom in Basement: 0
Rooms: Office
Basement Description: Unfinished
Other Specifics
| 2 | |
| Concrete Perimeter | |
| Asphalt | |
| Patio | |
| Landscaped,Pond(s),Mature Trees | |
| 110X283X103X267 | |
| Unfinished | |
| Full | |
| Bar-Wet, Hardwood Floors, First Floor Laundry, Built-in Features, Walk-In Closet(s) | |
| Double Oven, Dishwasher, Refrigerator, Washer, Dryer, Disposal | |
| Not in DB | |
| Lake, Street Paved | |
| — | |
| — | |
| Gas Log |
Tax History
| Year | Property Taxes |
|---|---|
| 2009 | $11,192 |
| 2021 | $13,124 |
Contact Agent
Nearby Similar Homes
Nearby Sold Comparables
Contact Agent
Listing Provided By
Compass








