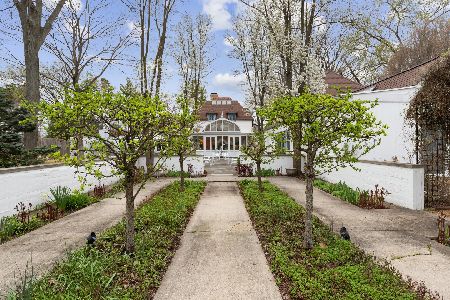1255 Estate Lane, Lake Forest, Illinois 60045
$1,000,000
|
Sold
|
|
| Status: | Closed |
| Sqft: | 3,100 |
| Cost/Sqft: | $327 |
| Beds: | 3 |
| Baths: | 4 |
| Year Built: | 1960 |
| Property Taxes: | $12,156 |
| Days On Market: | 1777 |
| Lot Size: | 0,82 |
Description
NEW PAVED Driveway..completes this exceptional home at "1255 Estate Lane" is a Mid-Century modern ranch on almost an acre. With vaulted ceilings, skylights, new updates, and a lot of space, this home is hard to beat! Every room is a "VIEW"! Estate lane..quiet and peaceful..is close to town and all Lake Forest amenities. Dock your boat at the Lake Forest beach and Harbor, walk along miles of landscaped, re designed private beaches. 1255 has a new 3 car attached heated garage with workshop, and 2nd level speakeasy/game room with tin ceilings, skylights, wet bar and 1/2 bath. Enjoy the outdoor view of the professionally landscaped and lighted expansive yard! Sprinkler system, security system all included. ROOM FOR A POOL! The private paver patio, bar, and fire pits will be enjoyed by family and friends for years to come! **LOWEST TAXES ON THE NORTH SHORE!** (schools are well funded relieves home owners)
Property Specifics
| Single Family | |
| — | |
| Contemporary,Ranch | |
| 1960 | |
| Partial | |
| MID-CENTURY MODERN RANCH | |
| No | |
| 0.82 |
| Lake | |
| Lasker Estates | |
| — / Not Applicable | |
| None | |
| Lake Michigan,Public | |
| Public Sewer | |
| 11023094 | |
| 16073010040000 |
Nearby Schools
| NAME: | DISTRICT: | DISTANCE: | |
|---|---|---|---|
|
Grade School
Everett Elementary School |
67 | — | |
|
Middle School
Deer Path Middle School |
67 | Not in DB | |
|
High School
Lake Forest High School |
115 | Not in DB | |
Property History
| DATE: | EVENT: | PRICE: | SOURCE: |
|---|---|---|---|
| 22 Jul, 2021 | Sold | $1,000,000 | MRED MLS |
| 15 May, 2021 | Under contract | $1,015,000 | MRED MLS |
| — | Last price change | $1,030,000 | MRED MLS |
| 16 Mar, 2021 | Listed for sale | $1,030,000 | MRED MLS |
























Room Specifics
Total Bedrooms: 3
Bedrooms Above Ground: 3
Bedrooms Below Ground: 0
Dimensions: —
Floor Type: Carpet
Dimensions: —
Floor Type: Carpet
Full Bathrooms: 4
Bathroom Amenities: Whirlpool,Separate Shower,Handicap Shower,Garden Tub,Full Body Spray Shower
Bathroom in Basement: 0
Rooms: Game Room,Workshop,Foyer,Walk In Closet,Other Room,Bonus Room
Basement Description: Partially Finished,Crawl,Storage Space
Other Specifics
| 5 | |
| Concrete Perimeter | |
| Asphalt,Gravel | |
| Patio, Brick Paver Patio, Storms/Screens, Outdoor Grill, Fire Pit | |
| Irregular Lot,Landscaped,Wooded,Mature Trees,Backs to Trees/Woods,Outdoor Lighting,Partial Fencing,Views,Streetlights,Sloped | |
| 130 X 272 | |
| Pull Down Stair,Unfinished | |
| Full | |
| Vaulted/Cathedral Ceilings, Skylight(s), Bar-Dry, Bar-Wet, Hardwood Floors, Wood Laminate Floors, First Floor Bedroom, First Floor Full Bath, Built-in Features, Walk-In Closet(s), Bookcases, Ceiling - 10 Foot, Ceilings - 9 Foot, Beamed Ceilings, Some Carpeting, Cocktail | |
| Double Oven, Microwave, Dishwasher, Refrigerator, Washer, Dryer, Stainless Steel Appliance(s), Cooktop, Built-In Oven, Range Hood, Gas Cooktop | |
| Not in DB | |
| Park, Dock, Street Lights, Street Paved | |
| — | |
| — | |
| Wood Burning, Gas Starter, Includes Accessories |
Tax History
| Year | Property Taxes |
|---|---|
| 2021 | $12,156 |
Contact Agent
Nearby Similar Homes
Nearby Sold Comparables
Contact Agent
Listing Provided By
Berkshire Hathaway HomeServices Chicago













