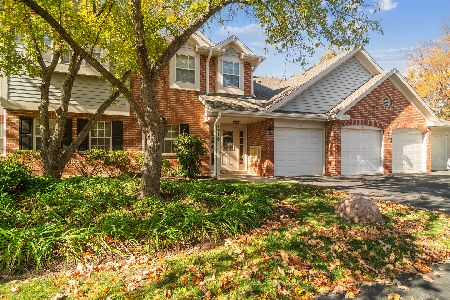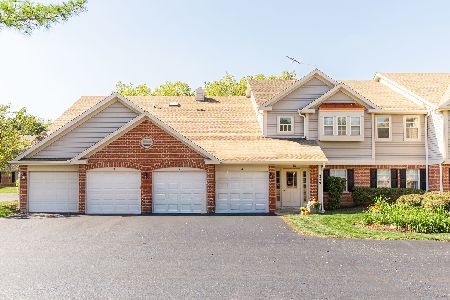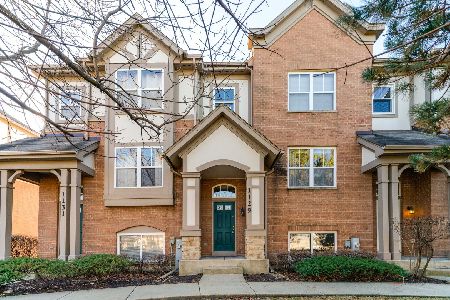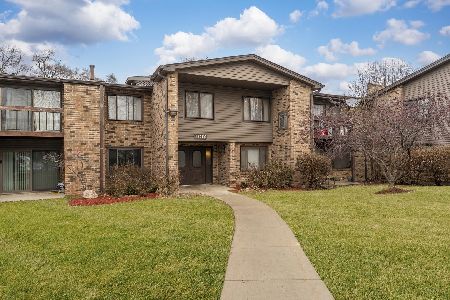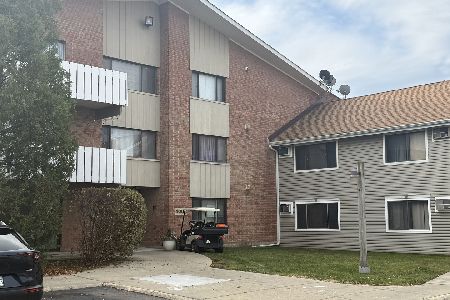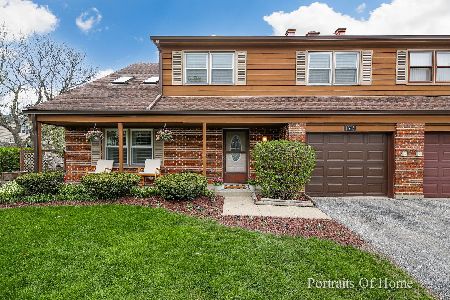1291 Evergreen Drive, Palatine, Illinois 60074
$211,000
|
Sold
|
|
| Status: | Closed |
| Sqft: | 1,282 |
| Cost/Sqft: | $164 |
| Beds: | 2 |
| Baths: | 2 |
| Year Built: | 1987 |
| Property Taxes: | $4,550 |
| Days On Market: | 1934 |
| Lot Size: | 0,00 |
Description
RARELY AVAILABLE END-UNIT IN PALATINE'S SOUGHT AFTER "EVERGREEN COURT" SUBDIVISION. This Beautiful two-story, 2 bedroom +loft, 1.5 bath townhome gives the feel of living in a single family home! The gorgeous unit has an open floor plan with a galley kitchen that features quartz countertops, a breakfast bar and a new refrigerator. The large eating area has a sliding door that leads to your private patio that overlooks a park-like, grassy area - perfect for outdoor enjoyment. The spacious living room boasts vaulted ceilings which add a dramatic feel to the large, open space. The first floor also features a powder room, pantry, a storage closet and direct access to the extra-deep 1-car garage. The second floor boasts 2 large bedrooms, each with their own walk-in closet. Additional features of the second story include: extra closet space, full bathroom, laundry room, and a fantastic loft. The huge loft area is great for an office, workout room, TV area, or can easily be converted into a true 3rd bedroom! This location is conveniently located near schools, tons of shopping, restaurants, the commuter train and offers quick access to Rte 53. Truly move-in ready. Say yes to this address!
Property Specifics
| Condos/Townhomes | |
| 2 | |
| — | |
| 1987 | |
| — | |
| — | |
| No | |
| — |
| Cook | |
| Evergreen Court | |
| 195 / Monthly | |
| — | |
| — | |
| — | |
| 10894643 | |
| 02124100250000 |
Nearby Schools
| NAME: | DISTRICT: | DISTANCE: | |
|---|---|---|---|
|
Grade School
Jane Addams Elementary School |
15 | — | |
|
Middle School
Winston Campus-junior High |
15 | Not in DB | |
|
High School
Palatine High School |
211 | Not in DB | |
Property History
| DATE: | EVENT: | PRICE: | SOURCE: |
|---|---|---|---|
| 14 Oct, 2016 | Sold | $199,000 | MRED MLS |
| 30 Sep, 2016 | Under contract | $206,000 | MRED MLS |
| 12 Aug, 2016 | Listed for sale | $206,000 | MRED MLS |
| 6 Jan, 2021 | Sold | $211,000 | MRED MLS |
| 16 Nov, 2020 | Under contract | $210,000 | MRED MLS |
| — | Last price change | $218,000 | MRED MLS |
| 7 Oct, 2020 | Listed for sale | $218,000 | MRED MLS |
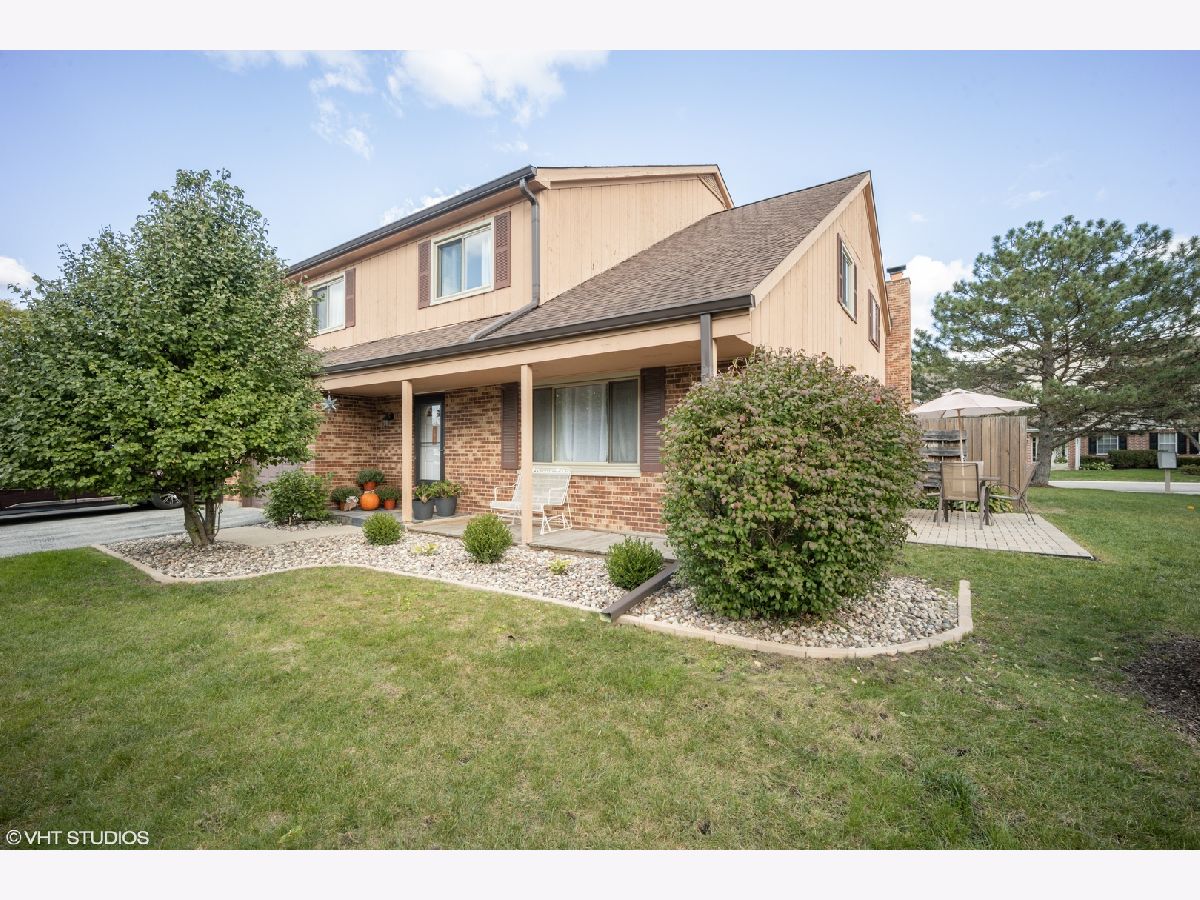

















Room Specifics
Total Bedrooms: 2
Bedrooms Above Ground: 2
Bedrooms Below Ground: 0
Dimensions: —
Floor Type: —
Full Bathrooms: 2
Bathroom Amenities: —
Bathroom in Basement: 0
Rooms: —
Basement Description: Slab
Other Specifics
| 1 | |
| — | |
| Asphalt | |
| — | |
| — | |
| 035 | |
| — | |
| — | |
| — | |
| — | |
| Not in DB | |
| — | |
| — | |
| — | |
| — |
Tax History
| Year | Property Taxes |
|---|---|
| 2016 | $3,817 |
| 2021 | $4,550 |
Contact Agent
Nearby Similar Homes
Nearby Sold Comparables
Contact Agent
Listing Provided By
@properties | Christie's International Real Estate

