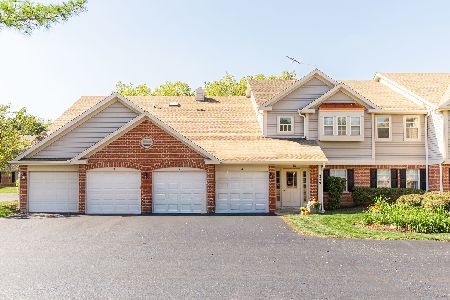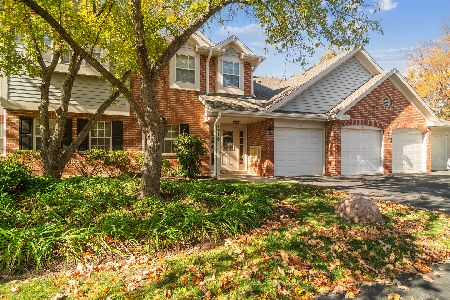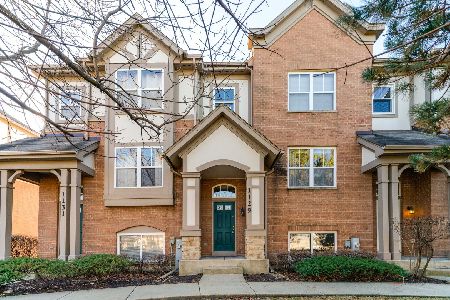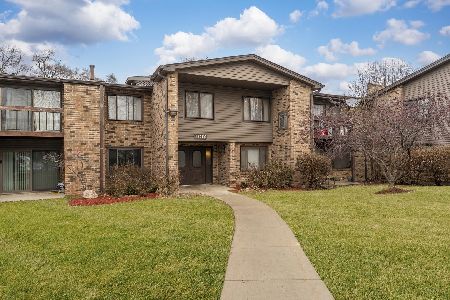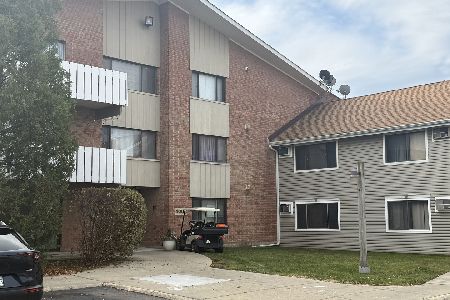1313 Evergreen Drive, Palatine, Illinois 60074
$228,500
|
Sold
|
|
| Status: | Closed |
| Sqft: | 1,282 |
| Cost/Sqft: | $179 |
| Beds: | 3 |
| Baths: | 3 |
| Year Built: | 1987 |
| Property Taxes: | $5,511 |
| Days On Market: | 1724 |
| Lot Size: | 0,00 |
Description
Welcome Home! This rarely available & freshly painted (2021) end unit townhome in "Evergreen Court" Subdivision delivers the privacy and space you are looking for! The front entry has a beautiful porch area with seating, which is ideal for relaxing. Enter inside to the sizable living room, which boasts Cathedral Ceilings, Skylights, New Trim and neutral, on trend Luxury Vinyl Plank Flooring (2021) throughout, which makes the area perfect for gathering with loved ones or entertaining. Step into your light & airy all white wide galley kitchen, with ample counter space throughout. Eat in kitchen area leads to French doors, which open up to your own private wood deck, with privacy wall. The Deck offers peaceful views that overlook a park-like grassy area, for all your outdoor enjoyment. A Powder Room, Coat Closet and access to attached one car garage, completes the first floor. Brand new neutral double padded carpet (2021) begins on the stairs and runs throughout the entire second floor. Generous Primary Suite (16 x 11) offers two separate closets and private bathroom, which consists of a vanity, jacuzzi tub and a separate Walk-In Shower. Second Bedroom (15 X 11) & Third Bedroom (12 x 11) share full hall bathroom. Convenient second floor private laundry has cabinets for extra storage. Entire home has newer windows and beautiful white custom blinds, to block out or let in natural sunlight. This location is conveniently located near schools, shopping, train and quick access to both Rand Road & Route 53. Easy to show, do not miss this opportunity and see it today!
Property Specifics
| Condos/Townhomes | |
| 2 | |
| — | |
| 1987 | |
| None | |
| END UNIT | |
| No | |
| — |
| Cook | |
| — | |
| 195 / Monthly | |
| Exterior Maintenance,Lawn Care,Snow Removal | |
| Lake Michigan | |
| Public Sewer | |
| 11077786 | |
| 02124100280000 |
Nearby Schools
| NAME: | DISTRICT: | DISTANCE: | |
|---|---|---|---|
|
Grade School
Jane Addams Elementary School |
15 | — | |
|
Middle School
Winston Campus-elementary |
15 | Not in DB | |
|
High School
Palatine High School |
211 | Not in DB | |
Property History
| DATE: | EVENT: | PRICE: | SOURCE: |
|---|---|---|---|
| 29 Jul, 2021 | Sold | $228,500 | MRED MLS |
| 7 Jun, 2021 | Under contract | $229,900 | MRED MLS |
| — | Last price change | $239,900 | MRED MLS |
| 5 May, 2021 | Listed for sale | $239,900 | MRED MLS |
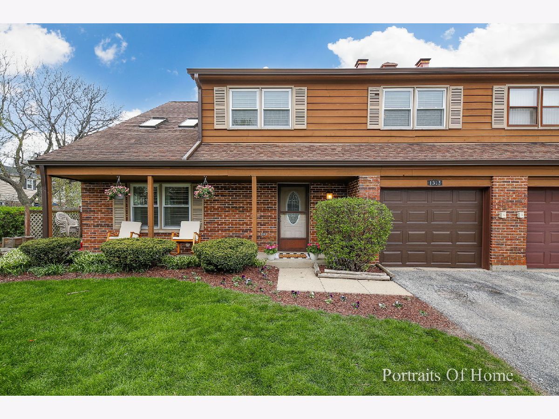
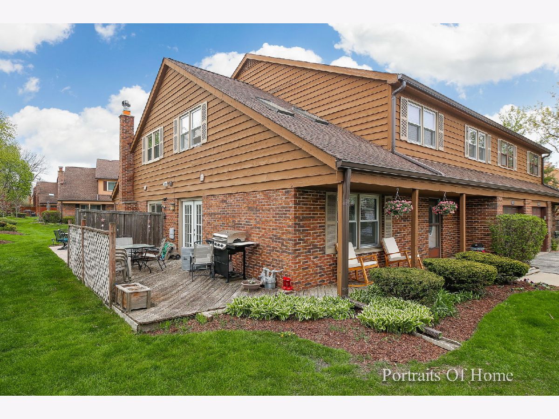
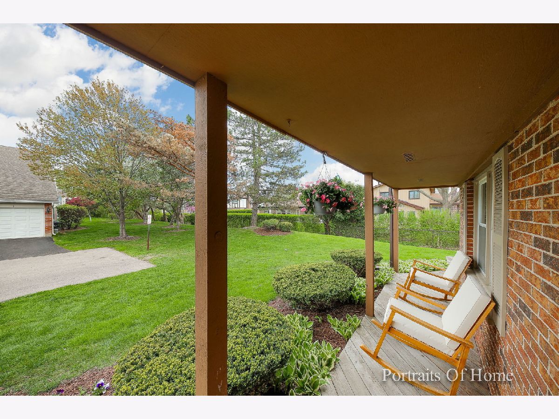
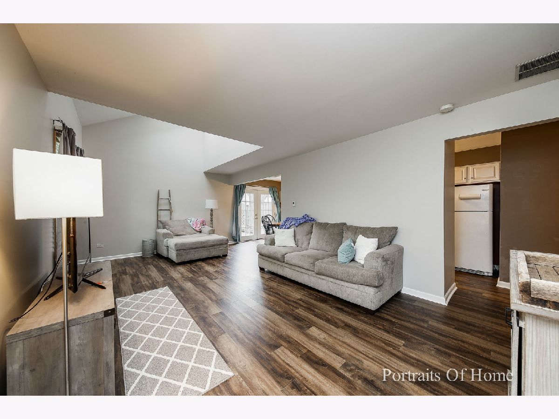
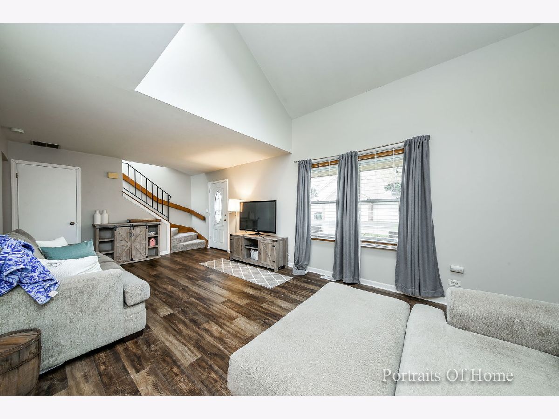
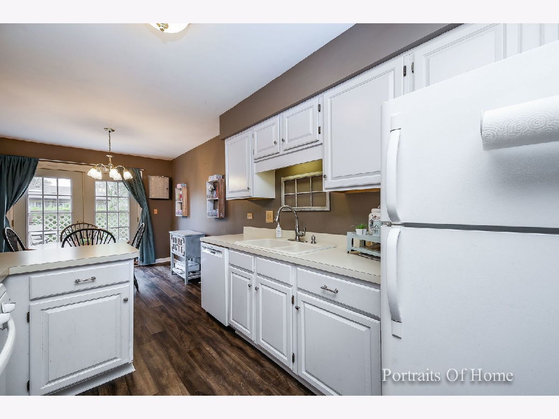
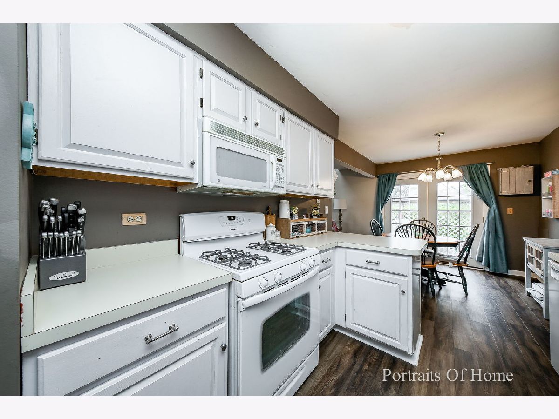
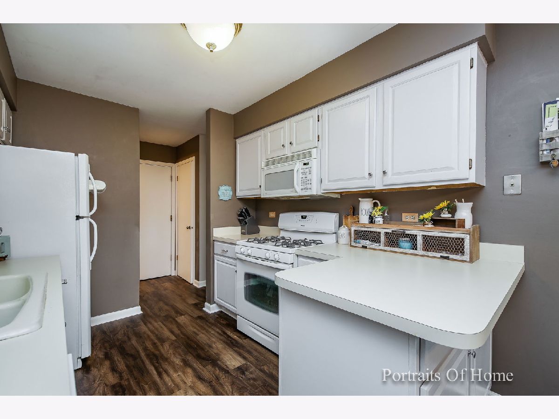
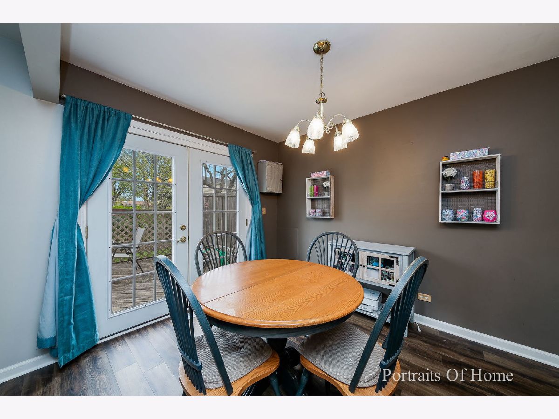
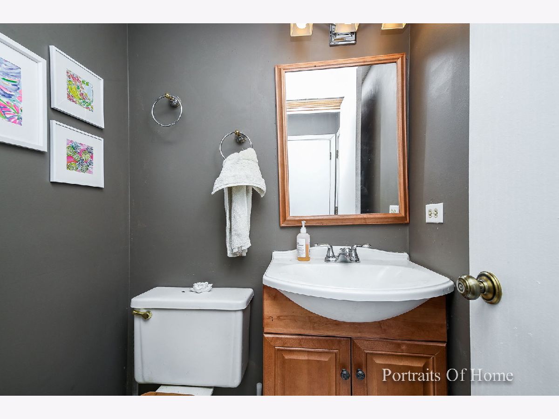
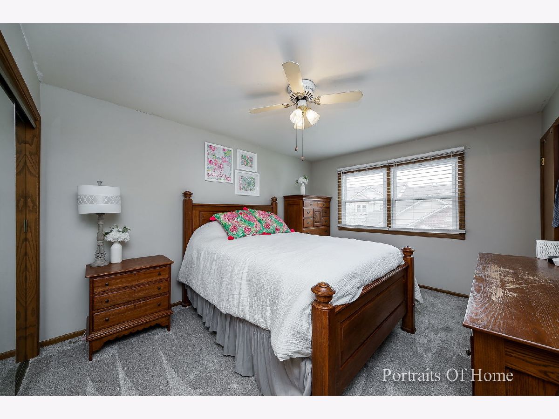
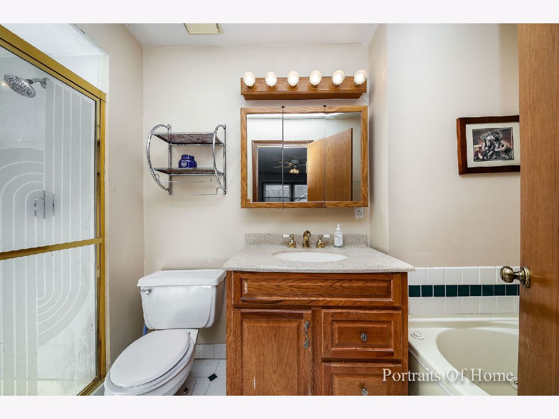
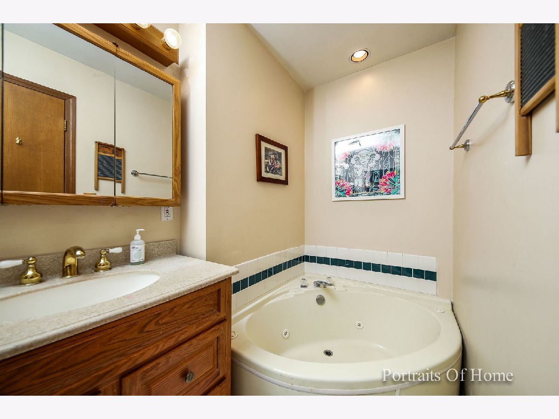
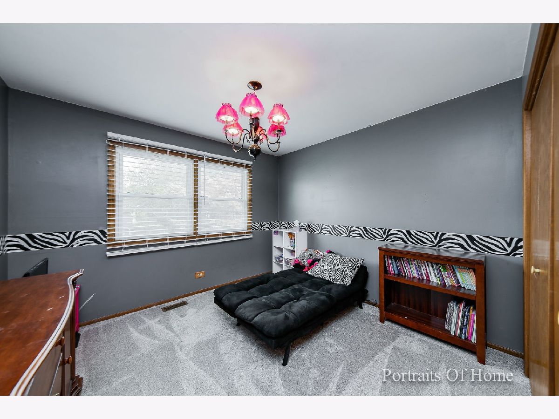
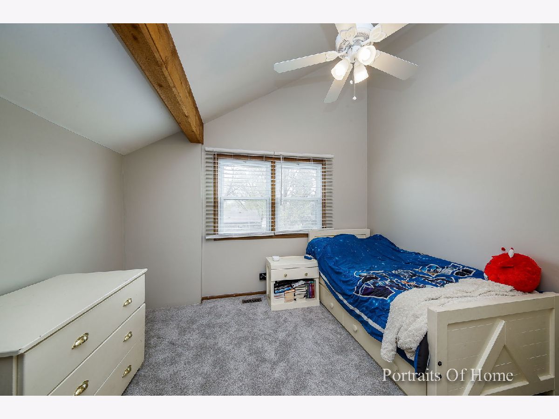
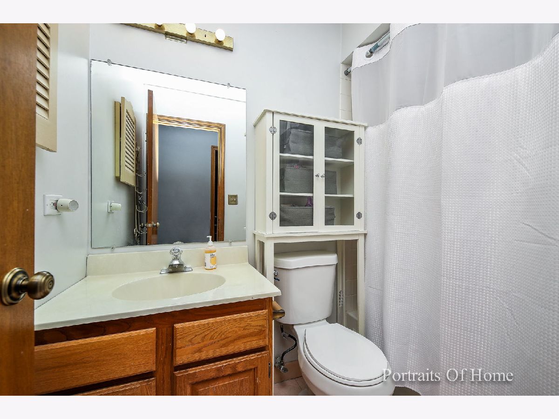
Room Specifics
Total Bedrooms: 3
Bedrooms Above Ground: 3
Bedrooms Below Ground: 0
Dimensions: —
Floor Type: Carpet
Dimensions: —
Floor Type: Carpet
Full Bathrooms: 3
Bathroom Amenities: Whirlpool,Separate Shower
Bathroom in Basement: 0
Rooms: No additional rooms
Basement Description: Slab
Other Specifics
| 1 | |
| — | |
| Asphalt | |
| Deck, Storms/Screens, End Unit | |
| Common Grounds,Landscaped | |
| 60X142 | |
| — | |
| Full | |
| Vaulted/Cathedral Ceilings, Skylight(s), Wood Laminate Floors, Second Floor Laundry, Laundry Hook-Up in Unit | |
| Range, Dishwasher, Refrigerator, Washer, Dryer, Disposal | |
| Not in DB | |
| — | |
| — | |
| — | |
| — |
Tax History
| Year | Property Taxes |
|---|---|
| 2021 | $5,511 |
Contact Agent
Nearby Similar Homes
Nearby Sold Comparables
Contact Agent
Listing Provided By
Keller Williams Premiere Properties

