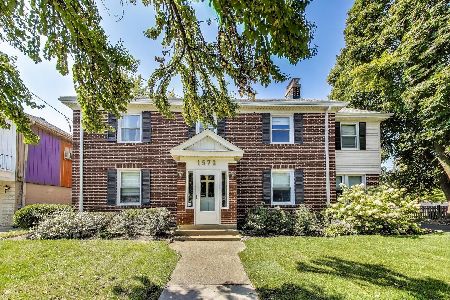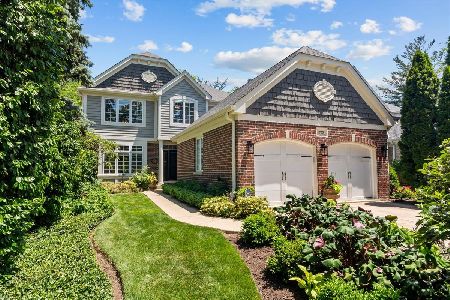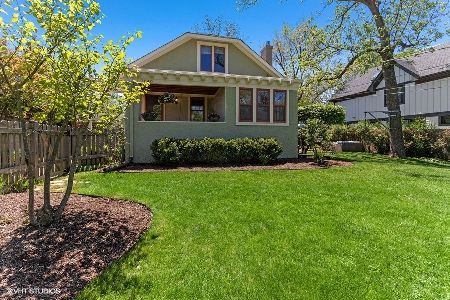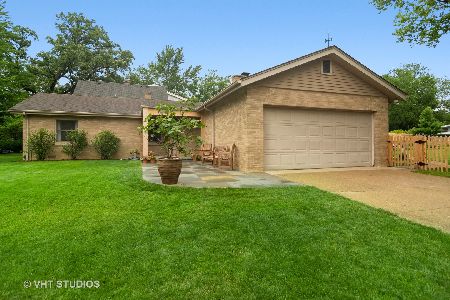1291 Mc Daniels Avenue, Highland Park, Illinois 60035
$900,000
|
Sold
|
|
| Status: | Closed |
| Sqft: | 2,300 |
| Cost/Sqft: | $402 |
| Beds: | 3 |
| Baths: | 4 |
| Year Built: | 2018 |
| Property Taxes: | $0 |
| Days On Market: | 2694 |
| Lot Size: | 0,17 |
Description
Brand new "right-size" - ultra-sophisticated - open bright space. Weathered gray high character oak floors - Prairie style casement and awning windows - Main floor master suite with most relaxing spa bath w/heated floor, huge shower room, air bubble steeping tub, rain shower and hand held shower heads, Icera IWash commode w/heated seat, wash & dry and night light, custom tile. Totally open great room/dining room/kitchen with 10' ceilings and multi-windows. Wall of floor to ceiling windows and doors to $35,000 paver patio and landscape. Most user-friendly gorgeous kitchen w/Amish built custom cabinets, huge island, Sub Zero refrig, Bosch silent dishwasher, Verona Italian dual fuel range in antique ivory w/matching Vent-A-Hood. Office and laundry off epoxy heated floor 2 car gar. Upstairs w/2 ensuite bedrooms and open loft. High full bsmt. w/heated floor and 4th bath rough in. Custom hybrid HVAC system for optimal comfort & healthy air.
Property Specifics
| Single Family | |
| — | |
| Cape Cod | |
| 2018 | |
| Full | |
| — | |
| No | |
| 0.17 |
| Lake | |
| — | |
| 0 / Not Applicable | |
| None | |
| Lake Michigan | |
| Public Sewer, Sewer-Storm | |
| 09972615 | |
| — |
Nearby Schools
| NAME: | DISTRICT: | DISTANCE: | |
|---|---|---|---|
|
Grade School
Indian Trail Elementary School |
112 | — | |
|
Middle School
Edgewood Middle School |
112 | Not in DB | |
|
High School
Highland Park High School |
113 | Not in DB | |
Property History
| DATE: | EVENT: | PRICE: | SOURCE: |
|---|---|---|---|
| 1 Oct, 2018 | Sold | $900,000 | MRED MLS |
| 9 Jul, 2018 | Under contract | $925,000 | MRED MLS |
| 22 Jun, 2018 | Listed for sale | $925,000 | MRED MLS |
Room Specifics
Total Bedrooms: 3
Bedrooms Above Ground: 3
Bedrooms Below Ground: 0
Dimensions: —
Floor Type: Hardwood
Dimensions: —
Floor Type: Hardwood
Full Bathrooms: 4
Bathroom Amenities: Whirlpool,Separate Shower,Double Sink,Bidet
Bathroom in Basement: 0
Rooms: Office,Loft
Basement Description: Unfinished,Other,Bathroom Rough-In
Other Specifics
| 2 | |
| Concrete Perimeter | |
| Asphalt | |
| Patio, Brick Paver Patio, Storms/Screens | |
| Corner Lot,Fenced Yard,Landscaped | |
| 94 X 79 | |
| Unfinished | |
| Full | |
| Vaulted/Cathedral Ceilings, Skylight(s), Hardwood Floors, Heated Floors, First Floor Bedroom, First Floor Full Bath | |
| Range, Microwave, Dishwasher, Refrigerator, High End Refrigerator, Washer, Dryer, Disposal, Wine Refrigerator, Range Hood | |
| Not in DB | |
| Sidewalks, Street Lights, Street Paved | |
| — | |
| — | |
| Electric |
Tax History
| Year | Property Taxes |
|---|
Contact Agent
Nearby Similar Homes
Nearby Sold Comparables
Contact Agent
Listing Provided By
Milestone Realty









