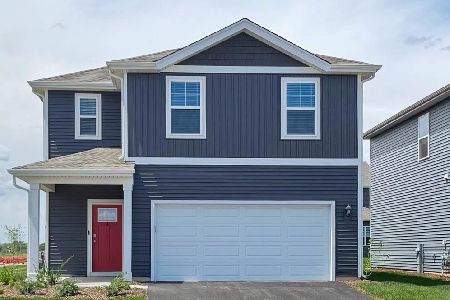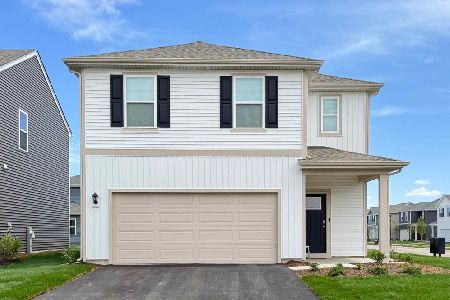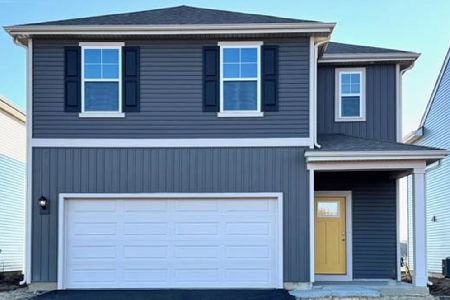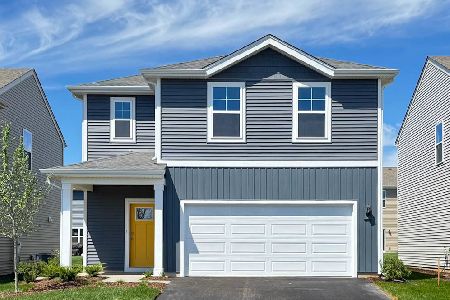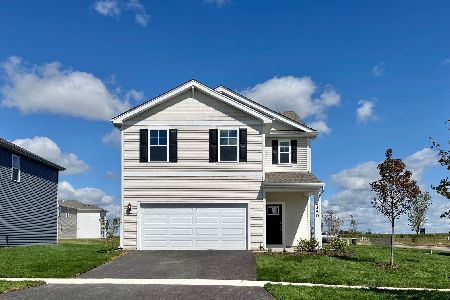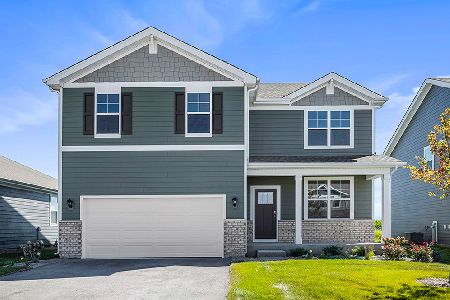1291 Padre Island Lane, Pingree Grove, Illinois 60140
$233,000
|
Sold
|
|
| Status: | Closed |
| Sqft: | 2,286 |
| Cost/Sqft: | $101 |
| Beds: | 4 |
| Baths: | 3 |
| Year Built: | 2012 |
| Property Taxes: | $7,449 |
| Days On Market: | 3620 |
| Lot Size: | 0,19 |
Description
LET THE SUN SHINE IN !! BRIGHT, SPACIOUS, OPEN AND FLOWING FLOOR PLAN WELCOMES YOU HOME! NEUTRAL COLORS THROUGHOUT WITH FRESH WHITE TRIM AND DOORS. 9 FOOT CEILINGS WITH GEOMETRIC ACCENTS, UPGRADED WOOD STAIRCASE RAILINGS, UPGRADED NICKEL LIGHTING. MASTER BEDROOM WITH NICELY SIZED, MASTER BATH AND WALK-IN CLOSET. FULL, UNFINISHED BASEMENT WITH LAUNDRY HOOKUP AND FULL BATH ROUGH-IN, EXPANDED 1ST FLOOR SUPER LAUNDRY, BEAUTIFUL POND VIEW AND NATURE PRESERVE ADJACENT. CAMBRIDGE LAKES AMENITIES INCLUDE A COMMUNITY CENTER, BIKING/WALKING PATHS, FITNESS FACILITY, PARKS, POOL, FISHING PONDS, PLUS MANY ACTIVITIES FOR ADULTS, CHILDREN AND FAMILIES. COMMUNITY CHARTER SCHOOL. EASY ACCESS FOR COMMUTERS TO METRA AND HIGHWAYS. WELCOME HOME!
Property Specifics
| Single Family | |
| — | |
| Traditional | |
| 2012 | |
| Full | |
| MEADOWLARK A | |
| Yes | |
| 0.19 |
| Kane | |
| Cambridge Lakes | |
| 74 / Monthly | |
| Clubhouse,Exercise Facilities,Pool | |
| Public | |
| Public Sewer | |
| 09179727 | |
| 0229475002 |
Nearby Schools
| NAME: | DISTRICT: | DISTANCE: | |
|---|---|---|---|
|
Grade School
Gary Wright Elementary School |
300 | — | |
|
Middle School
Hampshire Middle School |
300 | Not in DB | |
|
High School
Hampshire High School |
300 | Not in DB | |
Property History
| DATE: | EVENT: | PRICE: | SOURCE: |
|---|---|---|---|
| 20 May, 2016 | Sold | $233,000 | MRED MLS |
| 11 Apr, 2016 | Under contract | $230,000 | MRED MLS |
| 30 Mar, 2016 | Listed for sale | $230,000 | MRED MLS |
Room Specifics
Total Bedrooms: 4
Bedrooms Above Ground: 4
Bedrooms Below Ground: 0
Dimensions: —
Floor Type: Carpet
Dimensions: —
Floor Type: Carpet
Dimensions: —
Floor Type: Carpet
Full Bathrooms: 3
Bathroom Amenities: —
Bathroom in Basement: 0
Rooms: Eating Area,Foyer,Walk In Closet
Basement Description: Unfinished,Bathroom Rough-In
Other Specifics
| 2 | |
| Concrete Perimeter | |
| Asphalt | |
| Storms/Screens | |
| Nature Preserve Adjacent,Pond(s),Water View | |
| 64X131X64X130 | |
| Unfinished | |
| Full | |
| First Floor Laundry | |
| Range, Microwave, Dishwasher, Disposal | |
| Not in DB | |
| Clubhouse, Pool, Sidewalks, Street Lights | |
| — | |
| — | |
| — |
Tax History
| Year | Property Taxes |
|---|---|
| 2016 | $7,449 |
Contact Agent
Nearby Similar Homes
Nearby Sold Comparables
Contact Agent
Listing Provided By
Coldwell Banker The Real Estate Group

