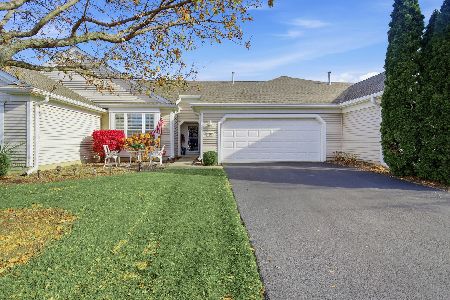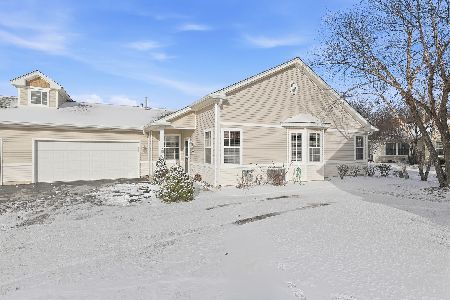12912 Norfolk Drive, Huntley, Illinois 60142
$216,000
|
Sold
|
|
| Status: | Closed |
| Sqft: | 1,584 |
| Cost/Sqft: | $139 |
| Beds: | 2 |
| Baths: | 2 |
| Year Built: | 2003 |
| Property Taxes: | $4,252 |
| Days On Market: | 1987 |
| Lot Size: | 0,00 |
Description
Move-in ready, squeeky clean, corner lot, ranch townhome, popular Dunham Model. Bright, open floor plan with over 1500 square feet of living space. Master suite has a beautiful tray ceiling and en-suite bath with a large walk-in closet, double vanity, soaking tub, separate shower and separate bathroom. Kitchen has an island, several pull out drawers in cabinets, pantry, eating area with sliders out onto lovely paver patio with privacy divider. There is a separate Dining Room, Living Room and Den with lovely french doors. Second bedroom has full bath right next to it. Laundry room/mudroom leading into the 2-car garage. Sun City by Del Webb, enjoy premier living in this Active Adult 55+ community with on site golf course, tennis courts, clubhouse with exercise facility, indoor/outdoor pools and a restaurant as well as miles of walking paths among beautiful naturescapes.
Property Specifics
| Condos/Townhomes | |
| 1 | |
| — | |
| 2003 | |
| None | |
| DUNHAM | |
| No | |
| — |
| Mc Henry | |
| Del Webb Sun City | |
| 325 / Monthly | |
| Insurance,Clubhouse,Exercise Facilities,Pool,Exterior Maintenance,Lawn Care,Scavenger,Snow Removal | |
| Public | |
| Public Sewer | |
| 10799228 | |
| 1832127031 |
Property History
| DATE: | EVENT: | PRICE: | SOURCE: |
|---|---|---|---|
| 20 Jun, 2016 | Sold | $185,000 | MRED MLS |
| 5 Jun, 2016 | Under contract | $189,500 | MRED MLS |
| 4 Jun, 2016 | Listed for sale | $189,500 | MRED MLS |
| 22 Sep, 2020 | Sold | $216,000 | MRED MLS |
| 21 Aug, 2020 | Under contract | $219,900 | MRED MLS |
| 7 Aug, 2020 | Listed for sale | $219,900 | MRED MLS |
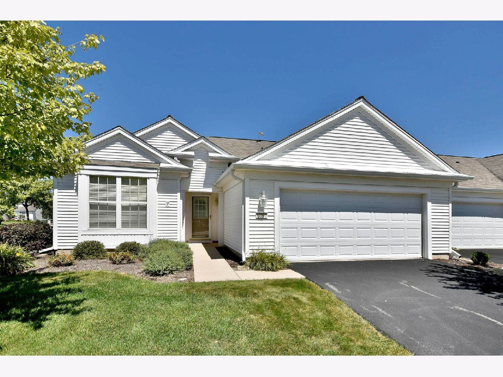
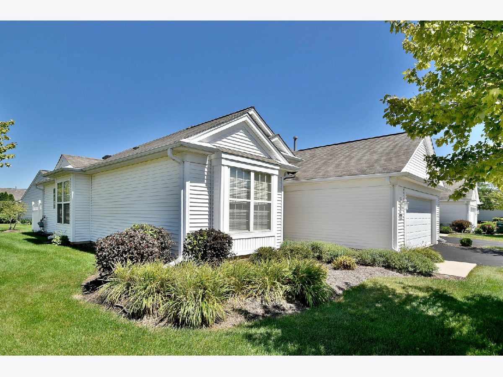
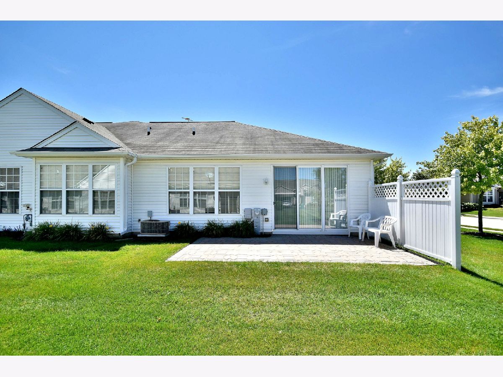
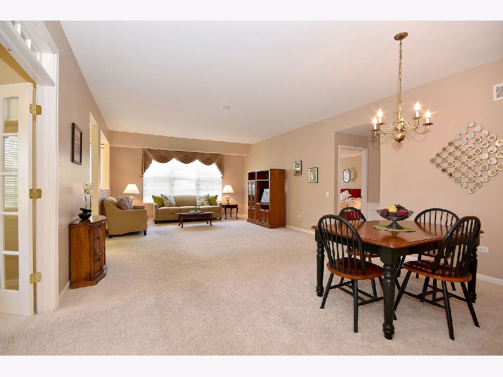
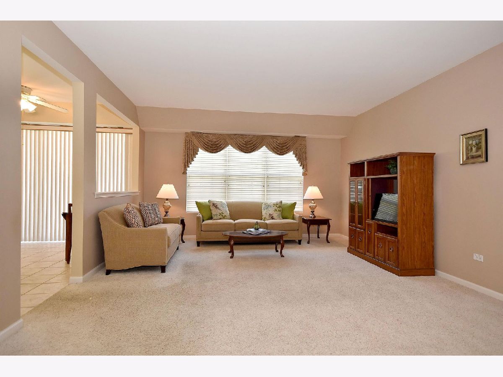
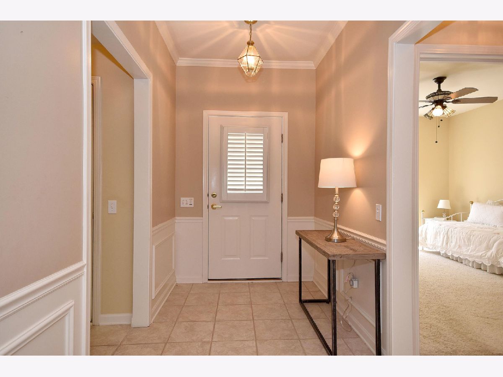
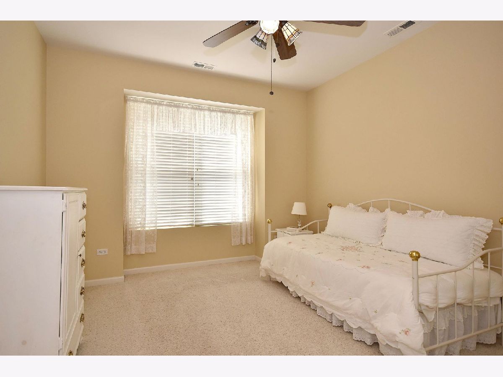
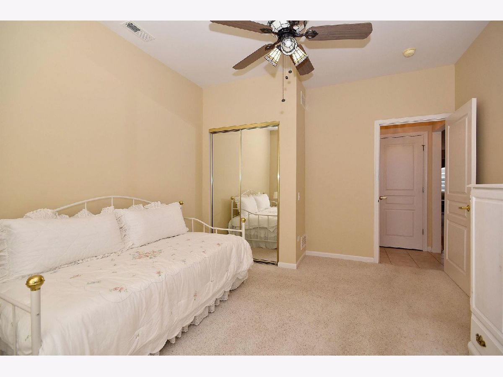
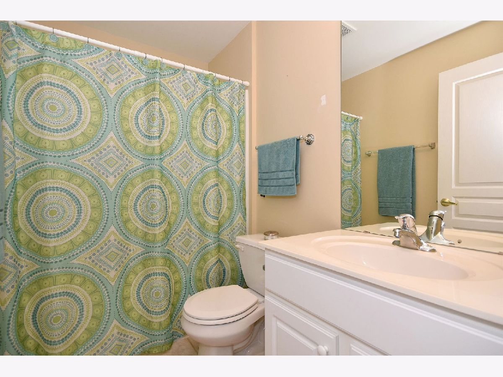
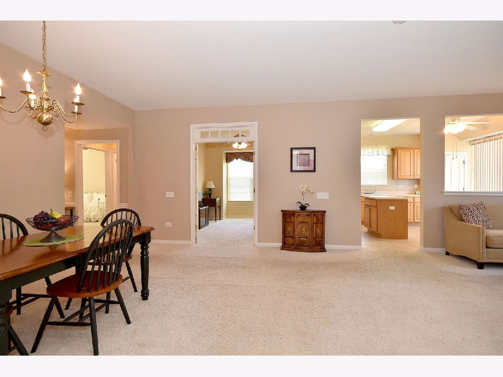
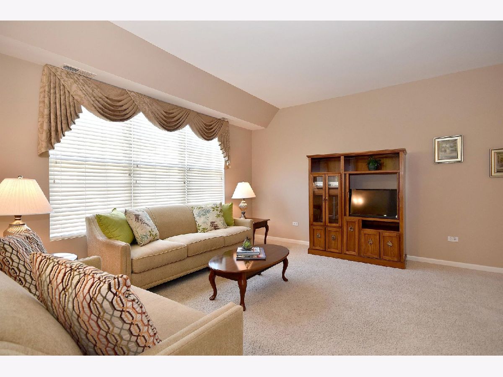
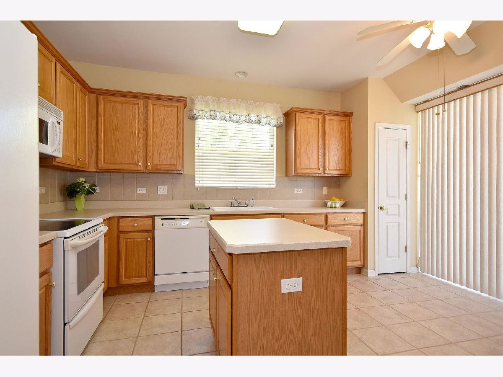
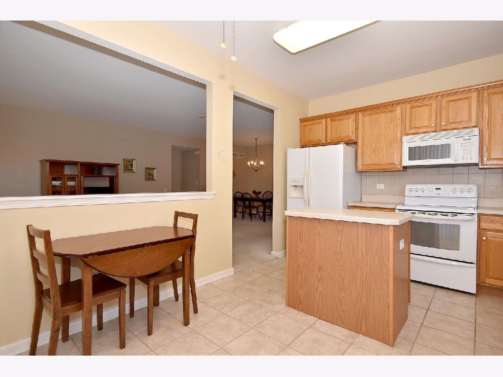
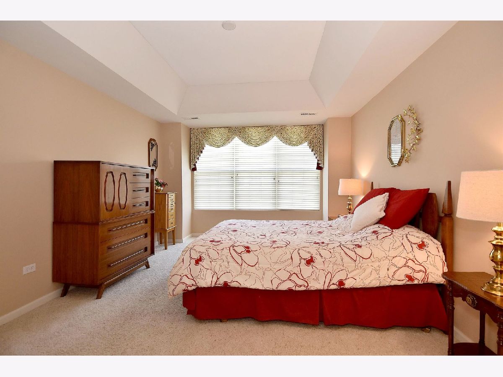
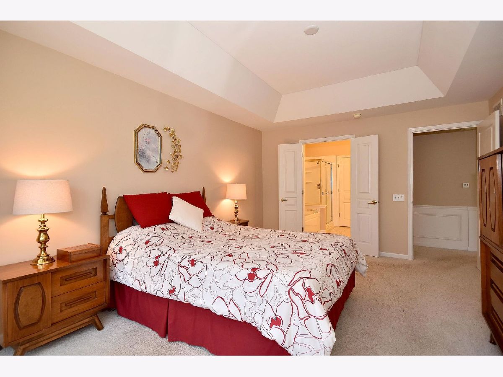
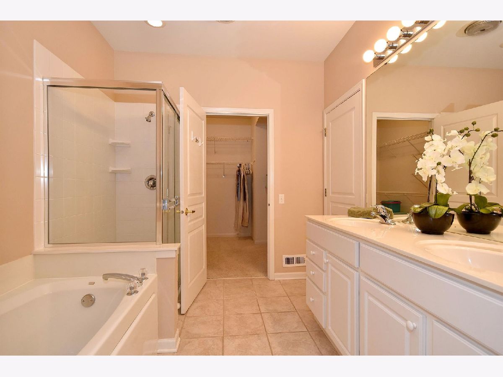
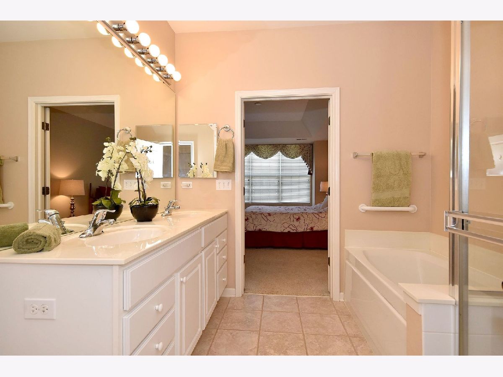
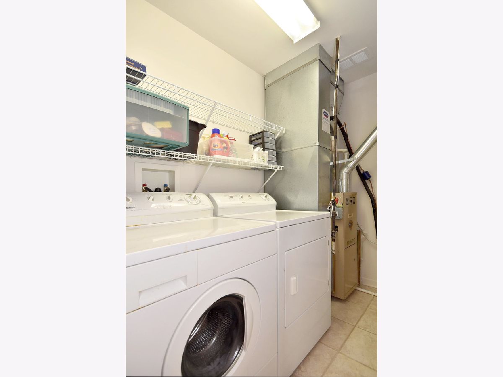
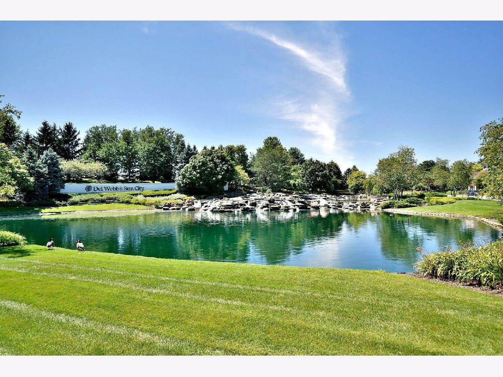
Room Specifics
Total Bedrooms: 2
Bedrooms Above Ground: 2
Bedrooms Below Ground: 0
Dimensions: —
Floor Type: Carpet
Full Bathrooms: 2
Bathroom Amenities: Separate Shower,Double Sink,Soaking Tub
Bathroom in Basement: 0
Rooms: Eating Area,Den
Basement Description: None
Other Specifics
| 2 | |
| — | |
| Asphalt | |
| Patio, Brick Paver Patio, Storms/Screens, End Unit, Cable Access | |
| Landscaped | |
| 7508 | |
| — | |
| Full | |
| First Floor Bedroom, First Floor Laundry, First Floor Full Bath, Laundry Hook-Up in Unit | |
| Range, Microwave, Dishwasher, Refrigerator, Washer, Dryer, Disposal | |
| Not in DB | |
| — | |
| — | |
| Exercise Room, Golf Course, Park, Indoor Pool, Pool, Restaurant, Tennis Court(s) | |
| — |
Tax History
| Year | Property Taxes |
|---|---|
| 2016 | $5,371 |
| 2020 | $4,252 |
Contact Agent
Nearby Similar Homes
Nearby Sold Comparables
Contact Agent
Listing Provided By
Homesmart Connect LLC - St Charles

