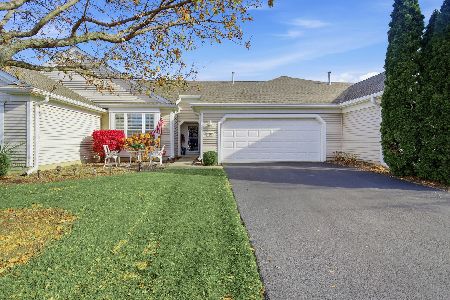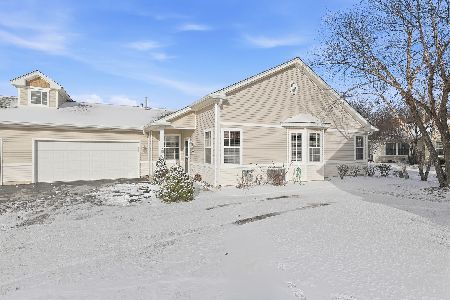11321 Heatherdale Lane, Huntley, Illinois 60142
$215,000
|
Sold
|
|
| Status: | Closed |
| Sqft: | 1,550 |
| Cost/Sqft: | $142 |
| Beds: | 2 |
| Baths: | 2 |
| Year Built: | 2003 |
| Property Taxes: | $3,591 |
| Days On Market: | 2244 |
| Lot Size: | 0,00 |
Description
Wonderful Dunham model with 2 bedrooms and 2 full baths. This is an end unit with more more windows for more natural light. The home has a comfortable open floor plan with nice living room and dining room. The kitchen has an island giving you good work space. The breakfast area opens out onto a private patio. Back inside the master bedroom has a tray ceiling. The master bath has separate tub and shower, double vanity and good sized walk-in closet. There is a guest room and full bath on the other side of the house. The den has double doors giving you space for a little privacy. The home has high ceilings, convenient laundry, ceramic tile in the foyer and 2 car garage. Enjoy everything Del Webb offers - golf, tennis, indoor and outdoor pools and social clubs for everyone. They will take care of the lawn and snow for you along with the exterior maintenance of the building.
Property Specifics
| Condos/Townhomes | |
| 1 | |
| — | |
| 2003 | |
| None | |
| DUNHAM | |
| No | |
| — |
| Mc Henry | |
| Del Webb Sun City | |
| 328 / Monthly | |
| Insurance,Clubhouse,Exercise Facilities,Pool,Exterior Maintenance,Lawn Care,Snow Removal | |
| Public | |
| Public Sewer | |
| 10581399 | |
| 1832101040 |
Nearby Schools
| NAME: | DISTRICT: | DISTANCE: | |
|---|---|---|---|
|
Grade School
Leggee Elementary School |
158 | — | |
|
Middle School
Heineman Middle School |
158 | Not in DB | |
|
High School
Huntley High School |
158 | Not in DB | |
Property History
| DATE: | EVENT: | PRICE: | SOURCE: |
|---|---|---|---|
| 24 Feb, 2020 | Sold | $215,000 | MRED MLS |
| 3 Feb, 2020 | Under contract | $219,900 | MRED MLS |
| — | Last price change | $225,000 | MRED MLS |
| 25 Nov, 2019 | Listed for sale | $225,000 | MRED MLS |
Room Specifics
Total Bedrooms: 2
Bedrooms Above Ground: 2
Bedrooms Below Ground: 0
Dimensions: —
Floor Type: Carpet
Full Bathrooms: 2
Bathroom Amenities: Separate Shower,Double Sink,Soaking Tub
Bathroom in Basement: 0
Rooms: Den,Foyer
Basement Description: Slab
Other Specifics
| 2 | |
| Concrete Perimeter | |
| Asphalt | |
| Patio | |
| — | |
| 62X69X73X12X42X135 | |
| — | |
| Full | |
| First Floor Bedroom, First Floor Laundry, First Floor Full Bath, Laundry Hook-Up in Unit | |
| Range, Microwave, Dishwasher, Refrigerator, Washer, Dryer, Disposal | |
| Not in DB | |
| — | |
| — | |
| Golf Course, Health Club, Party Room, Indoor Pool, Pool, Tennis Court(s) | |
| — |
Tax History
| Year | Property Taxes |
|---|---|
| 2020 | $3,591 |
Contact Agent
Nearby Similar Homes
Nearby Sold Comparables
Contact Agent
Listing Provided By
Berkshire Hathaway HomeServices Starck Real Estate






