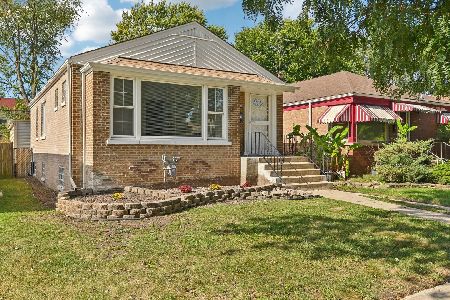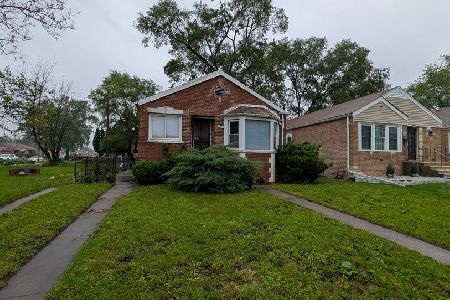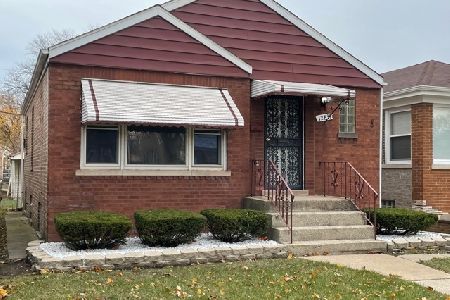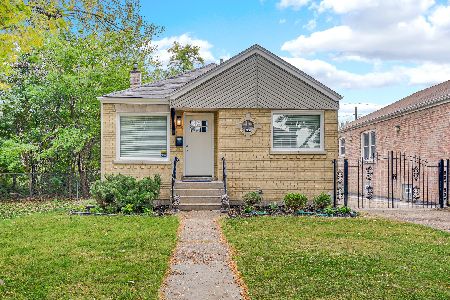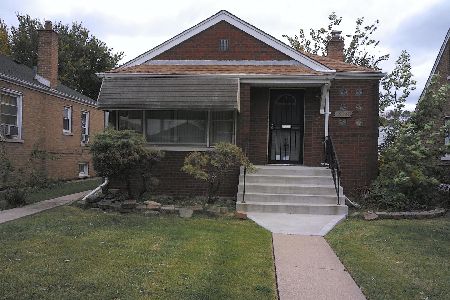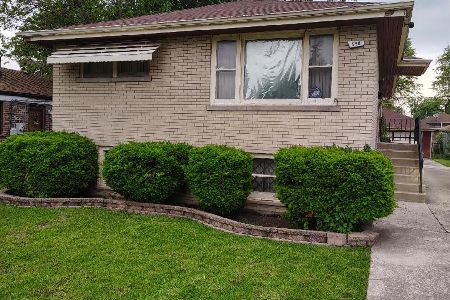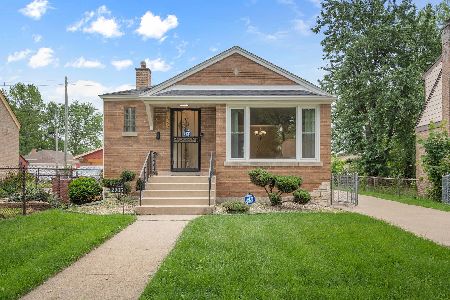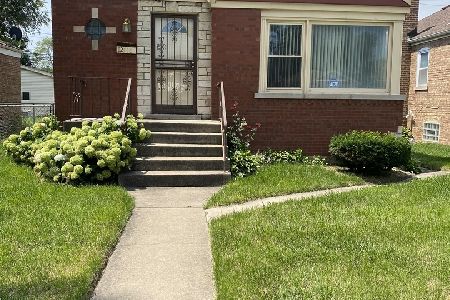12913 Wallace Street, West Pullman, Chicago, Illinois 60643
$232,000
|
Sold
|
|
| Status: | Closed |
| Sqft: | 0 |
| Cost/Sqft: | — |
| Beds: | 2 |
| Baths: | 2 |
| Year Built: | 1952 |
| Property Taxes: | $1,783 |
| Days On Market: | 1463 |
| Lot Size: | 0,00 |
Description
FHA APPROVED NEWLY REFURBISHED RESIDENCE WITH CONTEMPORARY DECOR, LOCATED IN A QUIET TREE-LINED STREET! If you are Looking for a Remodeled Home with FIVE Bedrooms and TWO Full Bathrooms at an Affordable Price, this is the OPPORTUNITY FOR YOU! Elegance Abounds in this Breathtaking Brick Ranch. The First Floor has TWO full bedrooms and ONE full Bathroom. Exquisite attention to detail throughout. Unique design offers dark color light fixtures with brass accents, muted gray glass tile backsplash, White Decorative Wainscoting combined with Dark Paneled Accent Walls in the foyer and bedroom. Updates include: Chef Style Eat-In Kitchen with Top of the Line Stainless Steel Appliances, Light Quartz Countertops with Beveled Edges, Nude Subway Glass Tile Back-splash combined with Light-Color Cabinetry with Soft-Close Features, an Oversized Stainless Steel Farmhouse Sink with a Commercial Grade Solid Brass Single Handle Pull Down Sprayer. Accredited Designer & Developer Painstakingly selected each tile, dark espresso floor-stain and paint color pallet for the modern family who enjoys Style and Comfort. Spacious Fully Finished Basement with Exposed Timber Ceilings, THREE additional bedrooms, ONE FULL BATHROOM and open Recreation Area! Perfect for Large Families who enjoy Entertaining and need lots of bedrooms for a Home Office or Gym. HUGE Backyard with TWO Car Garage! Nothing to do but move-in!!! A must see!!! Stainless Steel Appliance Package includes: Stove, Refrigerator, Dishwasher and Microwave (not pictured).
Property Specifics
| Single Family | |
| — | |
| Ranch | |
| 1952 | |
| Full | |
| — | |
| No | |
| — |
| Cook | |
| — | |
| 0 / Not Applicable | |
| None | |
| Lake Michigan | |
| Public Sewer | |
| 11273149 | |
| 25331140730000 |
Nearby Schools
| NAME: | DISTRICT: | DISTANCE: | |
|---|---|---|---|
|
Grade School
Ronald Brown Elementary School C |
299 | — | |
|
Middle School
Ronald Brown Elementary School C |
299 | Not in DB | |
|
High School
Fenger Academy High School |
299 | Not in DB | |
Property History
| DATE: | EVENT: | PRICE: | SOURCE: |
|---|---|---|---|
| 19 Jan, 2022 | Sold | $232,000 | MRED MLS |
| 7 Dec, 2021 | Under contract | $215,000 | MRED MLS |
| 18 Nov, 2021 | Listed for sale | $215,000 | MRED MLS |
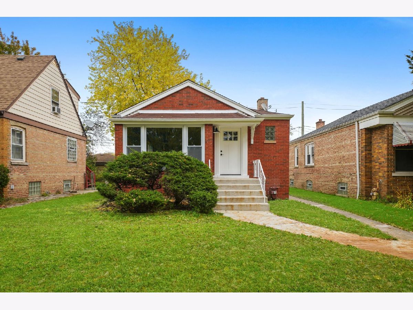
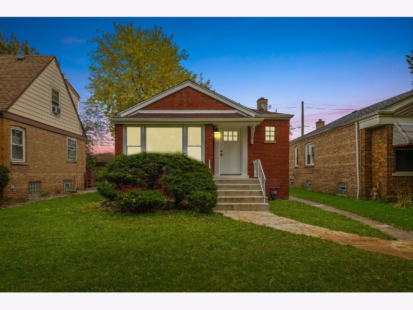
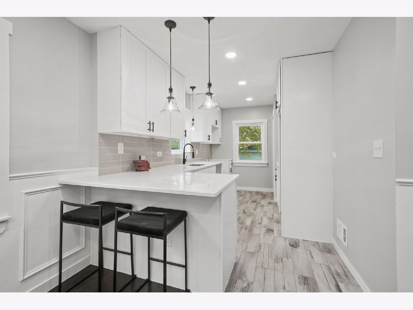
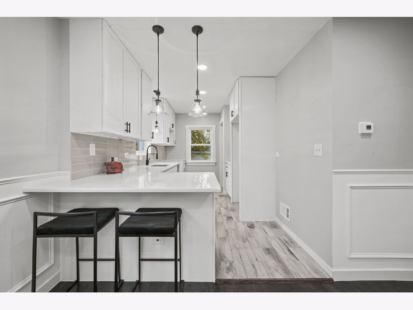
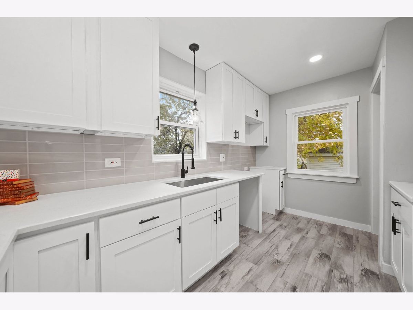
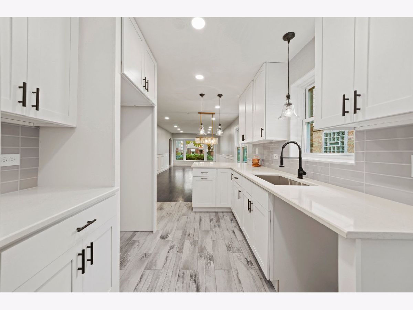
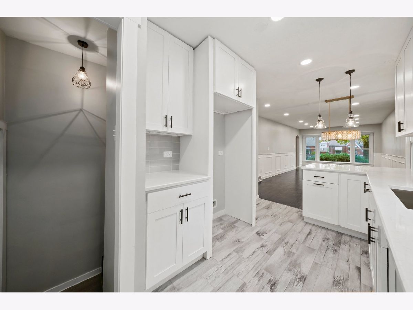
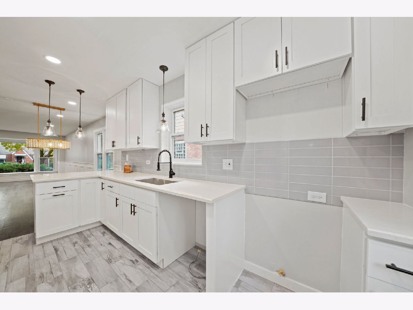
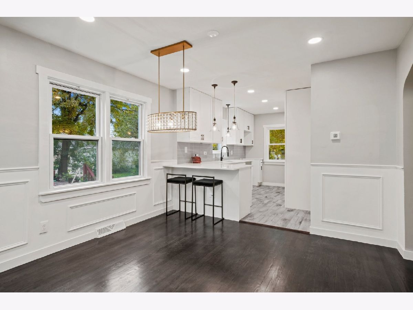
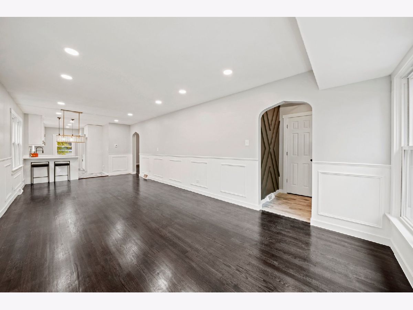
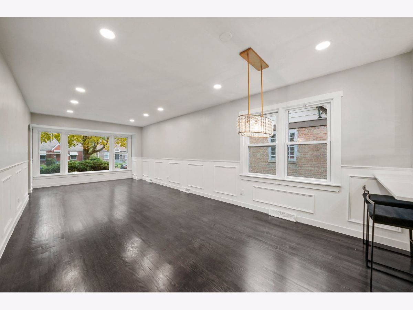
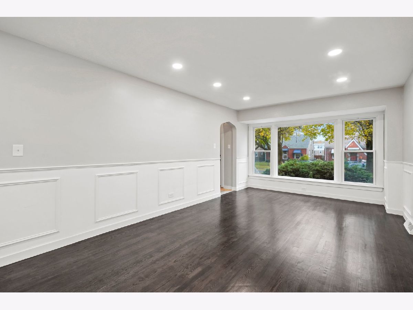
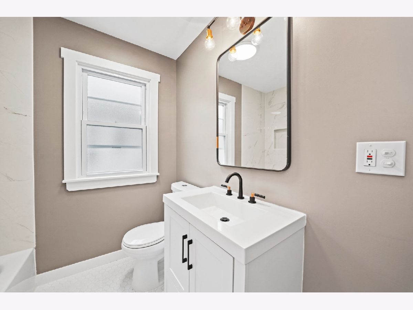
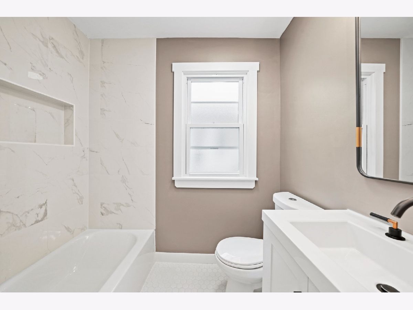
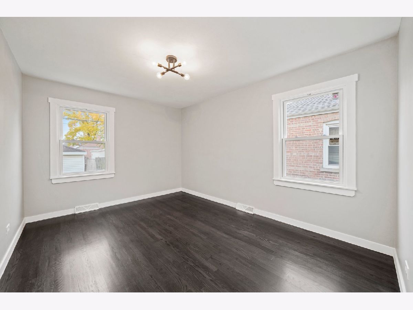
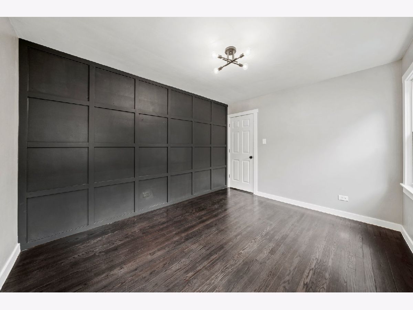
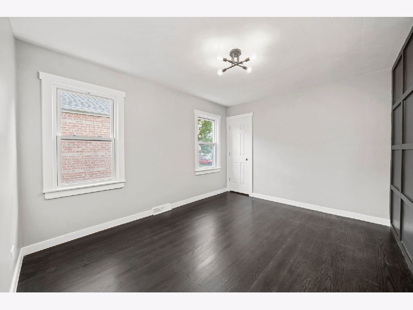
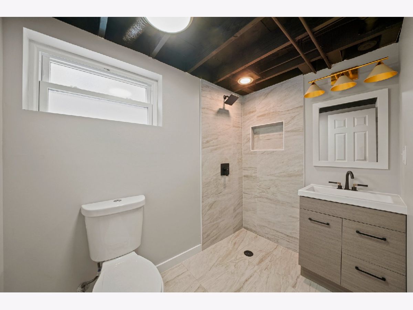
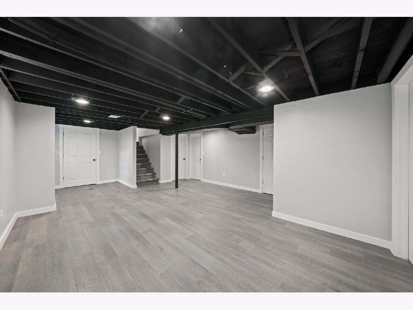
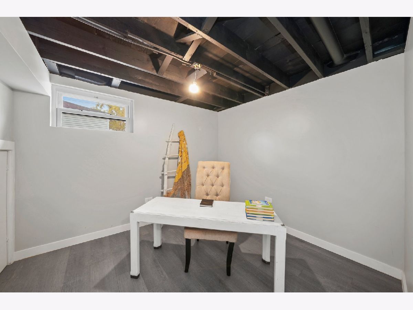
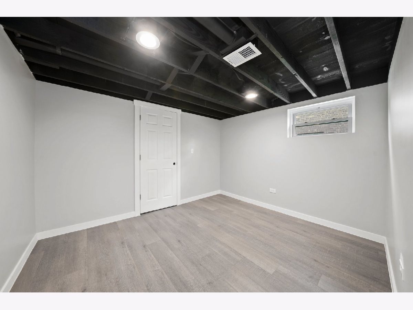
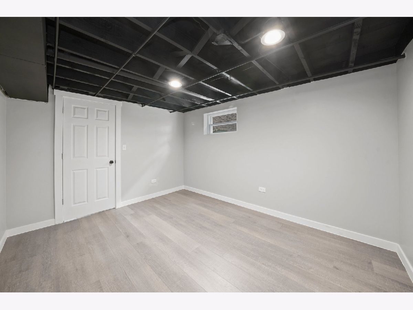
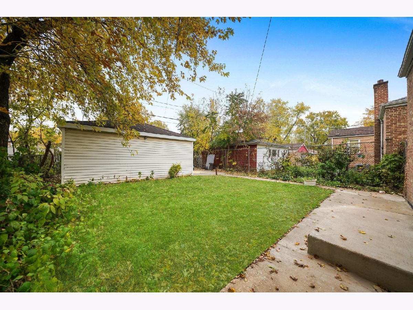
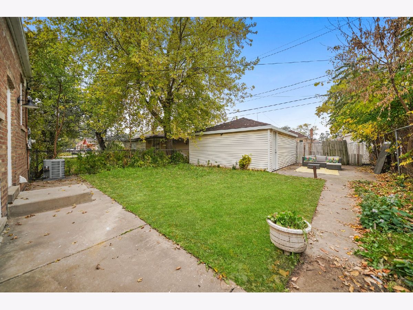
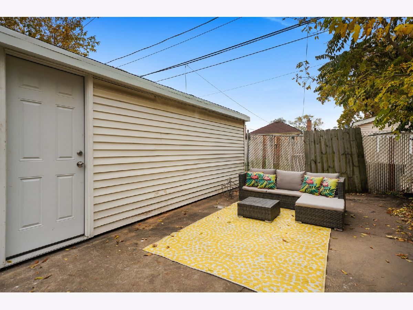
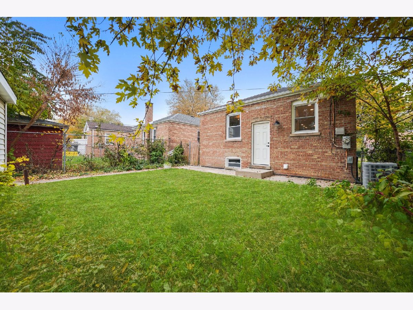
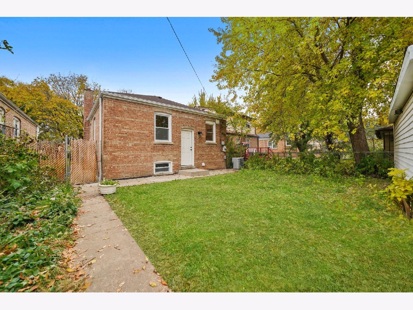
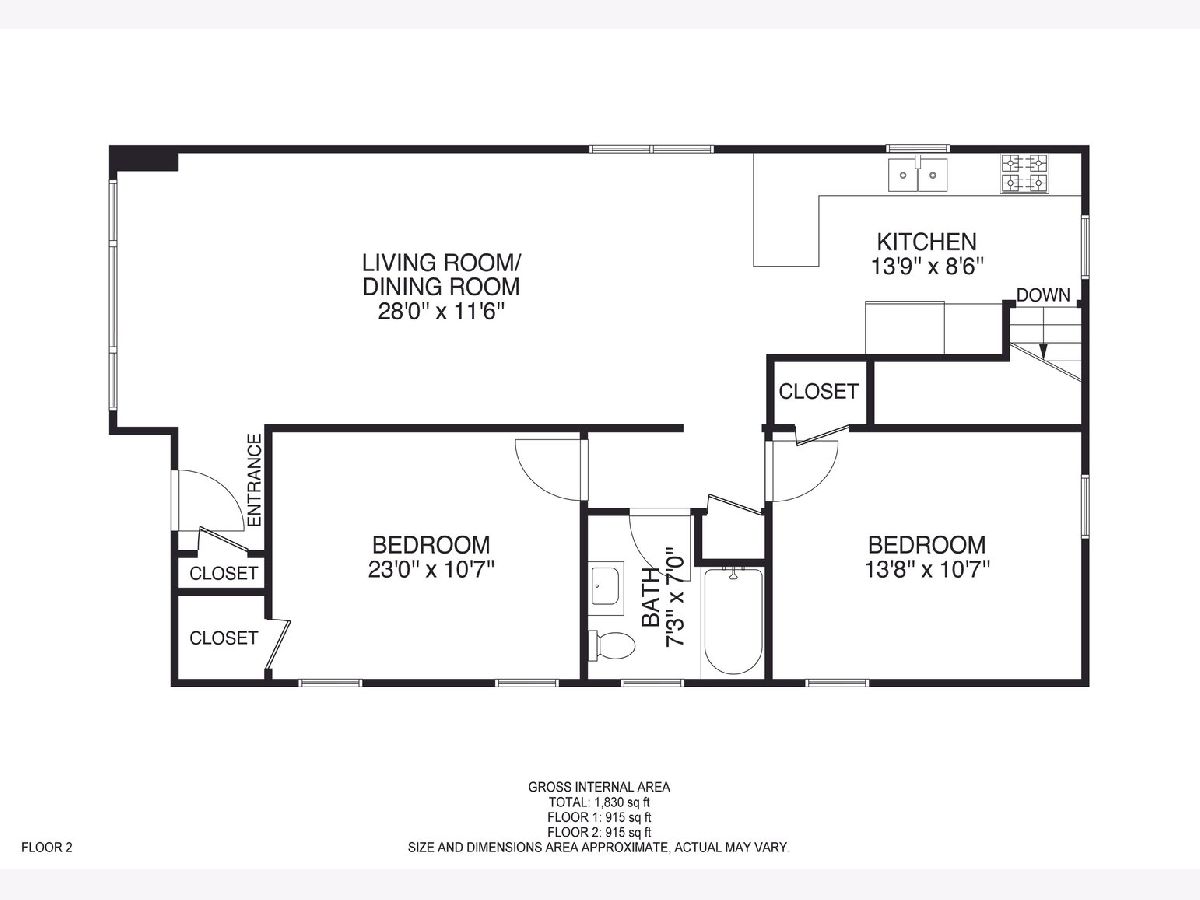
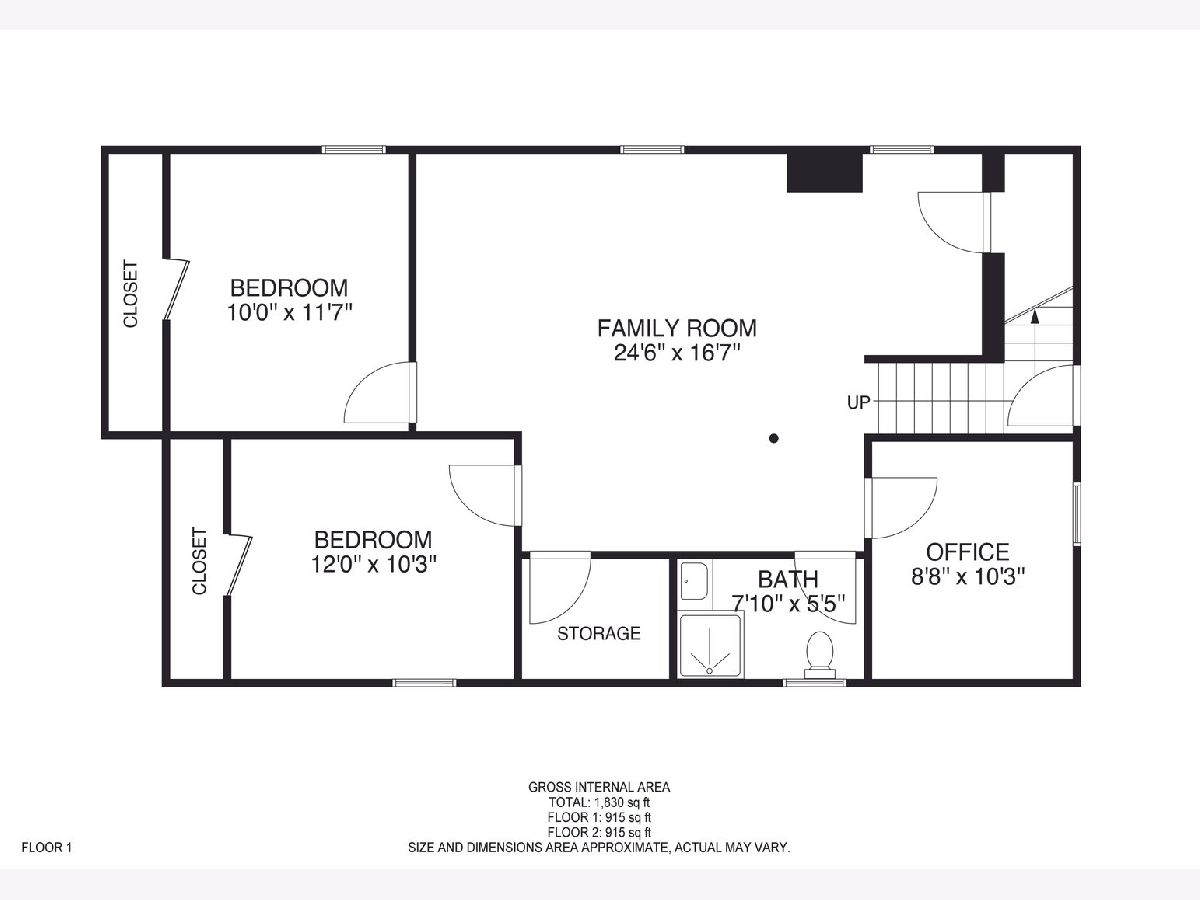
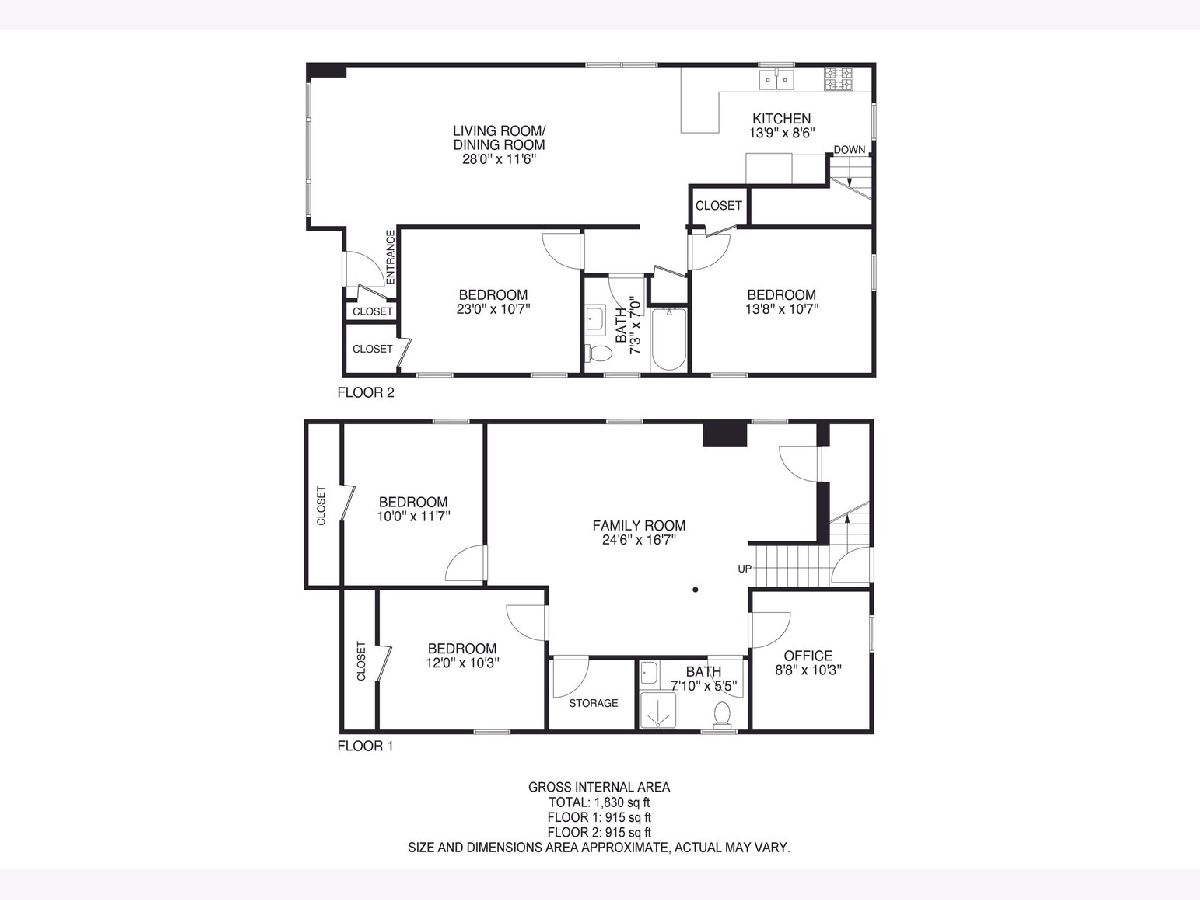
Room Specifics
Total Bedrooms: 5
Bedrooms Above Ground: 2
Bedrooms Below Ground: 3
Dimensions: —
Floor Type: Hardwood
Dimensions: —
Floor Type: Wood Laminate
Dimensions: —
Floor Type: Wood Laminate
Dimensions: —
Floor Type: —
Full Bathrooms: 2
Bathroom Amenities: —
Bathroom in Basement: 1
Rooms: Bedroom 5,Utility Room-Lower Level
Basement Description: Finished
Other Specifics
| 2 | |
| Concrete Perimeter | |
| Off Alley | |
| — | |
| Fenced Yard | |
| 25X125 | |
| Unfinished | |
| None | |
| Hardwood Floors, Wood Laminate Floors, First Floor Bedroom, First Floor Full Bath, Open Floorplan, Special Millwork | |
| Range, Microwave, Dishwasher, Refrigerator | |
| Not in DB | |
| Sidewalks, Street Lights, Street Paved | |
| — | |
| — | |
| — |
Tax History
| Year | Property Taxes |
|---|---|
| 2022 | $1,783 |
Contact Agent
Nearby Similar Homes
Nearby Sold Comparables
Contact Agent
Listing Provided By
MPower Residential Brokerage LLC

