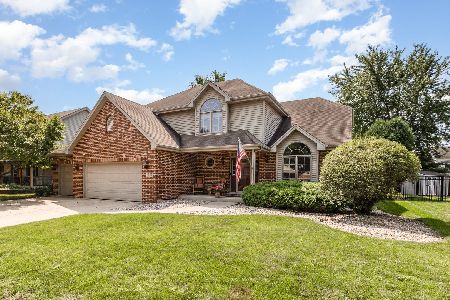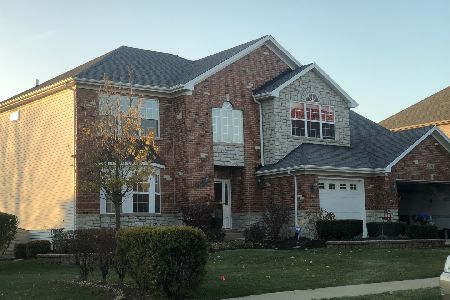12914 Northland Drive, Plainfield, Illinois 60585
$392,500
|
Sold
|
|
| Status: | Closed |
| Sqft: | 3,531 |
| Cost/Sqft: | $116 |
| Beds: | 4 |
| Baths: | 4 |
| Year Built: | 2005 |
| Property Taxes: | $11,133 |
| Days On Market: | 4209 |
| Lot Size: | 0,22 |
Description
Stunning Executive home! Elegant two story foyer, princess staircase, gourmet kitchen w cherry cabinets, double oven, ss appliances, family room w bay & two story stone fireplace, formal living/dining room w decorative molding, large office,9 ft. ceilings, master suite w double side fireplace, large walk-in closet, guest room w private bath, bedrooms w decorative ceilings, jack/jill bath, extra deep basement & more!
Property Specifics
| Single Family | |
| — | |
| Traditional | |
| 2005 | |
| Full | |
| CUSTOM | |
| No | |
| 0.22 |
| Will | |
| Shenandoah | |
| 265 / Annual | |
| Insurance | |
| Public | |
| Public Sewer | |
| 08675223 | |
| 0701321140160000 |
Nearby Schools
| NAME: | DISTRICT: | DISTANCE: | |
|---|---|---|---|
|
Grade School
Eagle Pointe Elementary School |
202 | — | |
|
Middle School
Heritage Grove Middle School |
202 | Not in DB | |
|
High School
Plainfield North High School |
202 | Not in DB | |
Property History
| DATE: | EVENT: | PRICE: | SOURCE: |
|---|---|---|---|
| 21 Sep, 2007 | Sold | $442,000 | MRED MLS |
| 29 Aug, 2007 | Under contract | $455,000 | MRED MLS |
| — | Last price change | $479,900 | MRED MLS |
| 2 May, 2007 | Listed for sale | $499,900 | MRED MLS |
| 10 Jun, 2011 | Sold | $388,000 | MRED MLS |
| 29 Apr, 2011 | Under contract | $409,000 | MRED MLS |
| 14 Apr, 2011 | Listed for sale | $409,000 | MRED MLS |
| 31 Dec, 2014 | Sold | $392,500 | MRED MLS |
| 26 Nov, 2014 | Under contract | $409,999 | MRED MLS |
| — | Last price change | $424,900 | MRED MLS |
| 17 Jul, 2014 | Listed for sale | $459,900 | MRED MLS |
| 10 Nov, 2020 | Sold | $537,500 | MRED MLS |
| 10 Oct, 2020 | Under contract | $550,000 | MRED MLS |
| 8 Oct, 2020 | Listed for sale | $550,000 | MRED MLS |
Room Specifics
Total Bedrooms: 4
Bedrooms Above Ground: 4
Bedrooms Below Ground: 0
Dimensions: —
Floor Type: Carpet
Dimensions: —
Floor Type: Carpet
Dimensions: —
Floor Type: Carpet
Full Bathrooms: 4
Bathroom Amenities: Whirlpool,Separate Shower,Double Sink
Bathroom in Basement: 0
Rooms: Den,Eating Area,Foyer,Walk In Closet
Basement Description: Unfinished
Other Specifics
| 3 | |
| Concrete Perimeter | |
| Concrete | |
| Patio, Brick Paver Patio | |
| Common Grounds | |
| 83.80 X 125 X 83.80 X 125 | |
| — | |
| Full | |
| Vaulted/Cathedral Ceilings, Skylight(s), Hardwood Floors, First Floor Laundry | |
| Double Oven, Microwave, Dishwasher, Refrigerator, Washer, Dryer, Disposal, Stainless Steel Appliance(s) | |
| Not in DB | |
| Tennis Courts, Sidewalks, Street Lights, Street Paved | |
| — | |
| — | |
| Wood Burning, Gas Log, Gas Starter |
Tax History
| Year | Property Taxes |
|---|---|
| 2007 | $11,727 |
| 2011 | $10,022 |
| 2014 | $11,133 |
| 2020 | $11,740 |
Contact Agent
Nearby Similar Homes
Nearby Sold Comparables
Contact Agent
Listing Provided By
RE/MAX Professionals Select










