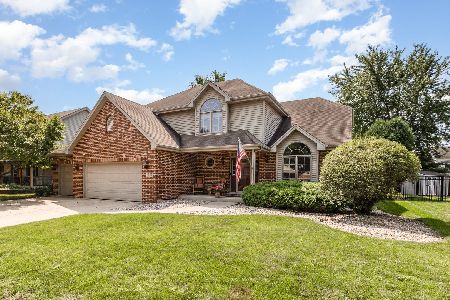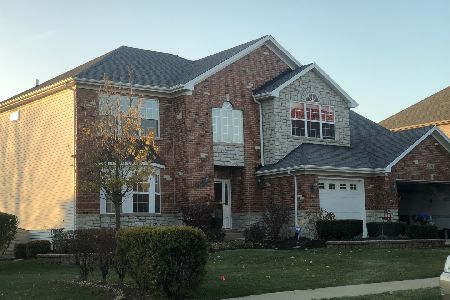12920 Northland Drive, Plainfield, Illinois 60585
$429,900
|
Sold
|
|
| Status: | Closed |
| Sqft: | 3,577 |
| Cost/Sqft: | $120 |
| Beds: | 4 |
| Baths: | 3 |
| Year Built: | 2006 |
| Property Taxes: | $10,901 |
| Days On Market: | 2461 |
| Lot Size: | 0,25 |
Description
BEAUTIFUL CUSTOM HOME LOADED WITH UPGRADES! Impressive 2 Story home featuring an expanded floor plan. 2 story foyer, tray ceilings, custom molding, columns, !st floor Den with wainscoting, living room with bump out bay area, dining room with wainscoting. Gourmet eat-in kitchen with granite counters and backsplash, island, stainless steel appliances w/double oven, wine refrigerator and large eat-in area-SGD leads to large brick paver patio. Gorgeous Bright Sunroom with tons of windows & french doors to kitchen and family room. Huge family room offers fireplace and built-in bookcases. Hardwood floors on both levels of home! Decorative arches & moldings throughout. A beautiful master suite with large walk-in closet, tray ceilings with lighting, luxury bath - has jacuzzi tub, sep shower. Large secondary bedrooms with tons of closet space. Deep pour basement - Manicured front & back yards. Perfect for entertaining. Nothing to do but move in and start enjoying! BRING YOUR FUSSIEST BUYERS
Property Specifics
| Single Family | |
| — | |
| — | |
| 2006 | |
| Full | |
| — | |
| No | |
| 0.25 |
| Will | |
| Shenandoah | |
| 265 / Annual | |
| Insurance | |
| Lake Michigan | |
| Public Sewer | |
| 10363613 | |
| 0701321140170000 |
Nearby Schools
| NAME: | DISTRICT: | DISTANCE: | |
|---|---|---|---|
|
Grade School
Eagle Pointe Elementary School |
202 | — | |
|
Middle School
Heritage Grove Middle School |
202 | Not in DB | |
|
High School
Plainfield North High School |
202 | Not in DB | |
Property History
| DATE: | EVENT: | PRICE: | SOURCE: |
|---|---|---|---|
| 8 Jul, 2019 | Sold | $429,900 | MRED MLS |
| 3 May, 2019 | Under contract | $429,900 | MRED MLS |
| 1 May, 2019 | Listed for sale | $429,900 | MRED MLS |
Room Specifics
Total Bedrooms: 4
Bedrooms Above Ground: 4
Bedrooms Below Ground: 0
Dimensions: —
Floor Type: Hardwood
Dimensions: —
Floor Type: Hardwood
Dimensions: —
Floor Type: Hardwood
Full Bathrooms: 3
Bathroom Amenities: Whirlpool,Separate Shower,Double Sink
Bathroom in Basement: 0
Rooms: Eating Area,Den,Sun Room
Basement Description: Unfinished
Other Specifics
| 3 | |
| Concrete Perimeter | |
| Asphalt | |
| Brick Paver Patio | |
| Landscaped | |
| 84X125 | |
| — | |
| Full | |
| Vaulted/Cathedral Ceilings, Bar-Dry, Hardwood Floors, First Floor Laundry | |
| Double Oven, Microwave, Dishwasher, Refrigerator, Washer, Dryer, Disposal, Stainless Steel Appliance(s), Wine Refrigerator | |
| Not in DB | |
| — | |
| — | |
| — | |
| Wood Burning, Gas Starter |
Tax History
| Year | Property Taxes |
|---|---|
| 2019 | $10,901 |
Contact Agent
Nearby Similar Homes
Nearby Sold Comparables
Contact Agent
Listing Provided By
RE/MAX Professionals Select










