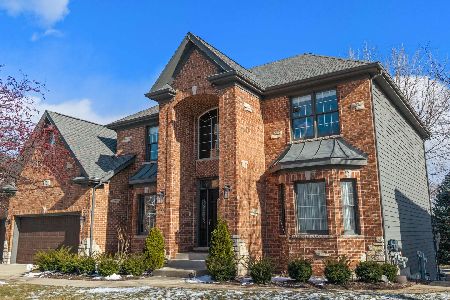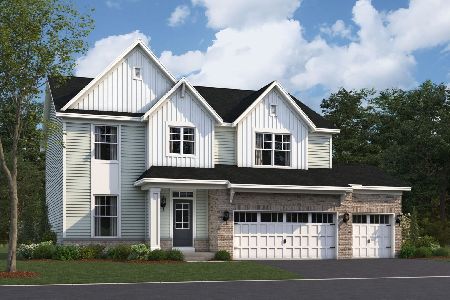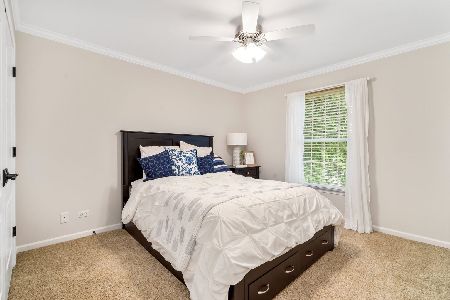12915 Hawks Bill Court, Plainfield, Illinois 60585
$429,500
|
Sold
|
|
| Status: | Closed |
| Sqft: | 0 |
| Cost/Sqft: | — |
| Beds: | 4 |
| Baths: | 5 |
| Year Built: | 2006 |
| Property Taxes: | $10,905 |
| Days On Market: | 5373 |
| Lot Size: | 0,00 |
Description
SHENANDOAH AT ITS BEST. QUALITY CUSTOM HOME ON HUGE CUL-DE-SAC LOT. 5 FULL BATHS! GORGEOUS HARDWOOD THROUGHOUT 1ST FLOOR. GOURMET KITCHEN W/ 42" CABINETS, GRANITE COUNTERTOPS & "SS" APPLIANCES. SPACIOUS FAMILY RM W/ FLOOR TO CEILING STONE FP. 1ST FLOOR DEN / 5TH BEDROOM W/ ADJACENT FULL BATH. SPECTACULAR FULL FIN ENGLISH BSMT W/ MEDIA ROOM, PLAY ROOM, BEDROOM & FULL BATH. BEAUTIFUL YARD W/ DECK & SPRINKLER SYSTEM.
Property Specifics
| Single Family | |
| — | |
| Traditional | |
| 2006 | |
| Full,English | |
| — | |
| No | |
| 0 |
| Will | |
| Shenandoah | |
| 250 / Annual | |
| Other | |
| Lake Michigan | |
| Public Sewer | |
| 07834138 | |
| 0701312020190000 |
Nearby Schools
| NAME: | DISTRICT: | DISTANCE: | |
|---|---|---|---|
|
Grade School
Eagle Pointe Elementary School |
202 | — | |
|
Middle School
Heritage Grove Middle School |
202 | Not in DB | |
|
High School
Plainfield North High School |
202 | Not in DB | |
Property History
| DATE: | EVENT: | PRICE: | SOURCE: |
|---|---|---|---|
| 5 Aug, 2008 | Sold | $468,000 | MRED MLS |
| 8 Jul, 2008 | Under contract | $485,900 | MRED MLS |
| — | Last price change | $499,900 | MRED MLS |
| 22 May, 2008 | Listed for sale | $499,900 | MRED MLS |
| 16 Aug, 2011 | Sold | $429,500 | MRED MLS |
| 3 Aug, 2011 | Under contract | $459,500 | MRED MLS |
| — | Last price change | $468,000 | MRED MLS |
| 15 Jun, 2011 | Listed for sale | $468,000 | MRED MLS |
Room Specifics
Total Bedrooms: 5
Bedrooms Above Ground: 4
Bedrooms Below Ground: 1
Dimensions: —
Floor Type: Carpet
Dimensions: —
Floor Type: Carpet
Dimensions: —
Floor Type: Carpet
Dimensions: —
Floor Type: —
Full Bathrooms: 5
Bathroom Amenities: Whirlpool,Separate Shower,Double Sink
Bathroom in Basement: 1
Rooms: Bedroom 5,Den,Deck,Media Room,Play Room
Basement Description: Finished
Other Specifics
| 3 | |
| Concrete Perimeter | |
| Concrete | |
| Deck | |
| Cul-De-Sac,Landscaped | |
| 68X230X162X144 | |
| — | |
| Full | |
| Vaulted/Cathedral Ceilings, Bar-Wet, Hardwood Floors, First Floor Laundry, First Floor Full Bath | |
| Double Oven, Microwave, Dishwasher, Disposal | |
| Not in DB | |
| Tennis Courts | |
| — | |
| — | |
| Wood Burning, Gas Starter |
Tax History
| Year | Property Taxes |
|---|---|
| 2008 | $11,657 |
| 2011 | $10,905 |
Contact Agent
Nearby Similar Homes
Nearby Sold Comparables
Contact Agent
Listing Provided By
john greene Realtor










