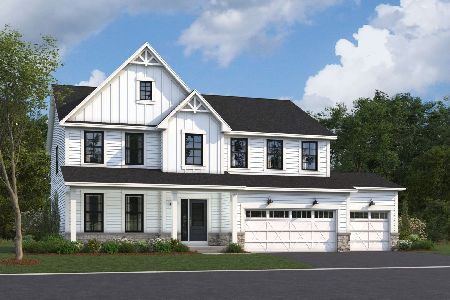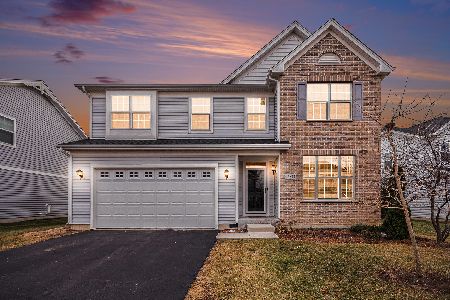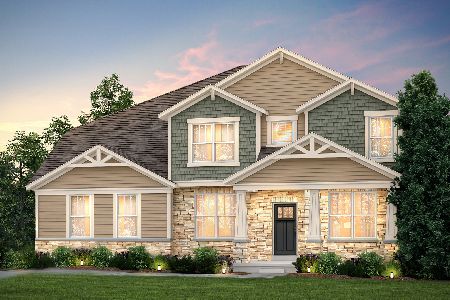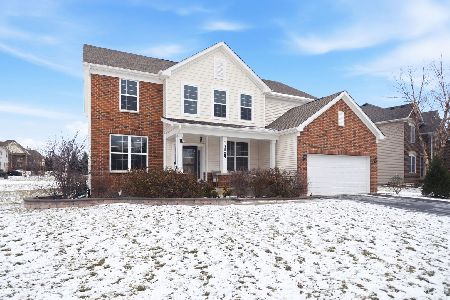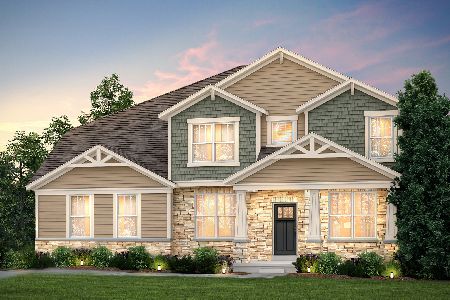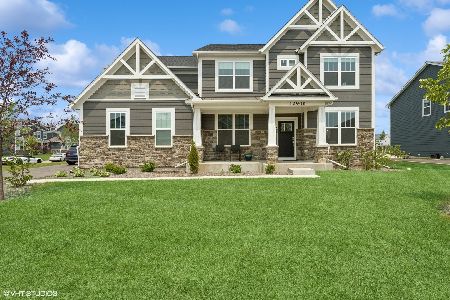12915 Peppertree Drive, Plainfield, Illinois 60585
$315,000
|
Sold
|
|
| Status: | Closed |
| Sqft: | 3,105 |
| Cost/Sqft: | $97 |
| Beds: | 4 |
| Baths: | 4 |
| Year Built: | 2007 |
| Property Taxes: | $11,349 |
| Days On Market: | 4921 |
| Lot Size: | 0,00 |
Description
Beautiful 4 Bedroom, 3.1 Bath Custom Home in North Plainfield! Gourmet Kitchen with Granite Counters, Maple Cabinets, Island, Butlers Pantry, SS Appliances & Hardwood Floors. Large 2 Story Family Room with Fireplace. Huge Master Suite with WIC & Spa Bath. First Floor Den with French Doors. Bed #2 has Private Bath. Custom White Trim & Doors Throughout. Full Basement & 3 Car Garage. Clubhouse & Pool Community!
Property Specifics
| Single Family | |
| — | |
| Traditional | |
| 2007 | |
| Full | |
| — | |
| No | |
| — |
| Kendall | |
| Grande Park | |
| 900 / Annual | |
| Clubhouse,Pool | |
| Public | |
| Public Sewer | |
| 08135230 | |
| 03361020250000 |
Nearby Schools
| NAME: | DISTRICT: | DISTANCE: | |
|---|---|---|---|
|
Grade School
Grande Park Elementary School |
308 | — | |
|
Middle School
Bednarcik Junior High School |
308 | Not in DB | |
|
High School
Oswego East High School |
308 | Not in DB | |
Property History
| DATE: | EVENT: | PRICE: | SOURCE: |
|---|---|---|---|
| 21 Sep, 2007 | Sold | $404,000 | MRED MLS |
| 30 Jul, 2007 | Under contract | $445,000 | MRED MLS |
| 15 Jun, 2007 | Listed for sale | $445,000 | MRED MLS |
| 12 Apr, 2013 | Sold | $315,000 | MRED MLS |
| 4 Feb, 2013 | Under contract | $299,900 | MRED MLS |
| — | Last price change | $309,900 | MRED MLS |
| 10 Aug, 2012 | Listed for sale | $345,000 | MRED MLS |
| 31 Oct, 2016 | Sold | $333,000 | MRED MLS |
| 8 Sep, 2016 | Under contract | $339,900 | MRED MLS |
| — | Last price change | $349,900 | MRED MLS |
| 23 Feb, 2016 | Listed for sale | $399,900 | MRED MLS |
Room Specifics
Total Bedrooms: 4
Bedrooms Above Ground: 4
Bedrooms Below Ground: 0
Dimensions: —
Floor Type: Carpet
Dimensions: —
Floor Type: Carpet
Dimensions: —
Floor Type: Carpet
Full Bathrooms: 4
Bathroom Amenities: Whirlpool,Separate Shower,Double Sink
Bathroom in Basement: 0
Rooms: Breakfast Room,Den
Basement Description: Unfinished
Other Specifics
| 3 | |
| Concrete Perimeter | |
| Asphalt | |
| Deck, Storms/Screens | |
| — | |
| 96X136X92X137 | |
| Unfinished | |
| Full | |
| Vaulted/Cathedral Ceilings, Hardwood Floors, First Floor Laundry | |
| Double Oven, Microwave, Dishwasher, Disposal | |
| Not in DB | |
| Clubhouse, Pool, Tennis Courts, Street Lights, Street Paved | |
| — | |
| — | |
| Gas Starter |
Tax History
| Year | Property Taxes |
|---|---|
| 2013 | $11,349 |
| 2016 | $12,956 |
Contact Agent
Nearby Similar Homes
Nearby Sold Comparables
Contact Agent
Listing Provided By
Coldwell Banker The Real Estate Group

