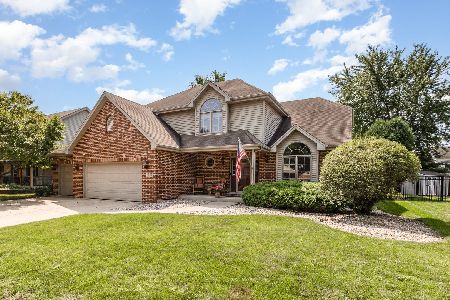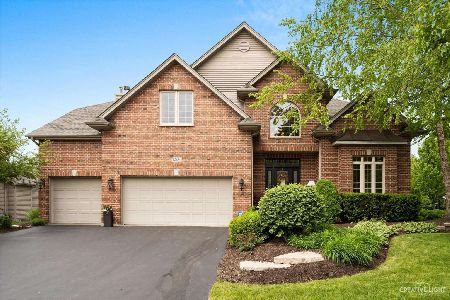12915 Rockfish Lane, Plainfield, Illinois 60585
$398,000
|
Sold
|
|
| Status: | Closed |
| Sqft: | 3,061 |
| Cost/Sqft: | $133 |
| Beds: | 4 |
| Baths: | 3 |
| Year Built: | 2004 |
| Property Taxes: | $10,578 |
| Days On Market: | 3125 |
| Lot Size: | 0,00 |
Description
Have you always wanted a front porch? If you're looking for an exquisite, one of a kind, custom home, this is it!!! Every upgrade and it shows like a model! 9ft ceilings, re-finished hardwood floors & canned lighting throughout. Large dining room with wainscoting wood work & first floor den w/french doors. The kitchen is huge! 42" staggered, decorative cabinets, over-sized center island/breakfast bar, SS appliances, wine rack, walk-in pantry & more! Cozy family room w/plantation shutters & floor to ceiling stone fireplace. Convenient 1st flr laundry w/cabinets & wash tub. Extra wide staircase leads to 2nd flr loft. The large master bedroom offers a double door entry, his and her walk-in closets and a luxury bath. Jack-n-Jill bath on 2nd floor. Tranquil yard with brick paver patio, black iron fencing, sprinkler system & concrete drive! Full basement w/9ft ceilings, a roughed in bath & a finished room (bonus). April air humidifier. New hot water heat, sump & ejector. Hurry!
Property Specifics
| Single Family | |
| — | |
| Contemporary | |
| 2004 | |
| Full | |
| — | |
| No | |
| — |
| Will | |
| Shenandoah | |
| 300 / Annual | |
| Other | |
| Lake Michigan | |
| Public Sewer | |
| 09681173 | |
| 0701321140060000 |
Nearby Schools
| NAME: | DISTRICT: | DISTANCE: | |
|---|---|---|---|
|
Grade School
Eagle Pointe Elementary School |
202 | — | |
|
Middle School
Heritage Grove Middle School |
202 | Not in DB | |
|
High School
Plainfield North High School |
202 | Not in DB | |
Property History
| DATE: | EVENT: | PRICE: | SOURCE: |
|---|---|---|---|
| 6 Oct, 2017 | Sold | $398,000 | MRED MLS |
| 12 Aug, 2017 | Under contract | $407,900 | MRED MLS |
| — | Last price change | $414,900 | MRED MLS |
| 6 Jul, 2017 | Listed for sale | $414,900 | MRED MLS |
Room Specifics
Total Bedrooms: 4
Bedrooms Above Ground: 4
Bedrooms Below Ground: 0
Dimensions: —
Floor Type: Wood Laminate
Dimensions: —
Floor Type: Carpet
Dimensions: —
Floor Type: Carpet
Full Bathrooms: 3
Bathroom Amenities: Whirlpool,Separate Shower,Double Sink,Double Shower,Soaking Tub
Bathroom in Basement: 0
Rooms: Den,Loft,Foyer,Bonus Room
Basement Description: Partially Finished
Other Specifics
| 3 | |
| — | |
| Concrete | |
| — | |
| — | |
| 85X125X84X126 | |
| — | |
| Full | |
| Hardwood Floors, Wood Laminate Floors, First Floor Laundry | |
| Range, Microwave, Dishwasher, Refrigerator, Washer, Dryer, Disposal, Stainless Steel Appliance(s) | |
| Not in DB | |
| — | |
| — | |
| — | |
| — |
Tax History
| Year | Property Taxes |
|---|---|
| 2017 | $10,578 |
Contact Agent
Nearby Similar Homes
Nearby Sold Comparables
Contact Agent
Listing Provided By
RE/MAX Ultimate Professionals










