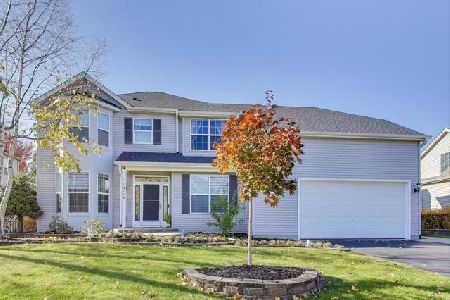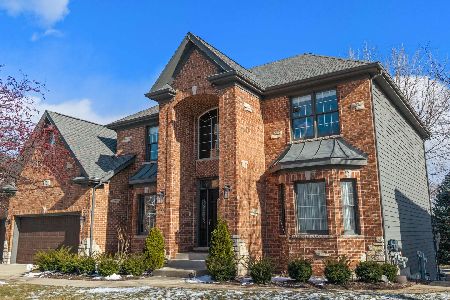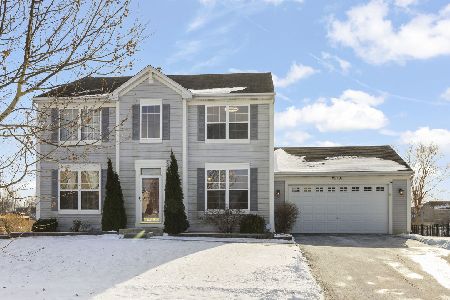12938 Northland Drive, Plainfield, Illinois 60585
$627,500
|
Sold
|
|
| Status: | Closed |
| Sqft: | 3,620 |
| Cost/Sqft: | $170 |
| Beds: | 4 |
| Baths: | 3 |
| Year Built: | 2005 |
| Property Taxes: | $10,588 |
| Days On Market: | 1366 |
| Lot Size: | 0,25 |
Description
Quality abounds in this stunning custom 2 story, 4 bedroom, 2.5 bathroom home with a 3 car garage, 3,700 square foot home in the coveted Shenandoah Subdivision in North Plainfield. A two story foyer greets you upon entering the home with beautiful hardwood floors and wainscoting. There is a den/office (potential additional 5th bedroom) with a vaulted ceiling and window seat, a living room and a dining room. There is an open concept gourmet kitchen, breakfast area and family room. The kitchen has staggered 42 inch custom cabinets, granite counter tops, a large custom island with additional storage and seating and a large walk in pantry. The kitchen has all stainless steel appliances including a double oven. The oversized family room has a lighted double tray ceiling and a gas wood burning fireplace. The first floor also has a large laundry room with custom cabinets, a built in laundry tub and a mudroom with a closet and a built in bench. The second floor has an oversized master bedroom with double entry doors, a lighted tray ceiling and a large en-suite bathroom. The master bathroom has a separate shower with a granite seat, a jetted tub and a vanity with double sinks. There are three additional spacious bedrooms with large closets and a full bathroom with a double sink vanity. Ceiling fans are throughout the house. A full 1700 square foot unfinished basement with 9 foot ceilings is plumbed for a full bathroom. The painted drywall 3 stall garage has high ceilings and storage cabinets. The yard has been professionally landscaped with in-ground sprinklers, a black metal fence, and a large brick paver patio. A custom brick mail box fronts the house. Students in the Shenandoah Subdivision attend Plainfield Public Schools including award winning Plainfield North High School. Home updates: New architectural roof, water heater, stainless steel 5 burner gas cook top with cast iron grates, air conditioner installed in June 2022 with a 10 year warranty.
Property Specifics
| Single Family | |
| — | |
| — | |
| 2005 | |
| — | |
| CENTURY HOMES WILTSHIRE | |
| No | |
| 0.25 |
| Will | |
| Shenandoah | |
| 23 / Monthly | |
| — | |
| — | |
| — | |
| 11424656 | |
| 0701321140200000 |
Nearby Schools
| NAME: | DISTRICT: | DISTANCE: | |
|---|---|---|---|
|
Grade School
Walkers Grove Elementary School |
202 | — | |
|
Middle School
Heritage Grove Middle School |
202 | Not in DB | |
|
High School
Plainfield North High School |
202 | Not in DB | |
Property History
| DATE: | EVENT: | PRICE: | SOURCE: |
|---|---|---|---|
| 1 Aug, 2022 | Sold | $627,500 | MRED MLS |
| 7 Jun, 2022 | Under contract | $615,000 | MRED MLS |
| 3 Jun, 2022 | Listed for sale | $615,000 | MRED MLS |
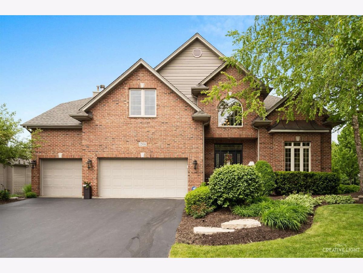
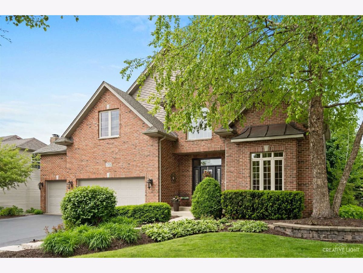
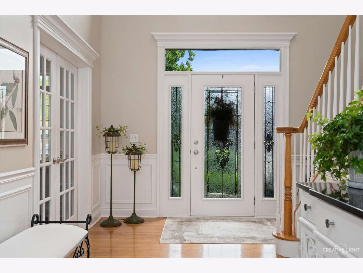
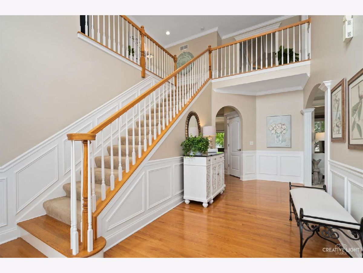
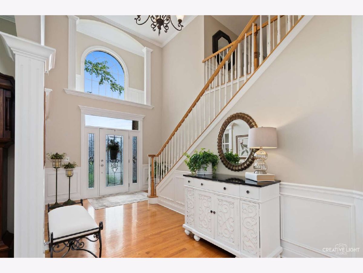
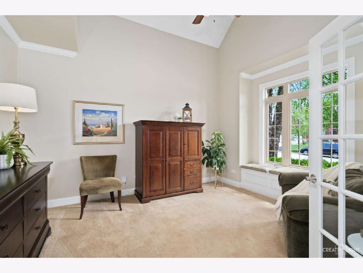
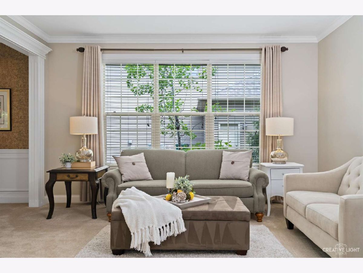
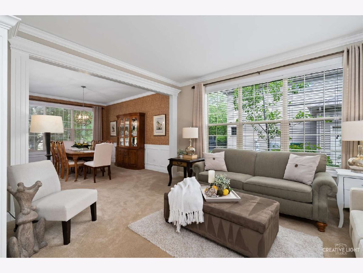
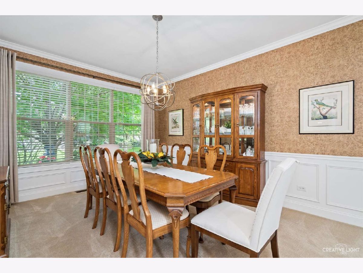
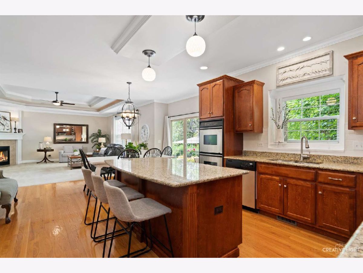
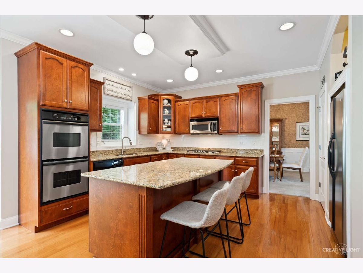
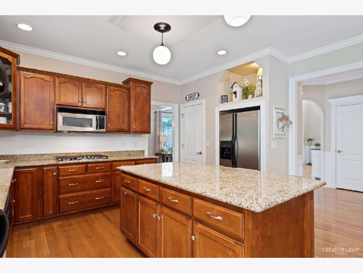
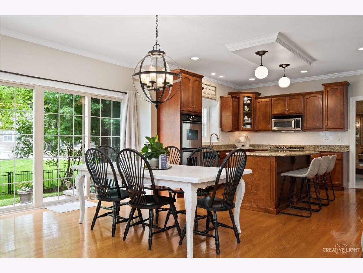
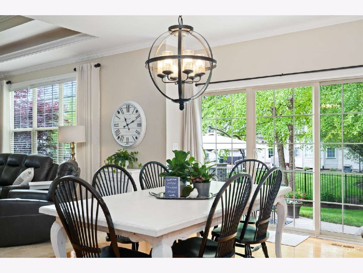
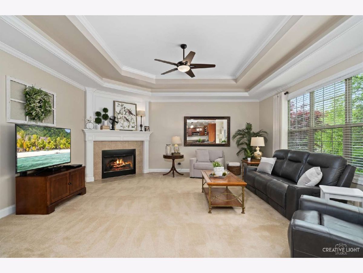
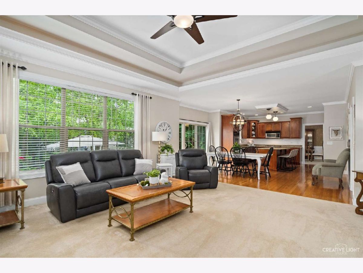
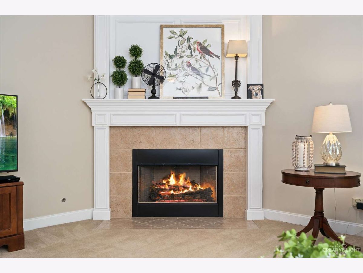
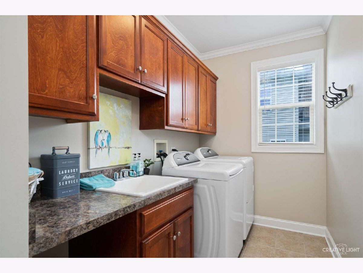
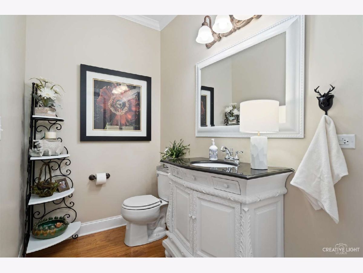
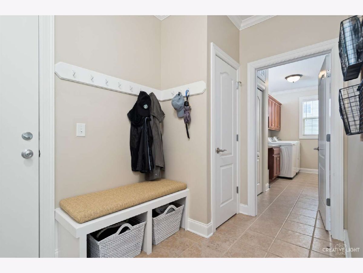
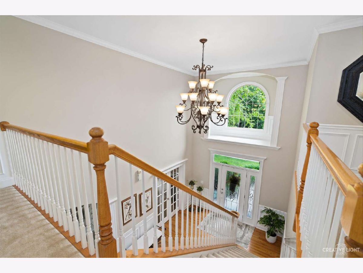
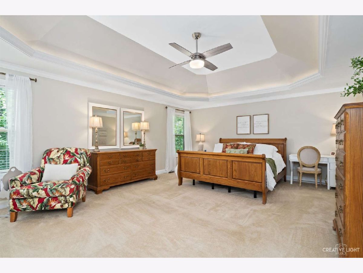
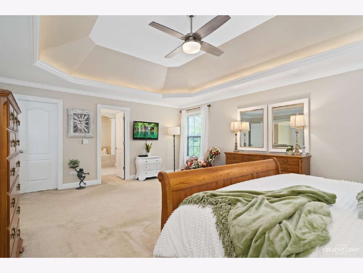
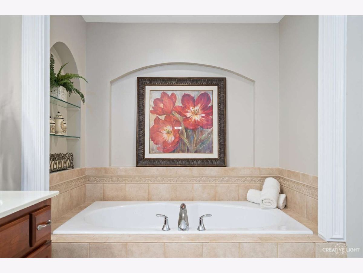
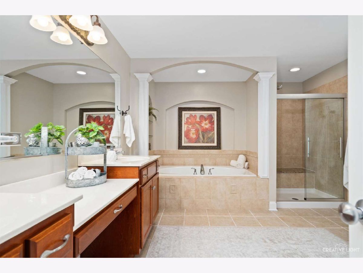
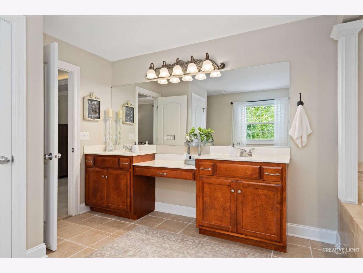
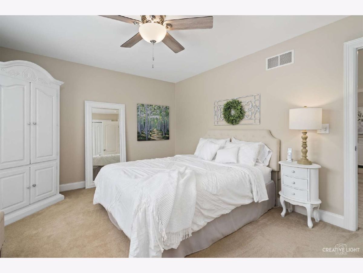
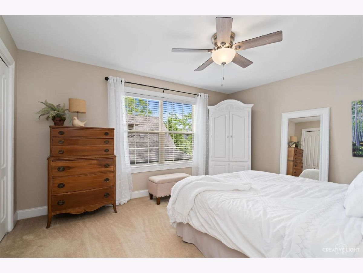
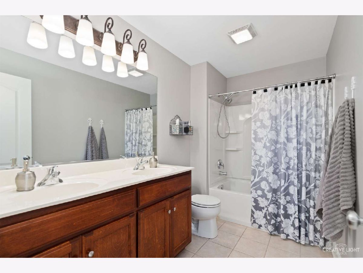
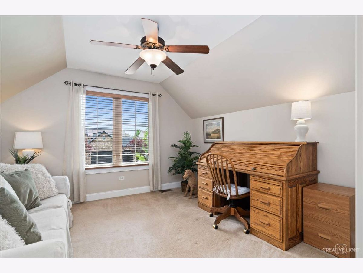
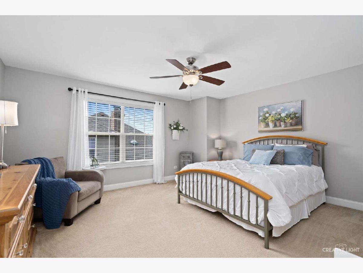
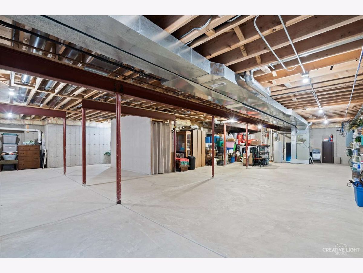
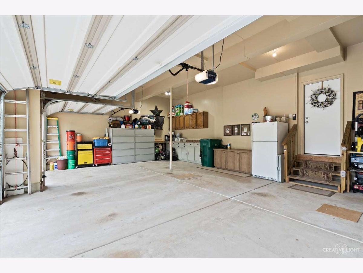
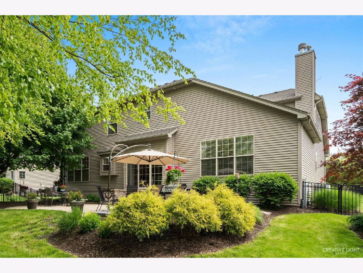
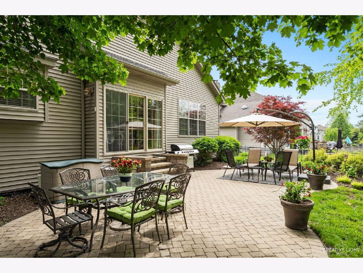
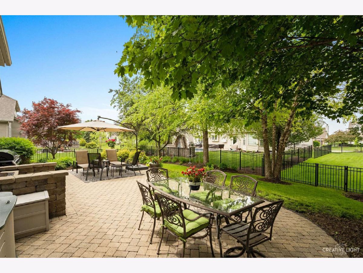
Room Specifics
Total Bedrooms: 4
Bedrooms Above Ground: 4
Bedrooms Below Ground: 0
Dimensions: —
Floor Type: —
Dimensions: —
Floor Type: —
Dimensions: —
Floor Type: —
Full Bathrooms: 3
Bathroom Amenities: Whirlpool,Separate Shower,Double Sink,Soaking Tub
Bathroom in Basement: 0
Rooms: —
Basement Description: Cellar
Other Specifics
| 3 | |
| — | |
| Asphalt | |
| — | |
| — | |
| 85 X 125 | |
| Full,Unfinished | |
| — | |
| — | |
| — | |
| Not in DB | |
| — | |
| — | |
| — | |
| — |
Tax History
| Year | Property Taxes |
|---|---|
| 2022 | $10,588 |
Contact Agent
Nearby Similar Homes
Nearby Sold Comparables
Contact Agent
Listing Provided By
Metro Realty Inc.

