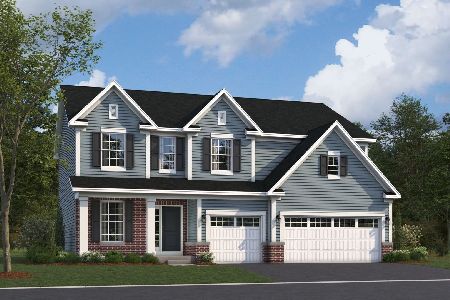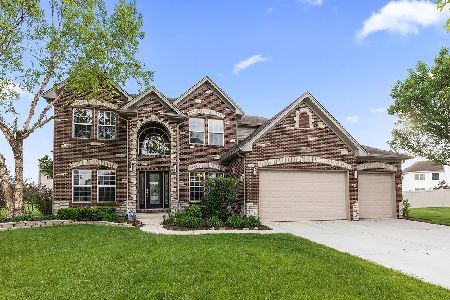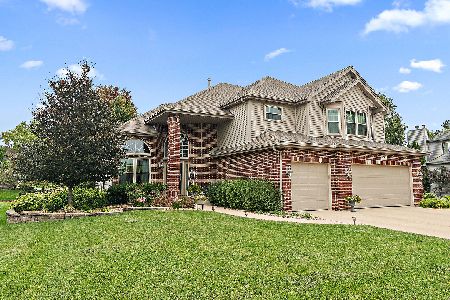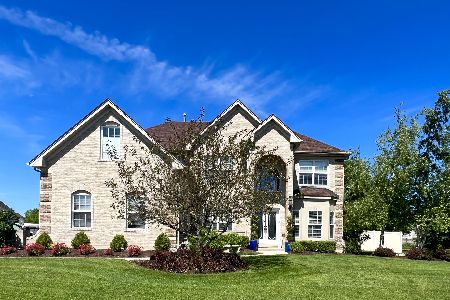12917 Waterford Court, Plainfield, Illinois 60585
$364,900
|
Sold
|
|
| Status: | Closed |
| Sqft: | 3,093 |
| Cost/Sqft: | $118 |
| Beds: | 4 |
| Baths: | 3 |
| Year Built: | 2003 |
| Property Taxes: | $10,233 |
| Days On Market: | 2795 |
| Lot Size: | 0,41 |
Description
Beautiful home on nearly 1/2 acre cul-de-sac lot in great North Plainfield location! Freshly painted interior with new carpet on 1st and 2nd flrs. Split staircase, dramatic 2-story foyer, 2-story living rm, dining rm and kitchen with arched entryways. So much natural light throughout! Abundance of cabinets in kitchen with breakfast bar and separate bayed eating area overlooking the patio and fully fenced yard. Double french door entry to 1st floor office. Large family room features woodburning fireplace with gas starter. Spacious master bedroom suite offers his-n-hers walk-in closets, high tray ceiling and private bath with gentleman's height dual vanity, soaker tub and separate shower. All bedrooms have ceiling fans. White doors and trim. Full, partially finished basement already has carpet. Large laundry/mud room leads to attached 3 car garage. Walking distance to park and playground. North High School attendance area.
Property Specifics
| Single Family | |
| — | |
| — | |
| 2003 | |
| Full | |
| — | |
| No | |
| 0.41 |
| Will | |
| King's Crossing | |
| 430 / Annual | |
| None | |
| Lake Michigan | |
| Public Sewer | |
| 09917505 | |
| 0701322050200000 |
Nearby Schools
| NAME: | DISTRICT: | DISTANCE: | |
|---|---|---|---|
|
Grade School
Eagle Pointe Elementary School |
202 | — | |
|
Middle School
Heritage Grove Middle School |
202 | Not in DB | |
|
High School
Plainfield North High School |
202 | Not in DB | |
Property History
| DATE: | EVENT: | PRICE: | SOURCE: |
|---|---|---|---|
| 2 Jul, 2018 | Sold | $364,900 | MRED MLS |
| 1 Jun, 2018 | Under contract | $364,900 | MRED MLS |
| 24 May, 2018 | Listed for sale | $364,900 | MRED MLS |
Room Specifics
Total Bedrooms: 4
Bedrooms Above Ground: 4
Bedrooms Below Ground: 0
Dimensions: —
Floor Type: Carpet
Dimensions: —
Floor Type: Carpet
Dimensions: —
Floor Type: Carpet
Full Bathrooms: 3
Bathroom Amenities: Separate Shower,Double Sink
Bathroom in Basement: 0
Rooms: Eating Area,Den
Basement Description: Partially Finished
Other Specifics
| 3 | |
| — | |
| Asphalt | |
| Patio, Storms/Screens | |
| Cul-De-Sac,Fenced Yard | |
| 167X149X38X26X190 | |
| — | |
| Full | |
| Vaulted/Cathedral Ceilings, Hardwood Floors | |
| Range, Microwave, Dishwasher, Refrigerator, Washer, Dryer, Disposal | |
| Not in DB | |
| Sidewalks | |
| — | |
| — | |
| Wood Burning, Attached Fireplace Doors/Screen, Gas Starter |
Tax History
| Year | Property Taxes |
|---|---|
| 2018 | $10,233 |
Contact Agent
Nearby Similar Homes
Nearby Sold Comparables
Contact Agent
Listing Provided By
RE/MAX Professionals Select











