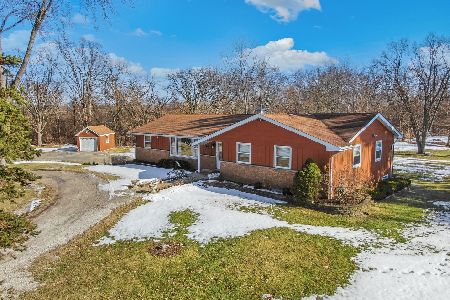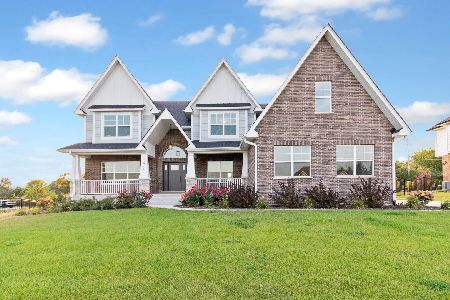1292 Drawbridge Lane, Lemont, Illinois 60439
$442,500
|
Sold
|
|
| Status: | Closed |
| Sqft: | 3,258 |
| Cost/Sqft: | $141 |
| Beds: | 4 |
| Baths: | 4 |
| Year Built: | 1996 |
| Property Taxes: | $8,868 |
| Days On Market: | 2806 |
| Lot Size: | 0,34 |
Description
GORGEOUS HOME W/BACKYARD OASIS!! ALL BIG TICKET ITEMS REPLACED!! Fenced in yard has an amazing L-shaped BUILT IN POOL w/diving board, hot tub & fire pit!! Front/upstairs windows 2017. 2 new furn./AC units less than 1 yr. old. All stainless steel appl. 2017. Back windows 4 yrs. New arch. roof 5 yrs. FR has vaulted ceil./FP, wide plank wood lam. floor. Master BR has 8'x12' WIC, master bath w/dual sinks/2 seater steam shower/2 person jacuzzi. Pool cover, timer, pump 2017, filter 2016, chlorinator 2013, liner 2012, heater 2005. Huge eat-in kit. w/breakfast bar/pantry/double oven, granite counters/backsplash. Dramatic 2 story foyer. Main fl.office could be 5th BR/playroom.HUGE laundry rm.w/counters/cabinets/laundry tub. Stunning fin. bsmt. w/rec area/wet bar/mini fridge/pool table area/sitting area/half bath w/pipe for shower. Battery back up sump. Concrete crawl. 134' deep lot goes way beyond fence to utility boxes. Close to shopping/dining/churches/schools/park. Min. to I-355/Metra.
Property Specifics
| Single Family | |
| — | |
| — | |
| 1996 | |
| Full | |
| — | |
| No | |
| 0.34 |
| Cook | |
| Castlewood Estates | |
| 0 / Not Applicable | |
| None | |
| Lake Michigan | |
| Public Sewer | |
| 09994193 | |
| 22284070080000 |
Nearby Schools
| NAME: | DISTRICT: | DISTANCE: | |
|---|---|---|---|
|
High School
Lemont Twp High School |
210 | Not in DB | |
Property History
| DATE: | EVENT: | PRICE: | SOURCE: |
|---|---|---|---|
| 29 Nov, 2018 | Sold | $442,500 | MRED MLS |
| 8 Oct, 2018 | Under contract | $459,500 | MRED MLS |
| — | Last price change | $464,500 | MRED MLS |
| 22 Jun, 2018 | Listed for sale | $499,900 | MRED MLS |
Room Specifics
Total Bedrooms: 4
Bedrooms Above Ground: 4
Bedrooms Below Ground: 0
Dimensions: —
Floor Type: Carpet
Dimensions: —
Floor Type: Carpet
Dimensions: —
Floor Type: Carpet
Full Bathrooms: 4
Bathroom Amenities: Whirlpool,Separate Shower,Steam Shower,Double Sink
Bathroom in Basement: 1
Rooms: Office,Recreation Room,Game Room,Foyer,Walk In Closet,Other Room
Basement Description: Finished,Crawl
Other Specifics
| 2.5 | |
| Concrete Perimeter | |
| Concrete | |
| Patio, Hot Tub, Brick Paver Patio, In Ground Pool, Storms/Screens | |
| Corner Lot,Fenced Yard,Wooded | |
| 107X97X120X135 | |
| Pull Down Stair,Unfinished | |
| Full | |
| Vaulted/Cathedral Ceilings, Hot Tub, Bar-Wet, Hardwood Floors, Wood Laminate Floors, First Floor Laundry | |
| Double Oven, Range, Microwave, Dishwasher, Refrigerator, Bar Fridge, Washer, Dryer, Disposal, Stainless Steel Appliance(s) | |
| Not in DB | |
| Sidewalks, Street Lights, Street Paved | |
| — | |
| — | |
| Wood Burning, Attached Fireplace Doors/Screen, Gas Starter, Includes Accessories |
Tax History
| Year | Property Taxes |
|---|---|
| 2018 | $8,868 |
Contact Agent
Nearby Similar Homes
Nearby Sold Comparables
Contact Agent
Listing Provided By
Century 21 Pride Realty






