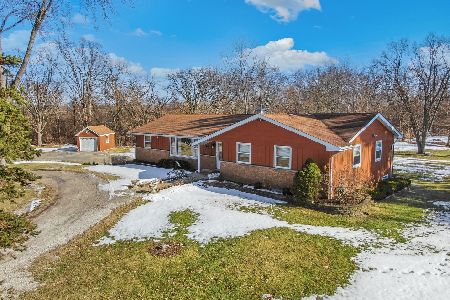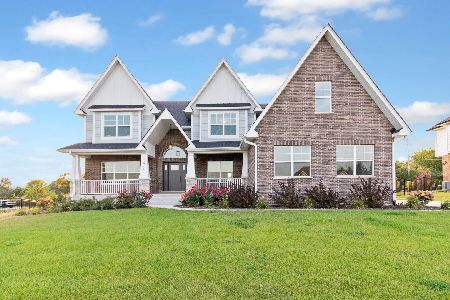1305 Castlewood Court, Lemont, Illinois 60439
$490,000
|
Sold
|
|
| Status: | Closed |
| Sqft: | 4,281 |
| Cost/Sqft: | $121 |
| Beds: | 4 |
| Baths: | 4 |
| Year Built: | 1998 |
| Property Taxes: | $11,889 |
| Days On Market: | 3771 |
| Lot Size: | 0,00 |
Description
Gorgeous custom built brick home located in rarely available Castlewood Estates. Formal living room and dining room with butlers pantry. Kitchen boasts a nice eat-in area with lots of natural light. White, wood cabinets with granite counters and an island, opens to a large family room with a brick fireplace and beautiful large windows. Walk-in pantry, first floor den, full bathroom and laundry room. Huge master suite with walk-in closet, large master bath with step-up jacuzzi tub and separate shower and a large bonus room. Full finished basement with second kitchen, 5th bedroom, full bath, rec room with brick fireplace. Other features include central vacuum system,intercom and music system throughout house,vaulted ceilings, crown molding and solid oak doors. Side drive with 3 car attached heated garage and beautiful yard with large wood deck. A Must See!!
Property Specifics
| Single Family | |
| — | |
| — | |
| 1998 | |
| Full | |
| — | |
| No | |
| — |
| Cook | |
| Castlewood Estates | |
| 0 / Not Applicable | |
| None | |
| Public | |
| Public Sewer | |
| 09076469 | |
| 22273050060000 |
Property History
| DATE: | EVENT: | PRICE: | SOURCE: |
|---|---|---|---|
| 28 Jan, 2016 | Sold | $490,000 | MRED MLS |
| 29 Dec, 2015 | Under contract | $519,000 | MRED MLS |
| — | Last price change | $539,000 | MRED MLS |
| 31 Oct, 2015 | Listed for sale | $539,000 | MRED MLS |
Room Specifics
Total Bedrooms: 5
Bedrooms Above Ground: 4
Bedrooms Below Ground: 1
Dimensions: —
Floor Type: Carpet
Dimensions: —
Floor Type: Carpet
Dimensions: —
Floor Type: Carpet
Dimensions: —
Floor Type: —
Full Bathrooms: 4
Bathroom Amenities: Whirlpool,Separate Shower,Double Sink
Bathroom in Basement: 1
Rooms: Kitchen,Bonus Room,Bedroom 5,Den,Pantry,Walk In Closet
Basement Description: Finished
Other Specifics
| 3 | |
| — | |
| Concrete | |
| — | |
| — | |
| 71X28X158X120X150 | |
| — | |
| Full | |
| Vaulted/Cathedral Ceilings, Skylight(s), Hardwood Floors, First Floor Laundry, First Floor Full Bath | |
| Microwave | |
| Not in DB | |
| — | |
| — | |
| — | |
| Wood Burning, Attached Fireplace Doors/Screen, Gas Log, Gas Starter |
Tax History
| Year | Property Taxes |
|---|---|
| 2016 | $11,889 |
Contact Agent
Nearby Similar Homes
Nearby Sold Comparables
Contact Agent
Listing Provided By
Coldwell Banker Residential Brokerage






