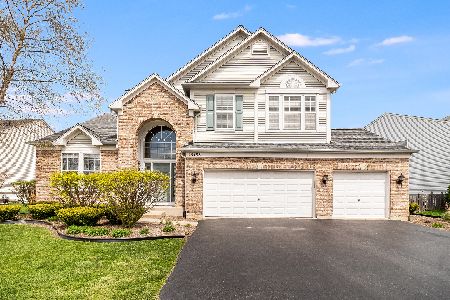12920 Norwich Street, Plainfield, Illinois 60585
$344,000
|
Sold
|
|
| Status: | Closed |
| Sqft: | 2,643 |
| Cost/Sqft: | $128 |
| Beds: | 4 |
| Baths: | 3 |
| Year Built: | 2003 |
| Property Taxes: | $8,656 |
| Days On Market: | 3581 |
| Lot Size: | 0,31 |
Description
Welcome to this model-like home in North Plainfield's Kensington Club.You will fall in love with all this home offers: practical open floor plan,hardwood & travertine floors, 2 story floor to ceiling fireplace,granite in all baths,neutral colors throughout,1st floor den,paver patio,fenced yard,luxury master suite.Kitchen is perfect for the chef that loves to cook &entertain:upgraded 42" custom dove-tailed cabinetry w/pull outs,pantry,double ovens,all stainless appl, granite counters,eat on island. Subdivision is located close to Rt. 59/shopping/restaurants & home is situated on a desirable interior fenced lot within walking distance of pool, clubhouse & park.Plainfield North High School. Welcome Home!
Property Specifics
| Single Family | |
| — | |
| — | |
| 2003 | |
| — | |
| STERLING | |
| No | |
| 0.31 |
| Will | |
| Kensington Club | |
| 700 / Annual | |
| — | |
| — | |
| — | |
| 09178785 | |
| 0701332090090000 |
Nearby Schools
| NAME: | DISTRICT: | DISTANCE: | |
|---|---|---|---|
|
Grade School
Eagle Pointe Elementary School |
202 | — | |
|
Middle School
Heritage Grove Middle School |
202 | Not in DB | |
|
High School
Plainfield North High School |
202 | Not in DB | |
Property History
| DATE: | EVENT: | PRICE: | SOURCE: |
|---|---|---|---|
| 21 Aug, 2008 | Sold | $346,000 | MRED MLS |
| 16 Jul, 2008 | Under contract | $359,500 | MRED MLS |
| 30 Jun, 2008 | Listed for sale | $359,500 | MRED MLS |
| 12 Dec, 2011 | Sold | $275,000 | MRED MLS |
| 22 Oct, 2011 | Under contract | $295,000 | MRED MLS |
| — | Last price change | $300,000 | MRED MLS |
| 9 Sep, 2011 | Listed for sale | $300,000 | MRED MLS |
| 27 May, 2016 | Sold | $344,000 | MRED MLS |
| 4 Apr, 2016 | Under contract | $339,000 | MRED MLS |
| 30 Mar, 2016 | Listed for sale | $339,000 | MRED MLS |
Room Specifics
Total Bedrooms: 4
Bedrooms Above Ground: 4
Bedrooms Below Ground: 0
Dimensions: —
Floor Type: —
Dimensions: —
Floor Type: —
Dimensions: —
Floor Type: —
Full Bathrooms: 3
Bathroom Amenities: Separate Shower,Double Sink,Soaking Tub
Bathroom in Basement: 0
Rooms: —
Basement Description: —
Other Specifics
| 2 | |
| — | |
| — | |
| — | |
| — | |
| 107X125X34X55X93 | |
| — | |
| — | |
| — | |
| — | |
| Not in DB | |
| — | |
| — | |
| — | |
| — |
Tax History
| Year | Property Taxes |
|---|---|
| 2008 | $7,860 |
| 2011 | $7,554 |
| 2016 | $8,656 |
Contact Agent
Nearby Similar Homes
Nearby Sold Comparables
Contact Agent
Listing Provided By
Berkshire Hathaway HomeServices Elite Realtors








