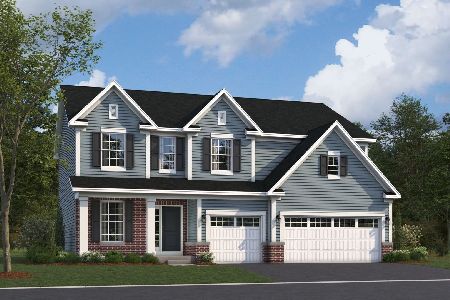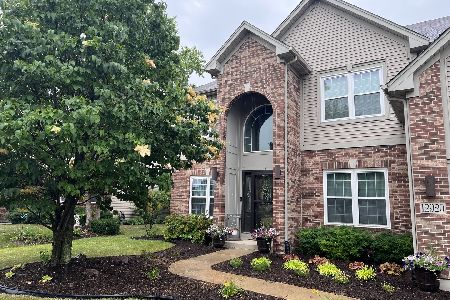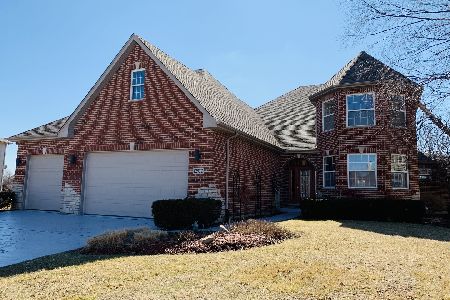12920 Tipperary Lane, Plainfield, Illinois 60585
$265,000
|
Sold
|
|
| Status: | Closed |
| Sqft: | 3,000 |
| Cost/Sqft: | $88 |
| Beds: | 4 |
| Baths: | 3 |
| Year Built: | 2004 |
| Property Taxes: | $8,100 |
| Days On Market: | 5657 |
| Lot Size: | 0,00 |
Description
SHORT SALE. Nice home in King's Crossing. Kitchen has Maple cabinets, island, SS appliances w/open floor plan, 9' ceilings & hrdwd flrs. Two laundry rooms (1st & 2nd flr), office/den w/french doors, possible 5th bdrm. Mstr bdrm w/sep shower & whirlpool, lrge WIC. Full Bsmt. Custom window treatments thru-out. Professionally landscaped. Short Sale process has begun.
Property Specifics
| Single Family | |
| — | |
| Contemporary | |
| 2004 | |
| Full | |
| DOVER | |
| No | |
| — |
| Will | |
| King's Crossing | |
| 250 / Annual | |
| Insurance,Exterior Maintenance | |
| Lake Michigan,Public | |
| Public Sewer | |
| 07589893 | |
| 0701322040080000 |
Nearby Schools
| NAME: | DISTRICT: | DISTANCE: | |
|---|---|---|---|
|
Grade School
Eagle Pointe Elementary School |
202 | — | |
|
Middle School
Heritage Grove Middle School |
202 | Not in DB | |
|
High School
Plainfield North High School |
202 | Not in DB | |
Property History
| DATE: | EVENT: | PRICE: | SOURCE: |
|---|---|---|---|
| 7 Feb, 2011 | Sold | $265,000 | MRED MLS |
| 20 Oct, 2010 | Under contract | $264,900 | MRED MLS |
| — | Last price change | $274,900 | MRED MLS |
| 23 Jul, 2010 | Listed for sale | $342,900 | MRED MLS |
| 8 Dec, 2016 | Sold | $312,500 | MRED MLS |
| 6 Oct, 2016 | Under contract | $329,900 | MRED MLS |
| — | Last price change | $339,900 | MRED MLS |
| 19 Aug, 2016 | Listed for sale | $349,900 | MRED MLS |
| 22 Jul, 2022 | Sold | $555,000 | MRED MLS |
| 11 Jun, 2022 | Under contract | $555,000 | MRED MLS |
| 11 Jun, 2022 | Listed for sale | $555,000 | MRED MLS |
Room Specifics
Total Bedrooms: 4
Bedrooms Above Ground: 4
Bedrooms Below Ground: 0
Dimensions: —
Floor Type: Carpet
Dimensions: —
Floor Type: Carpet
Dimensions: —
Floor Type: Carpet
Full Bathrooms: 3
Bathroom Amenities: Whirlpool,Separate Shower
Bathroom in Basement: 0
Rooms: Den,Gallery,Office,Utility Room-1st Floor,Utility Room-2nd Floor,Walk In Closet
Basement Description: Unfinished
Other Specifics
| 3 | |
| Concrete Perimeter | |
| Asphalt | |
| Patio | |
| Landscaped | |
| 110 X 138 | |
| — | |
| Full | |
| Vaulted/Cathedral Ceilings | |
| Range, Microwave, Dishwasher, Refrigerator, Washer, Dryer, Disposal | |
| Not in DB | |
| Sidewalks, Street Lights, Street Paved | |
| — | |
| — | |
| — |
Tax History
| Year | Property Taxes |
|---|---|
| 2011 | $8,100 |
| 2016 | $9,080 |
| 2022 | $8,839 |
Contact Agent
Nearby Similar Homes
Nearby Sold Comparables
Contact Agent
Listing Provided By
Baird & Warner










