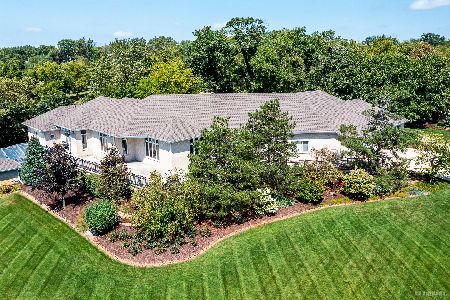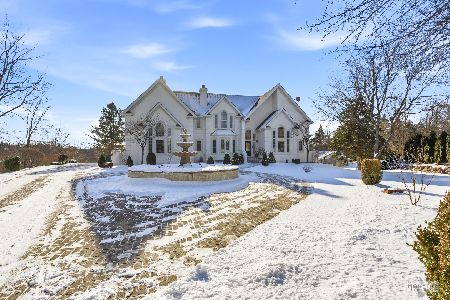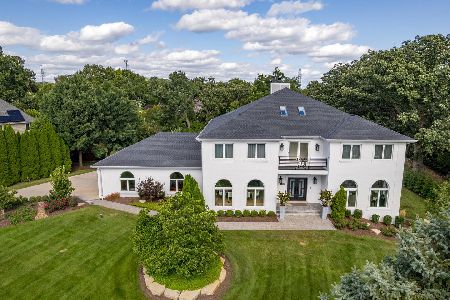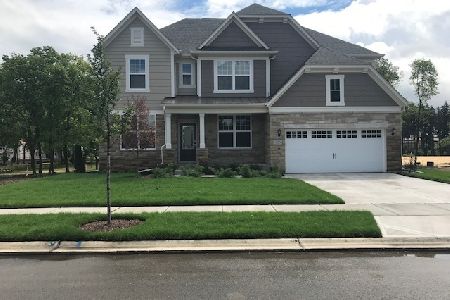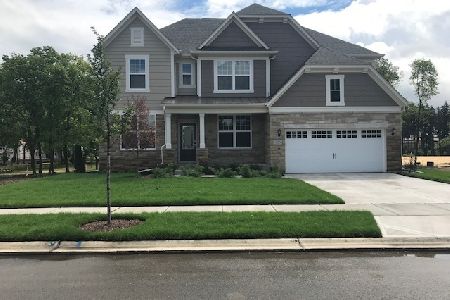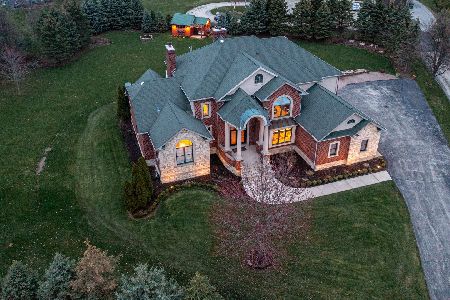12922 Archer Avenue, Lemont, Illinois 60439
$575,000
|
Sold
|
|
| Status: | Closed |
| Sqft: | 3,159 |
| Cost/Sqft: | $187 |
| Beds: | 4 |
| Baths: | 4 |
| Year Built: | 2002 |
| Property Taxes: | $7,967 |
| Days On Market: | 2605 |
| Lot Size: | 1,22 |
Description
Nestled in wooded splendor! Ultra custom home exudes pride of ownership throughout. Grand two story foyer opens into a residence with a highly functional floor plan. Volume ceilings. gleaming hardwood flooring. Gourmet kitchen with custom cabinets and granite countertops. Regal master suite with private bathroom. Spacious bedrooms with great closet space. Finished lower level offers room for recreation, gaming, storage and more. Picturesque grounds with expansive patio and mature landscaping. Minutes to schools, parks, shopping, dining, Metra, expressway access and Lemont High School- Blue Ribbon Award Recipient! Schedule your showing today.
Property Specifics
| Single Family | |
| — | |
| Traditional | |
| 2002 | |
| Full | |
| CUSTOM | |
| No | |
| 1.22 |
| Cook | |
| — | |
| 0 / Not Applicable | |
| None | |
| Public | |
| Septic-Private | |
| 10169688 | |
| 22331030190000 |
Nearby Schools
| NAME: | DISTRICT: | DISTANCE: | |
|---|---|---|---|
|
Grade School
Oakwood Elementary School |
113A | — | |
|
Middle School
Old Quarry Middle School |
113A | Not in DB | |
|
High School
Lemont Twp High School |
210 | Not in DB | |
|
Alternate Elementary School
River Valley Elementary School |
— | Not in DB | |
Property History
| DATE: | EVENT: | PRICE: | SOURCE: |
|---|---|---|---|
| 10 Apr, 2019 | Sold | $575,000 | MRED MLS |
| 6 Feb, 2019 | Under contract | $590,000 | MRED MLS |
| 10 Jan, 2019 | Listed for sale | $590,000 | MRED MLS |
Room Specifics
Total Bedrooms: 5
Bedrooms Above Ground: 4
Bedrooms Below Ground: 1
Dimensions: —
Floor Type: Hardwood
Dimensions: —
Floor Type: Hardwood
Dimensions: —
Floor Type: Hardwood
Dimensions: —
Floor Type: —
Full Bathrooms: 4
Bathroom Amenities: Whirlpool,Separate Shower,Double Sink
Bathroom in Basement: 1
Rooms: Bedroom 5,Eating Area,Office,Recreation Room,Sitting Room,Foyer,Storage,Walk In Closet
Basement Description: Finished
Other Specifics
| 3.5 | |
| Concrete Perimeter | |
| Concrete | |
| Patio | |
| — | |
| 102X108X247X180X351 | |
| Full | |
| Full | |
| Skylight(s), Hardwood Floors, Heated Floors, First Floor Laundry | |
| Range, Microwave, Dishwasher, Refrigerator, Washer, Dryer, Disposal, Stainless Steel Appliance(s), Range Hood | |
| Not in DB | |
| Street Paved | |
| — | |
| — | |
| Wood Burning, Gas Log, Gas Starter |
Tax History
| Year | Property Taxes |
|---|---|
| 2019 | $7,967 |
Contact Agent
Nearby Similar Homes
Nearby Sold Comparables
Contact Agent
Listing Provided By
Realty Executives Elite

