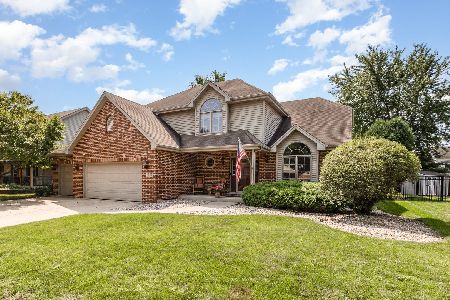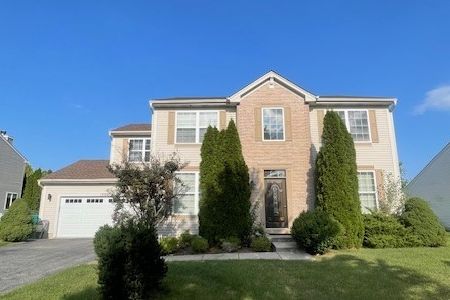12926 Parterre Place, Plainfield, Illinois 60585
$269,000
|
Sold
|
|
| Status: | Closed |
| Sqft: | 2,398 |
| Cost/Sqft: | $117 |
| Beds: | 3 |
| Baths: | 3 |
| Year Built: | 2005 |
| Property Taxes: | $7,481 |
| Days On Market: | 2311 |
| Lot Size: | 0,23 |
Description
WHAT A DEAL IN NORTH PLAINFIELD! Adorable 2 story on quiet street with great curb appeal! The foyer with vaulted ceiling welcomes you into the 2 story living room which is light & bright! Great kitchen with tons of cabinets, stainless steel appliances & pantry closet! Eating area is open to the family room with fireplace & adorable sun room for extra living space! Sliding door from sun room to paver patio & yard! 1st floor laundry! 2nd floor features 3 large bedrooms including master suite with walk-in closet and luxury bath with double vanity, soaking tub & separate shower! White trim & 6 panel doors! UPDATES INCLUDE: New furnace & AC in 2016, new dishwasher 2019, newer dryer & microwave, new hot water heater 2016! Great basement ready for your finishing touches! Must see!
Property Specifics
| Single Family | |
| — | |
| Georgian | |
| 2005 | |
| Full | |
| — | |
| No | |
| 0.23 |
| Will | |
| Tuttle Estates | |
| 180 / Annual | |
| None | |
| Public | |
| Public Sewer | |
| 10531621 | |
| 07013210702600 |
Nearby Schools
| NAME: | DISTRICT: | DISTANCE: | |
|---|---|---|---|
|
Grade School
Walkers Grove Elementary School |
202 | — | |
|
Middle School
Ira Jones Middle School |
202 | Not in DB | |
|
High School
Plainfield North High School |
202 | Not in DB | |
Property History
| DATE: | EVENT: | PRICE: | SOURCE: |
|---|---|---|---|
| 6 Dec, 2019 | Sold | $269,000 | MRED MLS |
| 1 Nov, 2019 | Under contract | $279,900 | MRED MLS |
| — | Last price change | $289,500 | MRED MLS |
| 27 Sep, 2019 | Listed for sale | $289,500 | MRED MLS |
Room Specifics
Total Bedrooms: 3
Bedrooms Above Ground: 3
Bedrooms Below Ground: 0
Dimensions: —
Floor Type: Carpet
Dimensions: —
Floor Type: Carpet
Full Bathrooms: 3
Bathroom Amenities: Separate Shower,Double Sink,Soaking Tub
Bathroom in Basement: 0
Rooms: Eating Area,Heated Sun Room
Basement Description: Unfinished
Other Specifics
| 2 | |
| Concrete Perimeter | |
| Asphalt | |
| Patio | |
| Landscaped | |
| 83X121 | |
| Unfinished | |
| Full | |
| Vaulted/Cathedral Ceilings, Hardwood Floors, First Floor Laundry, Walk-In Closet(s) | |
| Range, Microwave, Dishwasher, Washer, Dryer, Disposal | |
| Not in DB | |
| — | |
| — | |
| — | |
| Wood Burning, Gas Starter |
Tax History
| Year | Property Taxes |
|---|---|
| 2019 | $7,481 |
Contact Agent
Nearby Similar Homes
Nearby Sold Comparables
Contact Agent
Listing Provided By
RE/MAX Professionals Select






