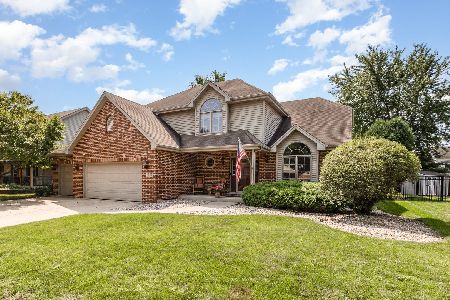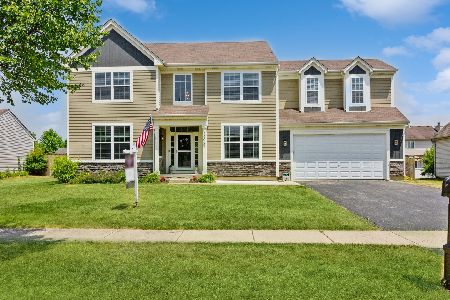12927 Parterre Place, Plainfield, Illinois 60585
$337,500
|
Sold
|
|
| Status: | Closed |
| Sqft: | 3,471 |
| Cost/Sqft: | $98 |
| Beds: | 5 |
| Baths: | 3 |
| Year Built: | 2006 |
| Property Taxes: | $9,594 |
| Days On Market: | 3025 |
| Lot Size: | 0,24 |
Description
Beautifully upgraded two-story home in Tuttle Estates! Custom kitchen features Java cabinets with large crown molding, granite countertops and backsplash, New LG Stainless Appliances, Double Oven Stove and Counter-depth Refrigerator. Two-story tiled foyer, custom wainscoting, hardwood floors, large living room w/ fireplace, and a massive eat in kitchen. 5 large bedrooms, 5th bedroom can also be used for a media/game room. Private Den and a full unfinished basement with roughed-in plumbing for another full bathroom. Custom 18x18 Cedar & Concrete Deck and a 3 Car Tandem Garage.
Property Specifics
| Single Family | |
| — | |
| — | |
| 2006 | |
| Full | |
| ZINNIA | |
| No | |
| 0.24 |
| Will | |
| Tuttle Estates | |
| 180 / Annual | |
| Other | |
| Public | |
| Public Sewer | |
| 09777413 | |
| 0701321080170000 |
Nearby Schools
| NAME: | DISTRICT: | DISTANCE: | |
|---|---|---|---|
|
Grade School
Lincoln Elementary School |
202 | — | |
|
Middle School
Ira Jones Middle School |
202 | Not in DB | |
|
High School
Plainfield North High School |
202 | Not in DB | |
Property History
| DATE: | EVENT: | PRICE: | SOURCE: |
|---|---|---|---|
| 6 Feb, 2014 | Sold | $283,000 | MRED MLS |
| 27 Jan, 2014 | Under contract | $299,900 | MRED MLS |
| 27 Nov, 2013 | Listed for sale | $299,900 | MRED MLS |
| 6 Nov, 2015 | Sold | $311,000 | MRED MLS |
| 9 Oct, 2015 | Under contract | $314,900 | MRED MLS |
| 20 Aug, 2015 | Listed for sale | $314,900 | MRED MLS |
| 22 Mar, 2018 | Sold | $337,500 | MRED MLS |
| 26 Dec, 2017 | Under contract | $340,000 | MRED MLS |
| — | Last price change | $350,000 | MRED MLS |
| 13 Oct, 2017 | Listed for sale | $350,000 | MRED MLS |
| 20 Feb, 2024 | Sold | $550,000 | MRED MLS |
| 30 Nov, 2023 | Under contract | $550,000 | MRED MLS |
| 23 Nov, 2023 | Listed for sale | $550,000 | MRED MLS |
Room Specifics
Total Bedrooms: 5
Bedrooms Above Ground: 5
Bedrooms Below Ground: 0
Dimensions: —
Floor Type: Carpet
Dimensions: —
Floor Type: Carpet
Dimensions: —
Floor Type: Carpet
Dimensions: —
Floor Type: —
Full Bathrooms: 3
Bathroom Amenities: Separate Shower,Double Sink
Bathroom in Basement: 0
Rooms: Sun Room,Den,Bedroom 5,Walk In Closet,Deck
Basement Description: Unfinished
Other Specifics
| 3 | |
| Concrete Perimeter | |
| Asphalt | |
| Deck | |
| — | |
| 125 X 80 | |
| — | |
| Full | |
| Hardwood Floors, Second Floor Laundry | |
| Range, Microwave, Dishwasher, Refrigerator, High End Refrigerator, Stainless Steel Appliance(s) | |
| Not in DB | |
| Curbs, Sidewalks, Street Paved | |
| — | |
| — | |
| — |
Tax History
| Year | Property Taxes |
|---|---|
| 2014 | $8,393 |
| 2015 | $9,475 |
| 2018 | $9,594 |
| 2024 | $9,849 |
Contact Agent
Nearby Similar Homes
Nearby Sold Comparables
Contact Agent
Listing Provided By
Coldwell Banker Residential








