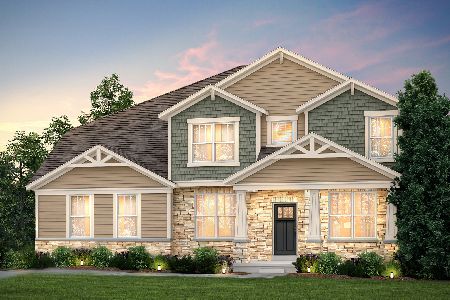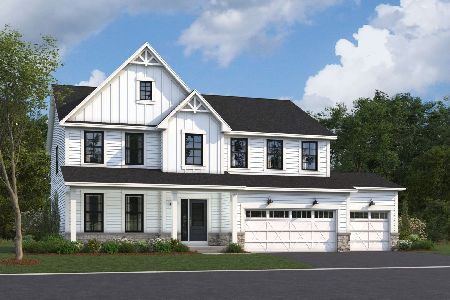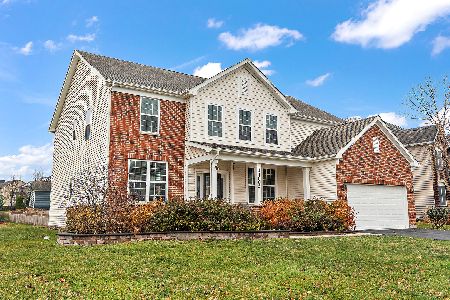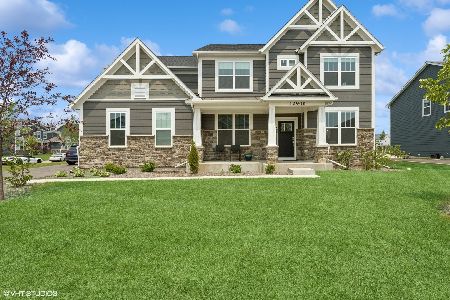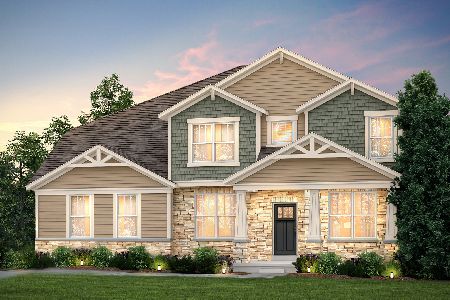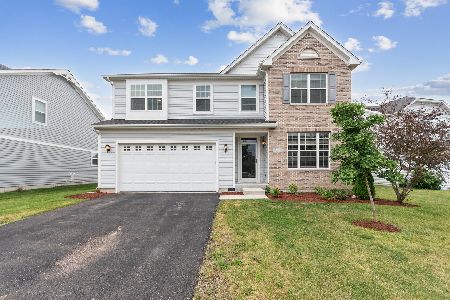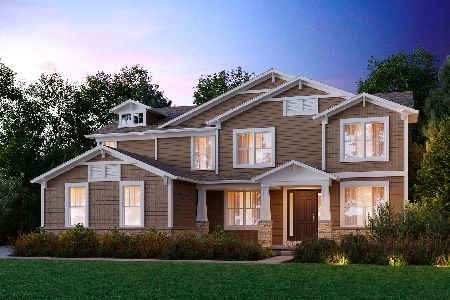12926 Timber Wood Circle, Plainfield, Illinois 60585
$415,000
|
Sold
|
|
| Status: | Closed |
| Sqft: | 3,426 |
| Cost/Sqft: | $131 |
| Beds: | 4 |
| Baths: | 5 |
| Year Built: | 2008 |
| Property Taxes: | $11,552 |
| Days On Market: | 5462 |
| Lot Size: | 0,00 |
Description
Fabulous newer home loaded with extras. Functional open floor plan w/addl. 1,600 sq.ft. in fin. bsmt. w/xtra br. and full bath. 1st fl. den/gourmet kitchen/sunroom with beverage center/new plush carpeting/hardwood/9'clgs./8'doors/extensive woodwork/2 story fam. rm/brick patio w/firepit/outdoor speakers/private yard and peaceful views. UP TO $4,500 CLOSING COSTS PAID IF OFFER BY 2/28/11
Property Specifics
| Single Family | |
| — | |
| Traditional | |
| 2008 | |
| Full | |
| — | |
| No | |
| — |
| Kendall | |
| Grande Park Fieldstone | |
| 900 / Annual | |
| Insurance,Clubhouse,Pool | |
| Lake Michigan,Public | |
| Public Sewer, Sewer-Storm | |
| 07701697 | |
| 0336101015 |
Nearby Schools
| NAME: | DISTRICT: | DISTANCE: | |
|---|---|---|---|
|
Grade School
Grande Park Elementary School |
308 | — | |
|
Middle School
Bednarcik Junior High |
308 | Not in DB | |
|
High School
Oswego East High School |
308 | Not in DB | |
Property History
| DATE: | EVENT: | PRICE: | SOURCE: |
|---|---|---|---|
| 30 Jun, 2008 | Sold | $440,470 | MRED MLS |
| 13 May, 2008 | Under contract | $439,950 | MRED MLS |
| — | Last price change | $515,950 | MRED MLS |
| 9 Feb, 2008 | Listed for sale | $515,950 | MRED MLS |
| 25 Mar, 2011 | Sold | $415,000 | MRED MLS |
| 16 Feb, 2011 | Under contract | $450,000 | MRED MLS |
| 3 Jan, 2011 | Listed for sale | $450,000 | MRED MLS |
| 8 Jun, 2012 | Sold | $430,000 | MRED MLS |
| 30 May, 2012 | Under contract | $449,000 | MRED MLS |
| — | Last price change | $459,000 | MRED MLS |
| 6 Mar, 2012 | Listed for sale | $459,000 | MRED MLS |
| 4 Feb, 2014 | Sold | $439,000 | MRED MLS |
| 8 Jan, 2014 | Under contract | $439,000 | MRED MLS |
| 23 Sep, 2013 | Listed for sale | $439,000 | MRED MLS |
Room Specifics
Total Bedrooms: 5
Bedrooms Above Ground: 4
Bedrooms Below Ground: 1
Dimensions: —
Floor Type: Carpet
Dimensions: —
Floor Type: Carpet
Dimensions: —
Floor Type: Carpet
Dimensions: —
Floor Type: —
Full Bathrooms: 5
Bathroom Amenities: —
Bathroom in Basement: 1
Rooms: Bedroom 5,Den,Recreation Room,Sun Room
Basement Description: Finished
Other Specifics
| 3 | |
| Concrete Perimeter | |
| — | |
| Porch, Brick Paver Patio, Storms/Screens | |
| — | |
| 110X135 | |
| — | |
| Full | |
| Vaulted/Cathedral Ceilings, Hardwood Floors, First Floor Laundry | |
| Double Oven, Microwave, Dishwasher, Refrigerator, Bar Fridge, Disposal | |
| Not in DB | |
| Clubhouse, Pool, Tennis Courts, Sidewalks, Street Lights | |
| — | |
| — | |
| — |
Tax History
| Year | Property Taxes |
|---|---|
| 2011 | $11,552 |
| 2012 | $11,319 |
| 2014 | $12,895 |
Contact Agent
Nearby Similar Homes
Nearby Sold Comparables
Contact Agent
Listing Provided By
Baird & Warner

