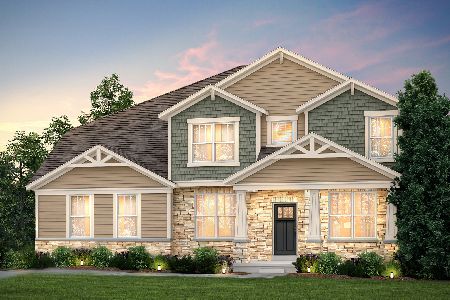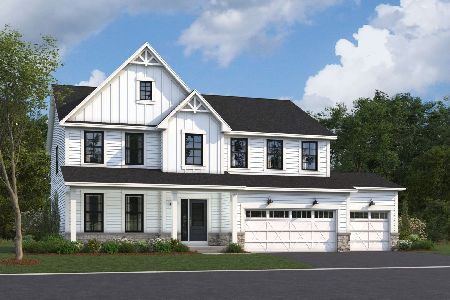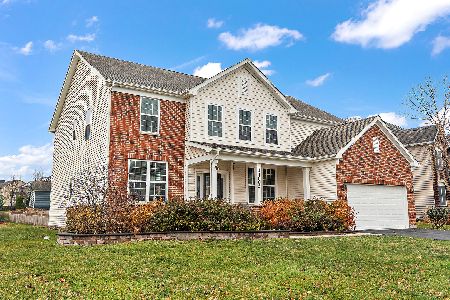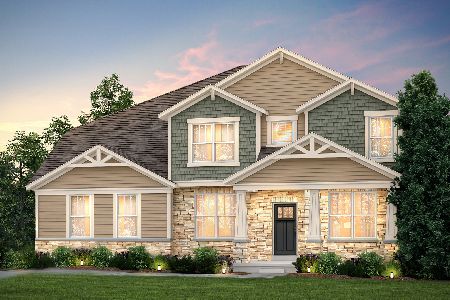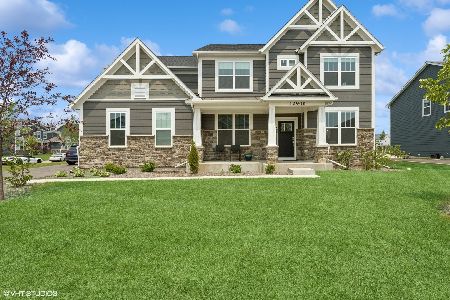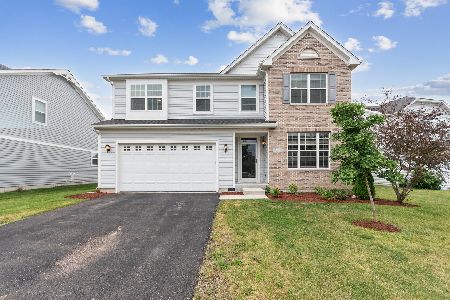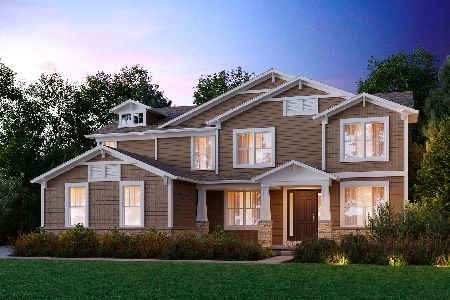12928 Timber Wood Circle, Plainfield, Illinois 60585
$432,626
|
Sold
|
|
| Status: | Closed |
| Sqft: | 3,300 |
| Cost/Sqft: | $125 |
| Beds: | 4 |
| Baths: | 4 |
| Year Built: | 2011 |
| Property Taxes: | $0 |
| Days On Market: | 5162 |
| Lot Size: | 0,00 |
Description
****SOLD BEFORE PROCESSING**** DJK CUSTOM HOMES... Modified Karson plan with walk out basement, 2 story family room, hardwood living, dining, kitchen, foyer, j&j bath, princess bath, stainless appl., granite, upgraded cabinetry, first floor den, Luxury master and bath, nice trim package, Custom collection plus upgrades. Other plans and lots available! BUILD SMART, BUILD HIGH PERFORMANCE!
Property Specifics
| Single Family | |
| — | |
| Traditional | |
| 2011 | |
| Full,Walkout | |
| KARSON-MODIFIED | |
| No | |
| — |
| Kendall | |
| Grande Park | |
| 905 / Annual | |
| Clubhouse,Pool | |
| Public | |
| Public Sewer | |
| 07935000 | |
| 0336101016 |
Nearby Schools
| NAME: | DISTRICT: | DISTANCE: | |
|---|---|---|---|
|
Grade School
Grande Park Elementary School |
308 | — | |
|
Middle School
Bednarcik Junior High |
308 | Not in DB | |
|
High School
Oswego East High School |
308 | Not in DB | |
Property History
| DATE: | EVENT: | PRICE: | SOURCE: |
|---|---|---|---|
| 31 Oct, 2011 | Sold | $432,626 | MRED MLS |
| 31 Oct, 2011 | Under contract | $411,000 | MRED MLS |
| 30 Oct, 2011 | Listed for sale | $411,000 | MRED MLS |
| 3 Jul, 2015 | Sold | $436,500 | MRED MLS |
| 29 May, 2015 | Under contract | $449,999 | MRED MLS |
| — | Last price change | $459,900 | MRED MLS |
| 3 Apr, 2015 | Listed for sale | $459,900 | MRED MLS |
Room Specifics
Total Bedrooms: 4
Bedrooms Above Ground: 4
Bedrooms Below Ground: 0
Dimensions: —
Floor Type: Carpet
Dimensions: —
Floor Type: Carpet
Dimensions: —
Floor Type: Carpet
Full Bathrooms: 4
Bathroom Amenities: Separate Shower,Double Sink,Soaking Tub
Bathroom in Basement: 0
Rooms: Den
Basement Description: Unfinished,Bathroom Rough-In
Other Specifics
| 3 | |
| Concrete Perimeter | |
| Asphalt | |
| Deck, Patio | |
| Landscaped | |
| 95X143X95X149 | |
| Full | |
| Full | |
| First Floor Laundry | |
| Double Oven, Range, Microwave, Dishwasher, Refrigerator, Bar Fridge, Disposal, Stainless Steel Appliance(s) | |
| Not in DB | |
| Clubhouse, Pool, Sidewalks, Street Lights | |
| — | |
| — | |
| Wood Burning, Gas Starter |
Tax History
| Year | Property Taxes |
|---|---|
| 2015 | $13,397 |
Contact Agent
Nearby Similar Homes
Nearby Sold Comparables
Contact Agent
Listing Provided By
john greene Realtor

