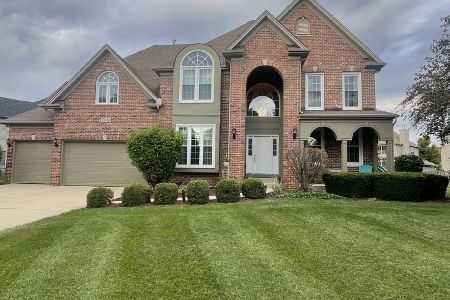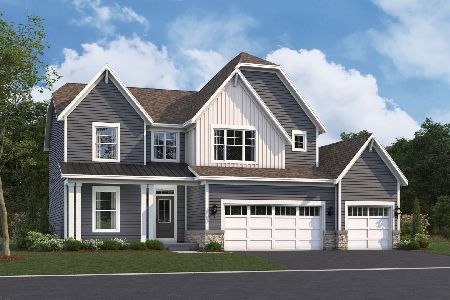12928 Alpine Way, Plainfield, Illinois 60585
$542,500
|
Sold
|
|
| Status: | Closed |
| Sqft: | 3,300 |
| Cost/Sqft: | $163 |
| Beds: | 4 |
| Baths: | 5 |
| Year Built: | 2005 |
| Property Taxes: | $13,668 |
| Days On Market: | 1778 |
| Lot Size: | 0,30 |
Description
Stunning custom 6 bed, 4.1 bath, 3.5 car garage home with impressive brick exterior & beautifully finished basement in desirable Grande Park pool/clubhouse community. Exquisite 2 story entry boasts gleaming hardwood floors with tile inlay, dramatic moldings & custom millwork throughout. This open floor plan is made for entertaining! Gourmet kitchen is a chef's dream featuring custom cabinetry, double oven, separate cook top, large island, butler pantry, stainless appliance suite & sun-drenched breakfast area. Impressive 2 story family room with double stacked windows and cozy fireplace with custom millwork. Expansive office with French doors could also be the perfect 1st floor bedroom/den. Separate formal living and dining room with detailed ceilings. Upstairs boasts a spacious primary bedroom with vaulted ceiling, large walk-in closet, luxurious spa-like bath and bonus room, the perfect home gym, sitting room, nursery or 2nd office. Bonus room has secret access to incredible attic storage space! 2nd bedroom with walk-in closet and private en-suite bath. Two additional bedrooms and hall bath complete 2nd level. Professionally finished deep pour basement with custom wet bar, large rec room, theater area wired for surround sound and two bedrooms -perfect 2nd office, toy area or guest room. Bring on summer! Impressive stone paver patio with grill niche, fire pit and seating wall, fully fenced expansive yard with mature landscaping and irrigation system. NEW ROOF BEING INSTALLED APRIL 2021! NEW: Water Heaters (2021), Fridge & Microwave (2020). Acclaimed Oswego 308 school district and close proximity to pool, club house, park, sled hill, tennis courts and walking paths. On site elementary & junior high. WELCOME HOME!
Property Specifics
| Single Family | |
| — | |
| Contemporary,Traditional,Tudor | |
| 2005 | |
| Full | |
| JENNIFER | |
| No | |
| 0.3 |
| Kendall | |
| Grande Park | |
| 999 / Annual | |
| Insurance,Clubhouse,Pool | |
| Lake Michigan,Public | |
| Public Sewer, Sewer-Storm | |
| 11025084 | |
| 0336231012 |
Nearby Schools
| NAME: | DISTRICT: | DISTANCE: | |
|---|---|---|---|
|
Grade School
Grande Park Elementary School |
308 | — | |
|
Middle School
Murphy Junior High School |
308 | Not in DB | |
|
High School
Oswego East High School |
308 | Not in DB | |
Property History
| DATE: | EVENT: | PRICE: | SOURCE: |
|---|---|---|---|
| 8 May, 2008 | Sold | $450,000 | MRED MLS |
| 9 Apr, 2008 | Under contract | $479,900 | MRED MLS |
| — | Last price change | $486,000 | MRED MLS |
| 25 Jan, 2008 | Listed for sale | $499,900 | MRED MLS |
| 10 Jun, 2019 | Sold | $465,000 | MRED MLS |
| 9 Apr, 2019 | Under contract | $475,000 | MRED MLS |
| 9 Apr, 2019 | Listed for sale | $475,000 | MRED MLS |
| 27 May, 2021 | Sold | $542,500 | MRED MLS |
| 21 Mar, 2021 | Under contract | $539,000 | MRED MLS |
| 19 Mar, 2021 | Listed for sale | $539,000 | MRED MLS |

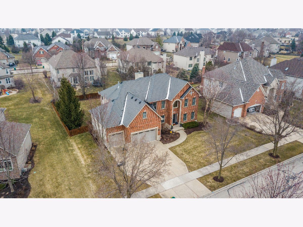
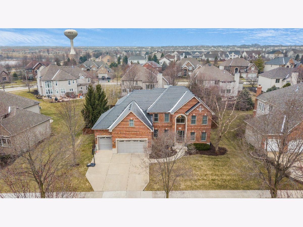
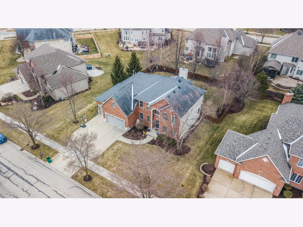
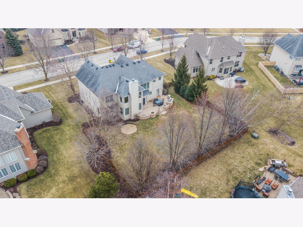
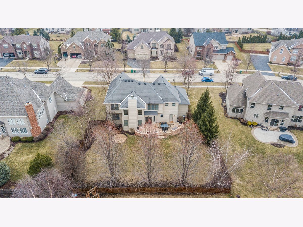
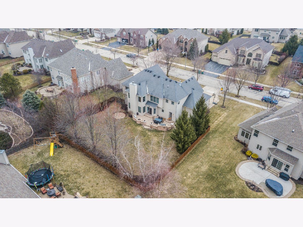
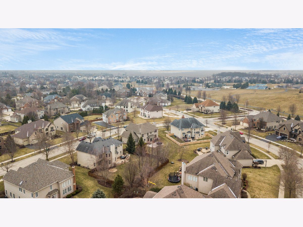
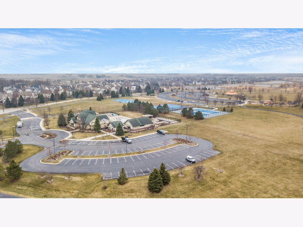
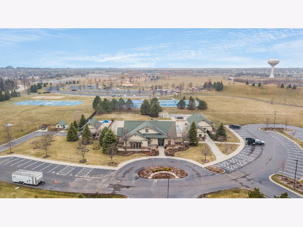
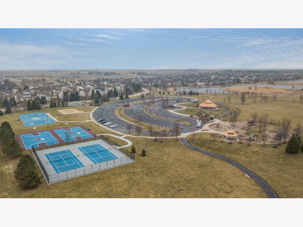
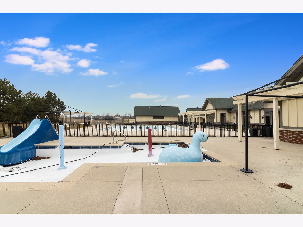
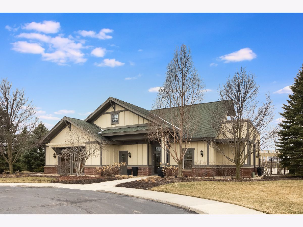
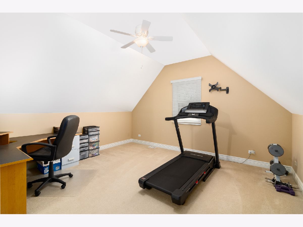
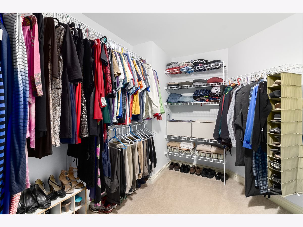
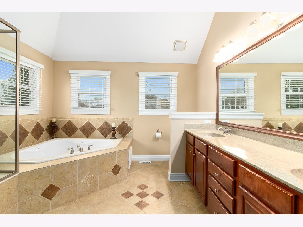
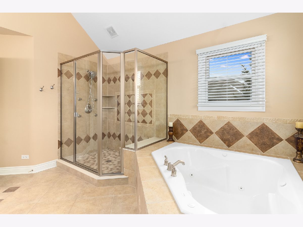
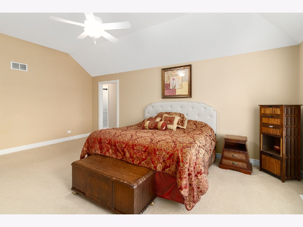
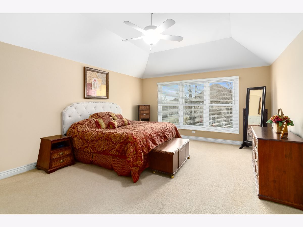
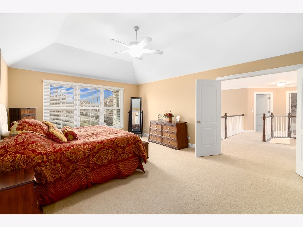
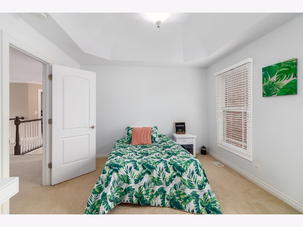
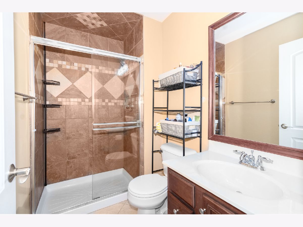
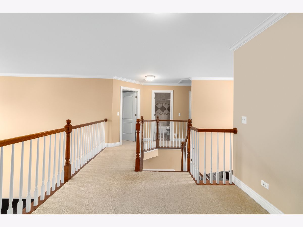
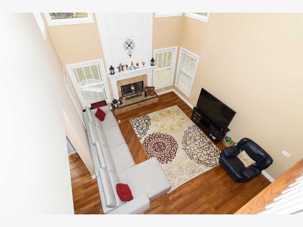
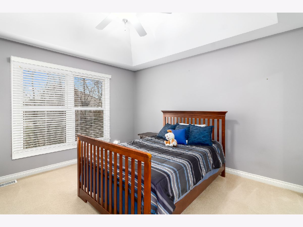
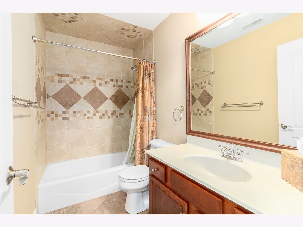
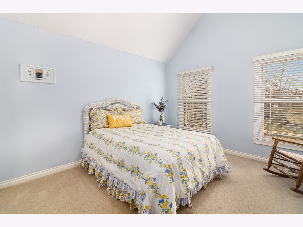
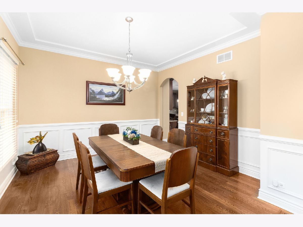
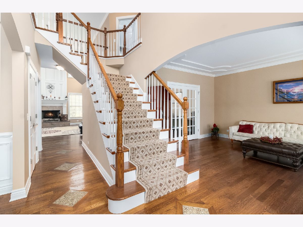
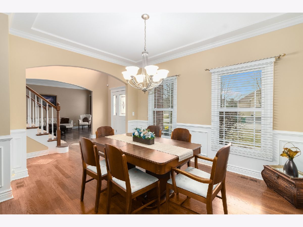
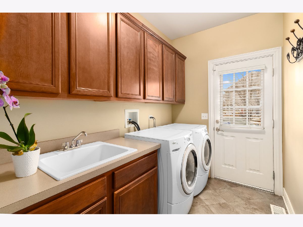
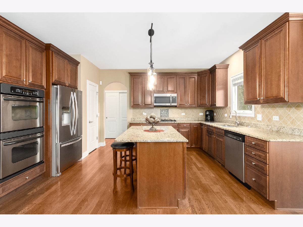
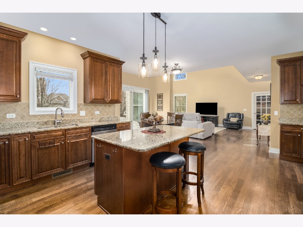
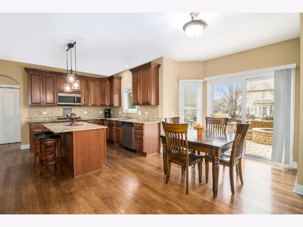
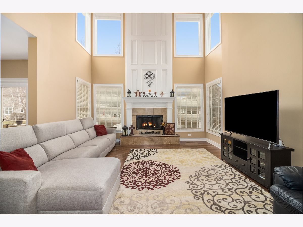
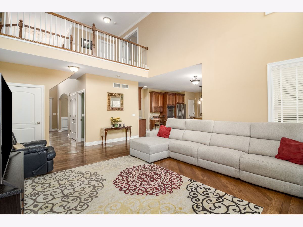
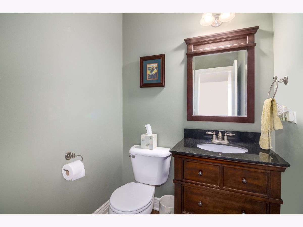
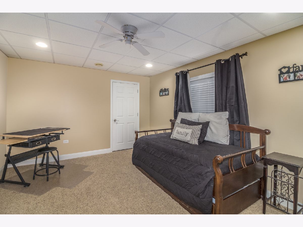
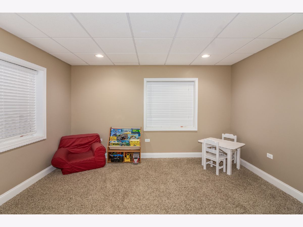
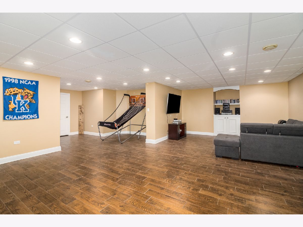
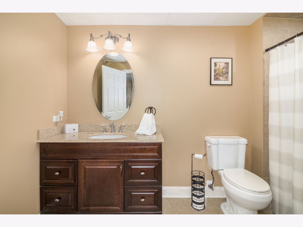
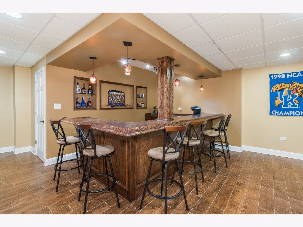
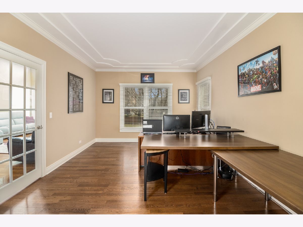
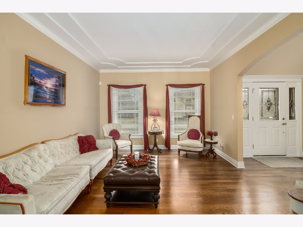
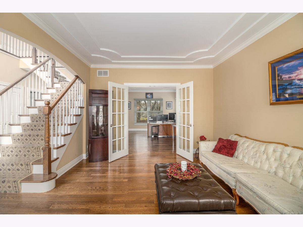
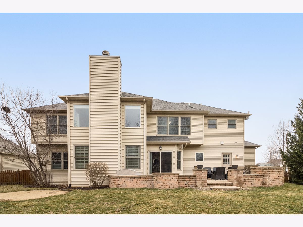
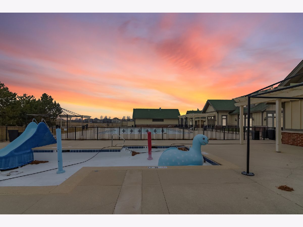
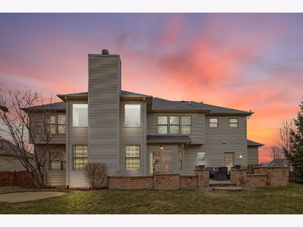
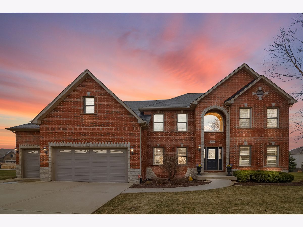
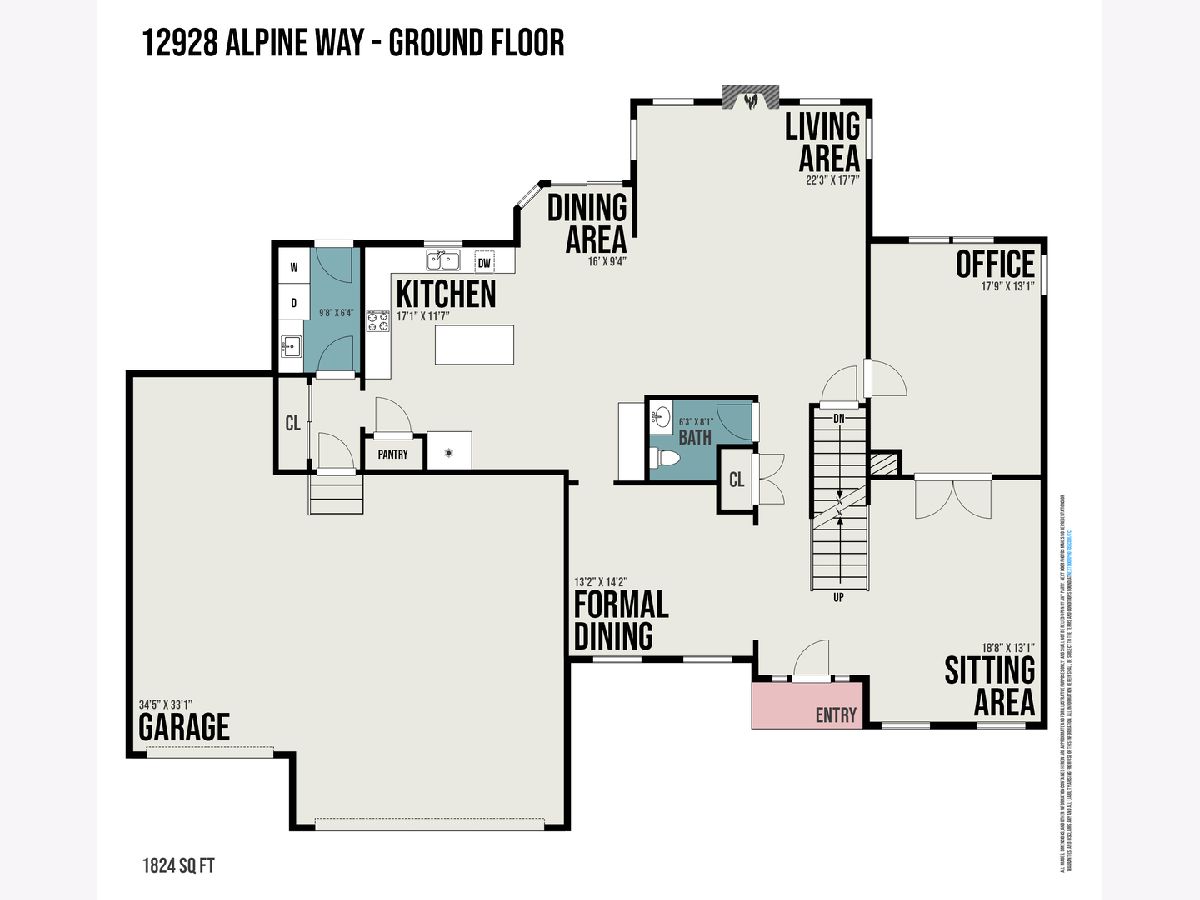
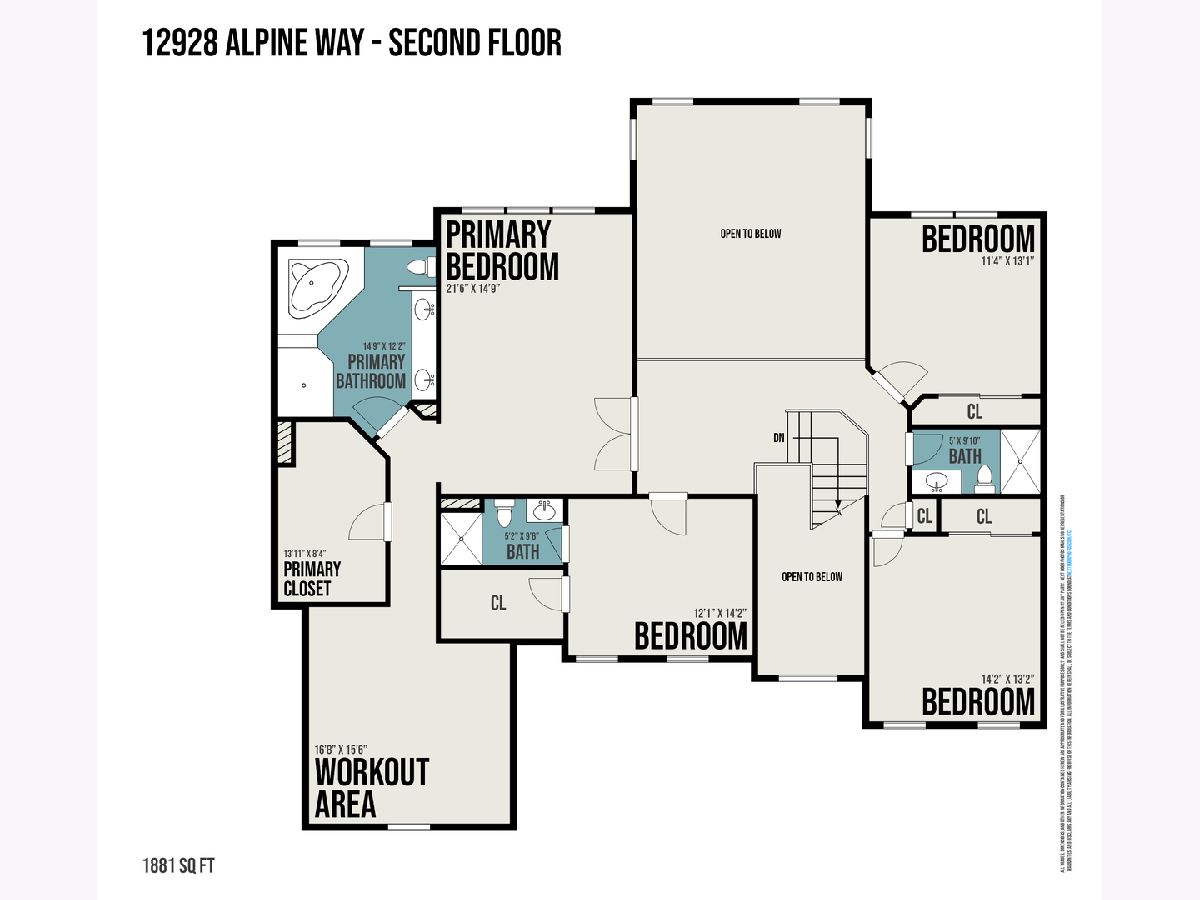
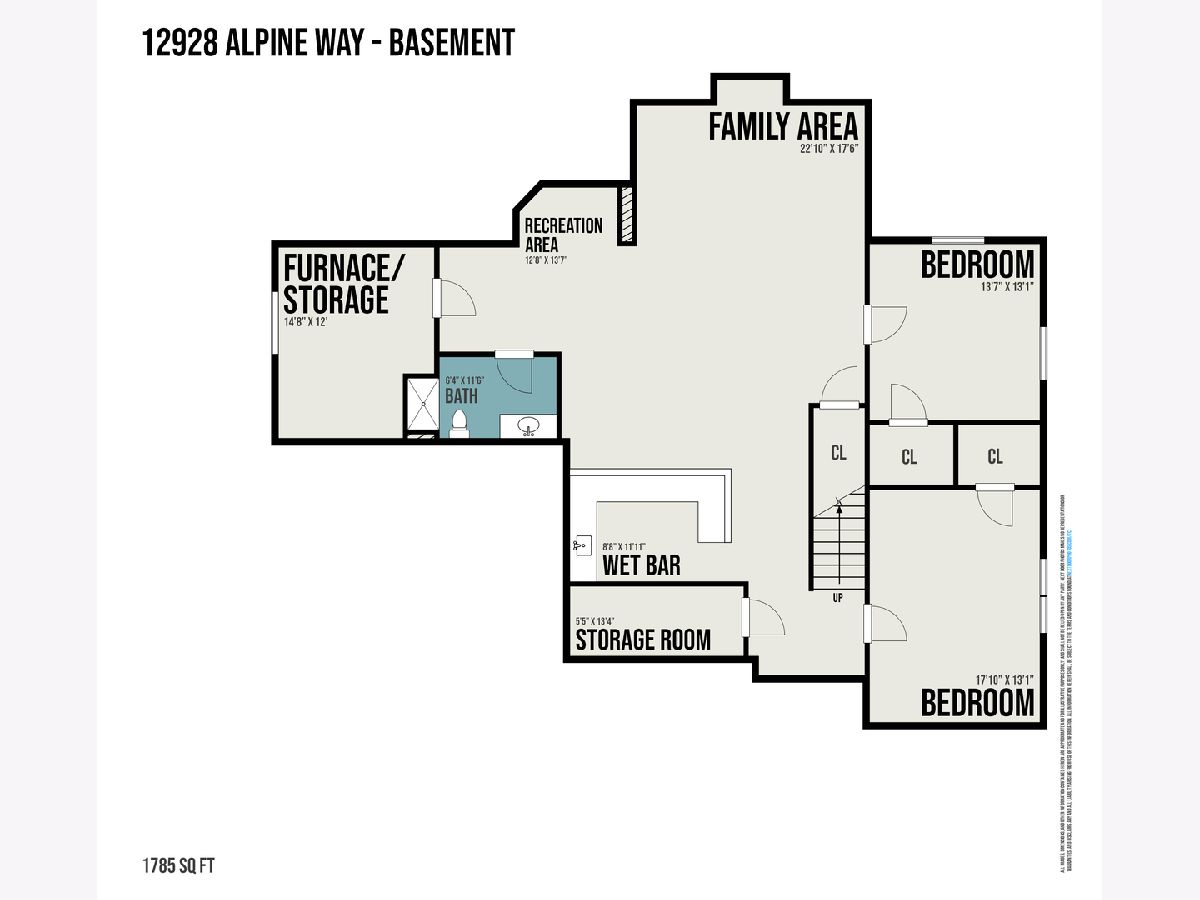
Room Specifics
Total Bedrooms: 6
Bedrooms Above Ground: 4
Bedrooms Below Ground: 2
Dimensions: —
Floor Type: Carpet
Dimensions: —
Floor Type: Carpet
Dimensions: —
Floor Type: Carpet
Dimensions: —
Floor Type: —
Dimensions: —
Floor Type: —
Full Bathrooms: 5
Bathroom Amenities: Whirlpool,Separate Shower,Double Sink
Bathroom in Basement: 1
Rooms: Office,Bedroom 5,Sitting Room,Recreation Room,Bedroom 6,Eating Area,Walk In Closet
Basement Description: Finished,9 ft + pour,Rec/Family Area,Storage Space
Other Specifics
| 3.5 | |
| Concrete Perimeter | |
| Concrete | |
| Patio, Brick Paver Patio, Storms/Screens, Fire Pit | |
| Fenced Yard,Landscaped | |
| 95X140 | |
| Unfinished | |
| Full | |
| Vaulted/Cathedral Ceilings, Bar-Wet, Hardwood Floors, First Floor Laundry, Walk-In Closet(s), Ceiling - 9 Foot, Open Floorplan, Special Millwork, Granite Counters, Separate Dining Room | |
| Double Oven, Range, Microwave, Dishwasher, Refrigerator, Washer, Dryer, Disposal, Stainless Steel Appliance(s), Cooktop, Gas Cooktop | |
| Not in DB | |
| Clubhouse, Park, Pool, Tennis Court(s), Lake, Curbs, Sidewalks, Street Lights, Street Paved | |
| — | |
| — | |
| Wood Burning, Gas Starter |
Tax History
| Year | Property Taxes |
|---|---|
| 2008 | $10,466 |
| 2019 | $12,490 |
| 2021 | $13,668 |
Contact Agent
Nearby Similar Homes
Nearby Sold Comparables
Contact Agent
Listing Provided By
john greene, Realtor

