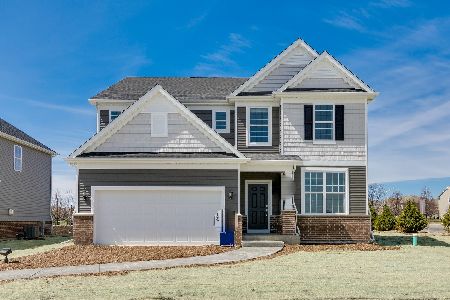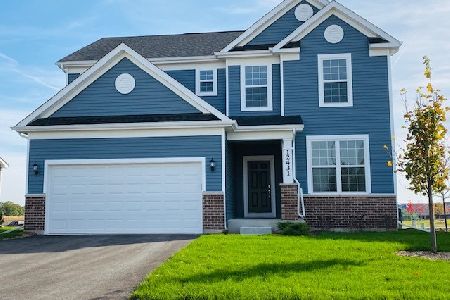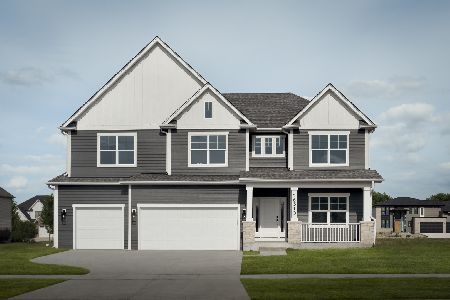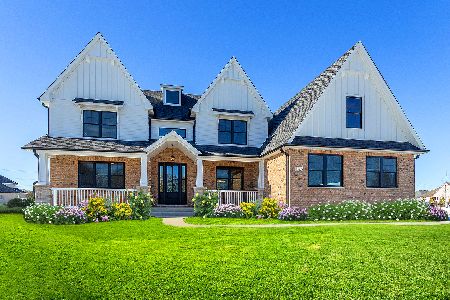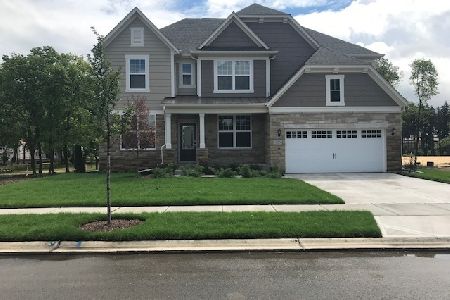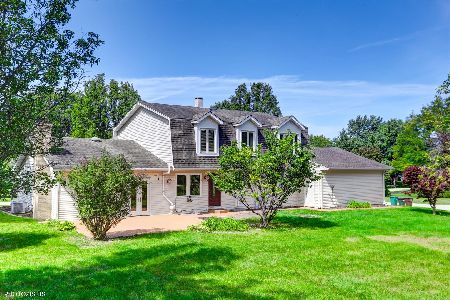12931 Waterford Drive, Lemont, Illinois 60439
$447,468
|
Sold
|
|
| Status: | Closed |
| Sqft: | 3,244 |
| Cost/Sqft: | $127 |
| Beds: | 4 |
| Baths: | 3 |
| Year Built: | 2016 |
| Property Taxes: | $457 |
| Days On Market: | 3395 |
| Lot Size: | 0,00 |
Description
Modern luxury and everyday convenience meet at The Dunhill. The 3,244-square foot home features an open first-floor layout, highlighted by a spacious kitchen, that includes a kitchen island and walk-in pantry. Upstairs, an expansive master suite dazzles with a spa-inspired bathroom featuring a separate tub and shower, walk-in closet, and dual sinks. The home's three additional bedrooms all include walk-in closets
Property Specifics
| Single Family | |
| — | |
| Traditional | |
| 2016 | |
| Full | |
| DUNHILL | |
| No | |
| 0 |
| Cook | |
| Glens Of Connemara | |
| 200 / Annual | |
| None | |
| Public | |
| Public Sewer | |
| 09305671 | |
| 22352070130000 |
Property History
| DATE: | EVENT: | PRICE: | SOURCE: |
|---|---|---|---|
| 11 Nov, 2016 | Sold | $447,468 | MRED MLS |
| 3 Aug, 2016 | Under contract | $411,990 | MRED MLS |
| 3 Aug, 2016 | Listed for sale | $411,990 | MRED MLS |
Room Specifics
Total Bedrooms: 4
Bedrooms Above Ground: 4
Bedrooms Below Ground: 0
Dimensions: —
Floor Type: Carpet
Dimensions: —
Floor Type: Carpet
Dimensions: —
Floor Type: Carpet
Full Bathrooms: 3
Bathroom Amenities: Separate Shower,Double Sink
Bathroom in Basement: 0
Rooms: Breakfast Room
Basement Description: Unfinished
Other Specifics
| 2 | |
| Concrete Perimeter | |
| Concrete | |
| — | |
| — | |
| 87X139X90X140 | |
| — | |
| Full | |
| Hardwood Floors | |
| Range, Microwave, Dishwasher, Disposal | |
| Not in DB | |
| Sidewalks, Street Lights, Street Paved | |
| — | |
| — | |
| Gas Log, Gas Starter, Heatilator |
Tax History
| Year | Property Taxes |
|---|---|
| 2016 | $457 |
Contact Agent
Nearby Similar Homes
Nearby Sold Comparables
Contact Agent
Listing Provided By
Realty Executives Elite

