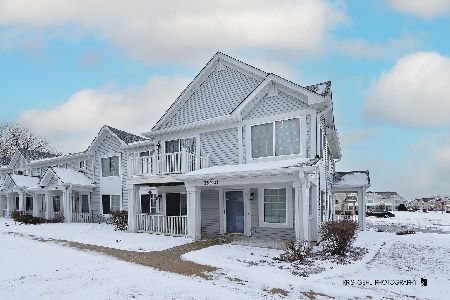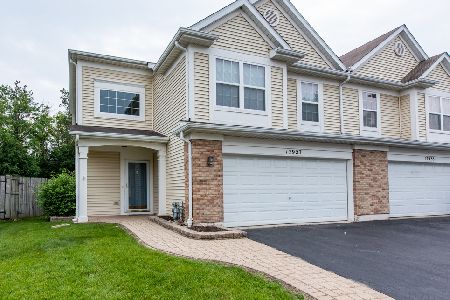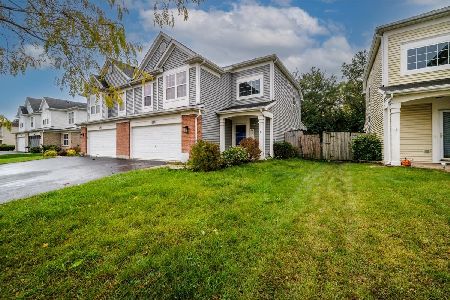12939 Wakefield Drive, Beach Park, Illinois 60083
$230,000
|
Sold
|
|
| Status: | Closed |
| Sqft: | 1,632 |
| Cost/Sqft: | $135 |
| Beds: | 3 |
| Baths: | 3 |
| Year Built: | 2003 |
| Property Taxes: | $5,646 |
| Days On Market: | 894 |
| Lot Size: | 0,00 |
Description
YOU FOUND IT! This affordable 1/2 duplex in the desirable community of Cambridge at Heatherstone is calling you home! The welcoming two story foyer leads you to the dramatic wall of windows surrounding a beautiful fireplace in your two story living room. The adjacent dining room flows through to the kitchen for easy entertaining. The kitchen includes ample storage with a pantry closet and room for a small table or mobile island. A half bath rounds out the first floor which features gorgeous wood laminate floors throughout. Upstairs you'll find a roomy primary suite including a bath with a double sink vanity and a large walk-in closet. Two more bedrooms, another full bath and a convenient laundry room complete the second floor. The private back yard and patio are surrounded by greenery and a privacy fence providing a peaceful oasis for you to enjoy the outdoors. Speaking of outdoors, there's a park around the corner and plenty to do nearby as your new home is close to Thunderhawk Golf Club, Six Flags Great America and the Illinois State Beach Park! Gurnee Mills Shopping Center and the Great Wolf Lodge family resort with indoor water park are also close by, as well as plenty of other shopping, restaurants, entertainment and outdoor activities. Transportation is a breeze with nearby expressways and close proximity to Waukegan National Airport. Answer the call and make this home yours today!
Property Specifics
| Condos/Townhomes | |
| 2 | |
| — | |
| 2003 | |
| — | |
| — | |
| No | |
| — |
| Lake | |
| Cambridge At Heatherstone | |
| 165 / Annual | |
| — | |
| — | |
| — | |
| 11880829 | |
| 04303061010000 |
Nearby Schools
| NAME: | DISTRICT: | DISTANCE: | |
|---|---|---|---|
|
Grade School
Oak Crest School |
3 | — | |
|
Middle School
Beach Park Middle School |
3 | Not in DB | |
|
High School
Zion-benton Twnshp Hi School |
126 | Not in DB | |
Property History
| DATE: | EVENT: | PRICE: | SOURCE: |
|---|---|---|---|
| 19 Sep, 2016 | Sold | $129,000 | MRED MLS |
| 3 Mar, 2016 | Under contract | $129,900 | MRED MLS |
| 31 Mar, 2015 | Listed for sale | $129,900 | MRED MLS |
| 13 Oct, 2023 | Sold | $230,000 | MRED MLS |
| 11 Sep, 2023 | Under contract | $220,000 | MRED MLS |
| 8 Sep, 2023 | Listed for sale | $220,000 | MRED MLS |
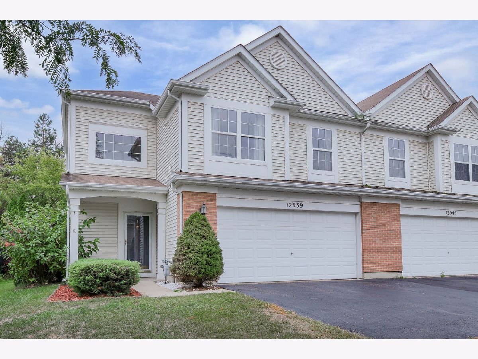
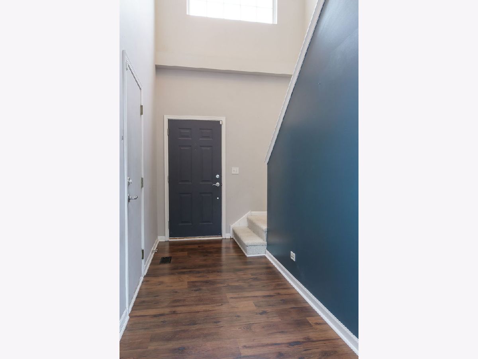
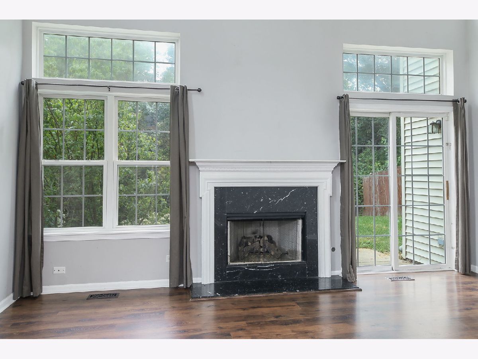
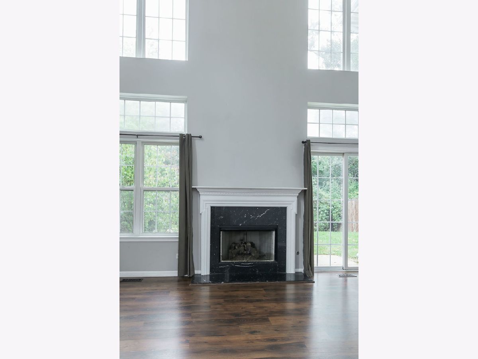
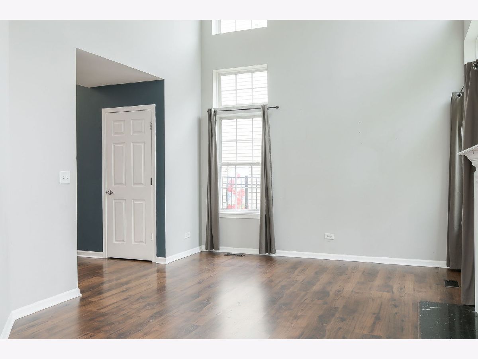
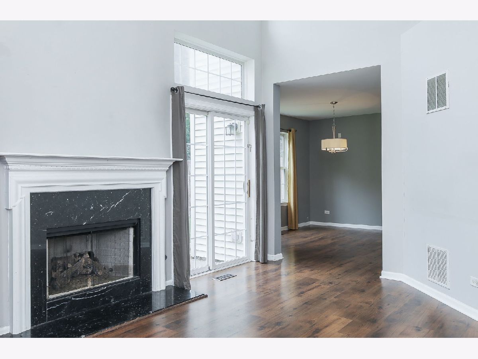
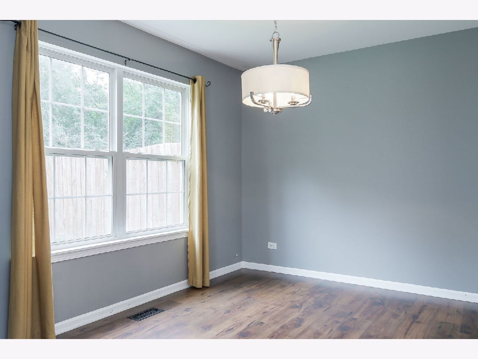
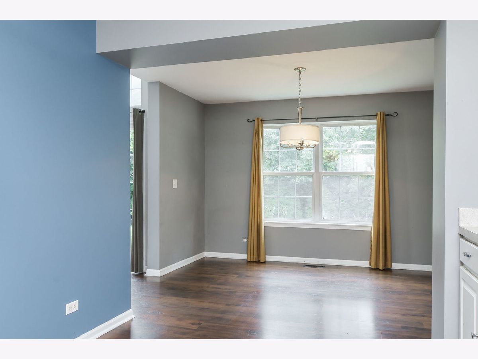
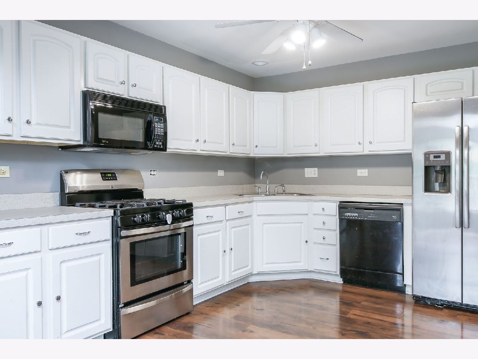
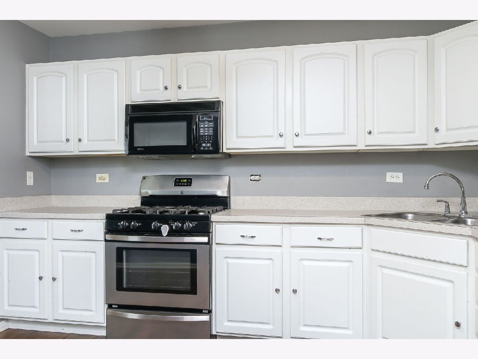
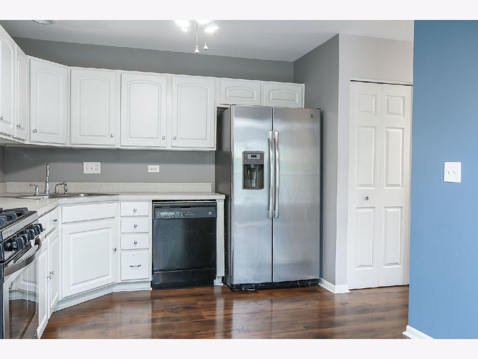
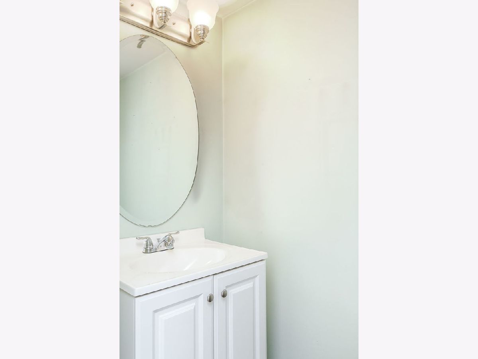
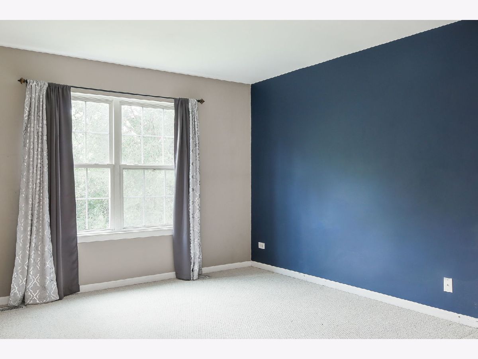
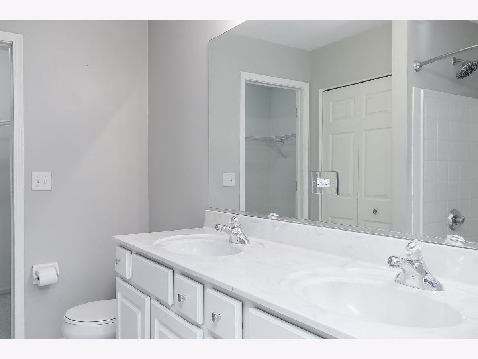
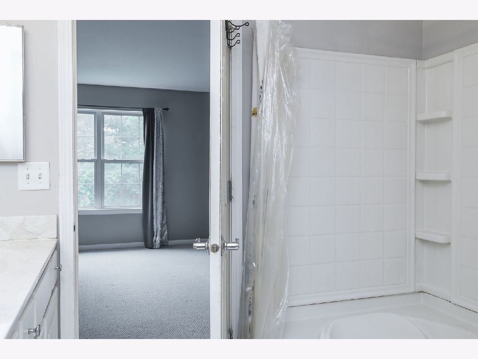
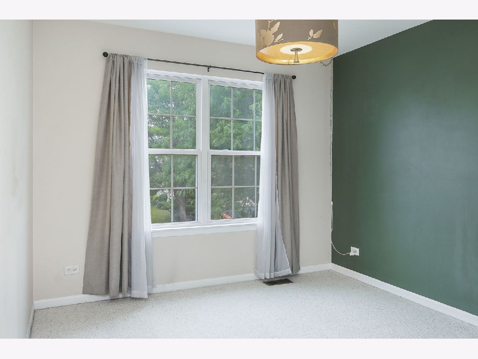
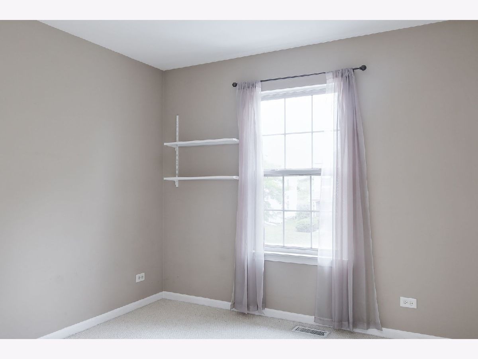
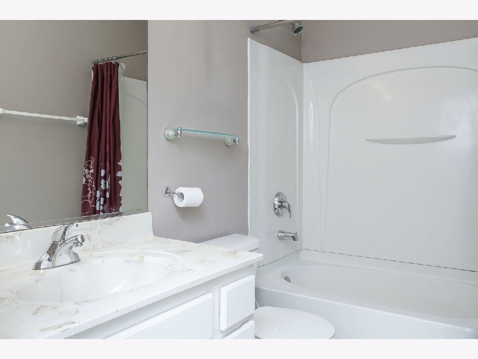
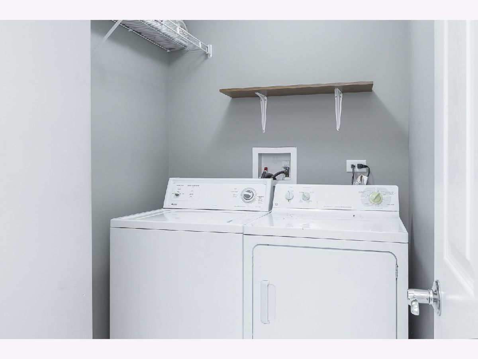
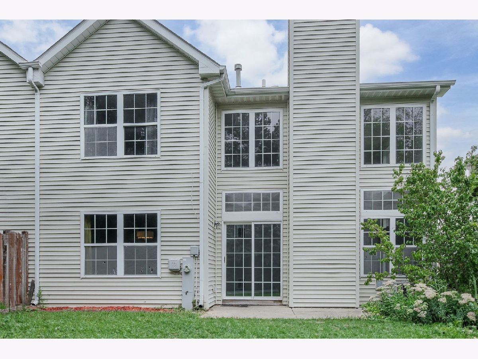
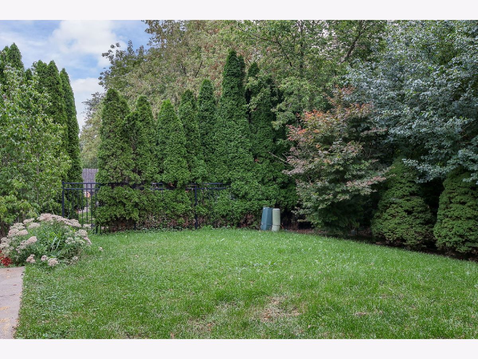
Room Specifics
Total Bedrooms: 3
Bedrooms Above Ground: 3
Bedrooms Below Ground: 0
Dimensions: —
Floor Type: —
Dimensions: —
Floor Type: —
Full Bathrooms: 3
Bathroom Amenities: Double Sink,Soaking Tub
Bathroom in Basement: 0
Rooms: —
Basement Description: None
Other Specifics
| 2 | |
| — | |
| Asphalt | |
| — | |
| — | |
| 106 X 39 | |
| — | |
| — | |
| — | |
| — | |
| Not in DB | |
| — | |
| — | |
| — | |
| — |
Tax History
| Year | Property Taxes |
|---|---|
| 2016 | $4,254 |
| 2023 | $5,646 |
Contact Agent
Nearby Similar Homes
Nearby Sold Comparables
Contact Agent
Listing Provided By
Wheatland Realty

