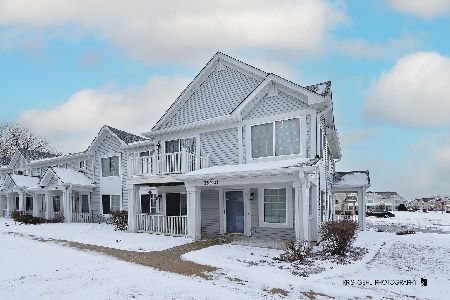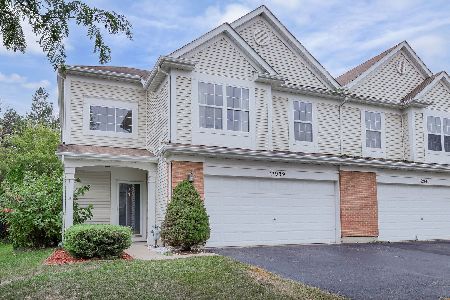12951 Wakefield Drive, Beach Park, Illinois 60083
$154,900
|
Sold
|
|
| Status: | Closed |
| Sqft: | 1,632 |
| Cost/Sqft: | $95 |
| Beds: | 3 |
| Baths: | 3 |
| Year Built: | 2004 |
| Property Taxes: | $4,549 |
| Days On Market: | 2764 |
| Lot Size: | 0,00 |
Description
Welcome Home to this immaculately maintained & beautifully updated condo! Best location in the neighborhood - enjoy a forest sanctuary right in your own backyard! Entry lined w/ thriving native plants leads to vaulted foyer w/ abundant natural light. Black walnut laminate draws you to LR, open views to secluded yard. Sip morning coffee on the patio while watching wildlife! Open & flowy floorplan: dining open to living & kitch. 42" Cabinets, ample storage & counter space, stainless appliances! Neutral 1/2bath. New carpet welcomes you upstairs to large, open loft w/ views to treetops. Large MB features deluxe bathroom package - oversized soaker tub, separate shower, double sinks, walk-in closet, privacy blinds. Guest bath w/ large vanity, linen closet. 2 additional bedrooms w/ large windows, closets. All beds & LR have dimmable recessed lighting. Home is hardwired for surround sound in LR, speakers in dining, kitchen, loft, and MB. Convenient 2nd floor laundry, like-new W/D. Att 2car Gar
Property Specifics
| Condos/Townhomes | |
| 2 | |
| — | |
| 2004 | |
| None | |
| — | |
| No | |
| — |
| Lake | |
| — | |
| 200 / Annual | |
| Other | |
| Public | |
| Public Sewer | |
| 10031343 | |
| 04303060990000 |
Nearby Schools
| NAME: | DISTRICT: | DISTANCE: | |
|---|---|---|---|
|
Grade School
Howe Elementary School |
3 | — | |
|
Middle School
Beach Park Middle School |
3 | Not in DB | |
|
High School
Zion-benton Twnshp Hi School |
126 | Not in DB | |
Property History
| DATE: | EVENT: | PRICE: | SOURCE: |
|---|---|---|---|
| 12 Sep, 2018 | Sold | $154,900 | MRED MLS |
| 30 Jul, 2018 | Under contract | $154,900 | MRED MLS |
| 26 Jul, 2018 | Listed for sale | $154,900 | MRED MLS |
Room Specifics
Total Bedrooms: 3
Bedrooms Above Ground: 3
Bedrooms Below Ground: 0
Dimensions: —
Floor Type: Carpet
Dimensions: —
Floor Type: Carpet
Full Bathrooms: 3
Bathroom Amenities: Separate Shower,Double Sink,Soaking Tub
Bathroom in Basement: 0
Rooms: Loft
Basement Description: None
Other Specifics
| 2 | |
| Concrete Perimeter | |
| Asphalt | |
| — | |
| — | |
| COMMON | |
| — | |
| Full | |
| Vaulted/Cathedral Ceilings, Wood Laminate Floors, Second Floor Laundry, Laundry Hook-Up in Unit, Storage | |
| Range, Microwave, Dishwasher, Refrigerator, Washer, Dryer, Disposal | |
| Not in DB | |
| — | |
| — | |
| — | |
| — |
Tax History
| Year | Property Taxes |
|---|---|
| 2018 | $4,549 |
Contact Agent
Nearby Similar Homes
Nearby Sold Comparables
Contact Agent
Listing Provided By
Grand Realty Group, Inc.





