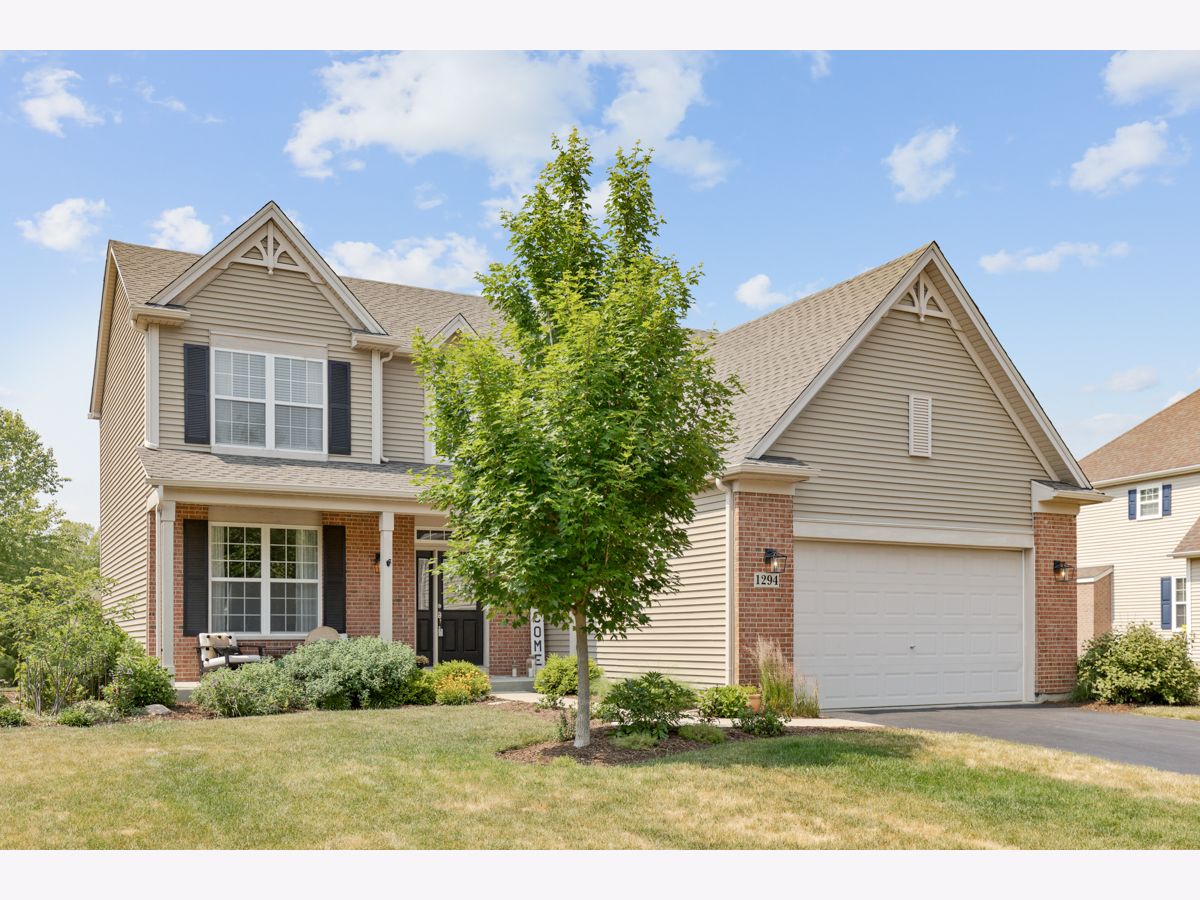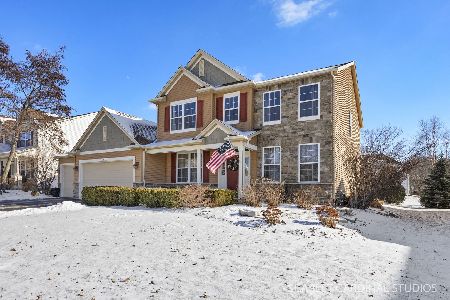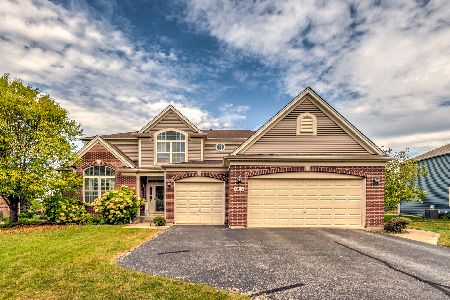1294 Dorr Drive, Sugar Grove, Illinois 60554
$435,000
|
Sold
|
|
| Status: | Closed |
| Sqft: | 2,275 |
| Cost/Sqft: | $193 |
| Beds: | 4 |
| Baths: | 3 |
| Year Built: | 2005 |
| Property Taxes: | $8,530 |
| Days On Market: | 953 |
| Lot Size: | 0,27 |
Description
Welcome to this Walnut Woods 4 Bedroom, 2 1/2 bath home offering wonderful updates. You are greeted by 2-story entry that is open to the formal Living & Dining room. The entire main level has new LPV flooring thru-out & new lighting. You will fall in love with the new white kitchen with glass front cabinets, quartz countertops and SS appliance package! Kitchen offers eating area with French doors to new brick paver patio overlooking professionally landscape yard, and opens to the sun-filled Family room. First floor utility room with sink & cabinets for storage, provides direct access to 2-car garage. The 2nd floor Primary Suite offers vaulted ceiling and walk-in closet plus private bath with soaker tub, separate shower and double sinks. All 3 additional bedrooms feature ceiling fans & ample closet space. The finished basement offers 2 rec areas (pool table & accessories included!) and provides wonderful space great for entertaining. Great location in subdivision as property is 3 doors away from McDole Park & access to the fabulous walking paths that lead to ponds and sports park. Kaneland Schools. Easy access to Rt 47 and I-88.
Property Specifics
| Single Family | |
| — | |
| — | |
| 2005 | |
| — | |
| NEWBURY | |
| No | |
| 0.27 |
| Kane | |
| Walnut Woods | |
| 375 / Annual | |
| — | |
| — | |
| — | |
| 11817513 | |
| 1411130016 |
Nearby Schools
| NAME: | DISTRICT: | DISTANCE: | |
|---|---|---|---|
|
Grade School
John Shields Elementary School |
302 | — | |
|
Middle School
Harter Middle School |
302 | Not in DB | |
|
High School
Kaneland High School |
302 | Not in DB | |
Property History
| DATE: | EVENT: | PRICE: | SOURCE: |
|---|---|---|---|
| 14 Jan, 2014 | Sold | $210,000 | MRED MLS |
| 20 Nov, 2013 | Under contract | $209,900 | MRED MLS |
| — | Last price change | $224,900 | MRED MLS |
| 1 Jul, 2013 | Listed for sale | $244,900 | MRED MLS |
| 29 Aug, 2023 | Sold | $435,000 | MRED MLS |
| 22 Jul, 2023 | Under contract | $439,900 | MRED MLS |
| — | Last price change | $449,900 | MRED MLS |
| 26 Jun, 2023 | Listed for sale | $449,900 | MRED MLS |

Room Specifics
Total Bedrooms: 4
Bedrooms Above Ground: 4
Bedrooms Below Ground: 0
Dimensions: —
Floor Type: —
Dimensions: —
Floor Type: —
Dimensions: —
Floor Type: —
Full Bathrooms: 3
Bathroom Amenities: Separate Shower,Double Sink,Soaking Tub
Bathroom in Basement: 0
Rooms: —
Basement Description: Partially Finished
Other Specifics
| 2 | |
| — | |
| Asphalt | |
| — | |
| — | |
| 11761 | |
| Pull Down Stair | |
| — | |
| — | |
| — | |
| Not in DB | |
| — | |
| — | |
| — | |
| — |
Tax History
| Year | Property Taxes |
|---|---|
| 2014 | $6,910 |
| 2023 | $8,530 |
Contact Agent
Nearby Similar Homes
Nearby Sold Comparables
Contact Agent
Listing Provided By
RE/MAX All Pro - St Charles







