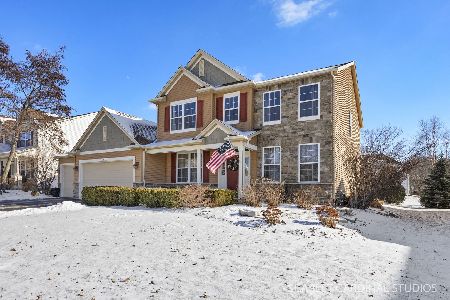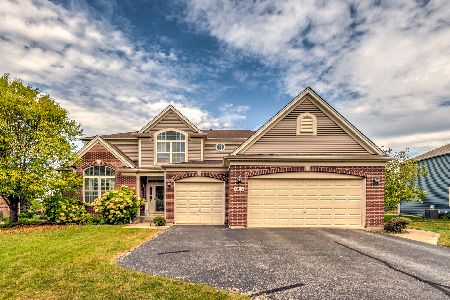1293 Hall Street, Sugar Grove, Illinois 60554
$350,000
|
Sold
|
|
| Status: | Closed |
| Sqft: | 2,247 |
| Cost/Sqft: | $156 |
| Beds: | 3 |
| Baths: | 2 |
| Year Built: | 2004 |
| Property Taxes: | $9,628 |
| Days On Market: | 1474 |
| Lot Size: | 0,27 |
Description
This three-bedroom Walnut Woods open and bright with split floor plan ranch awaits you. The living room is full of light with a full wall of windows and can lights. Large updated kitchen includes SS appliances, granite counter-tops, 42" upper cabinets, pullout shelves on the lower cabinets, deep granite sink, under and overhead cabinet lighting, can lights, custom pantry, and plenty of space for a table that overlooks the back yard. Master has a great walk-in custom closet and updated master bath. Full bath between the 2 additional bedrooms for separation. Formal dining room for entertaining, family dinners or game night. Storage galore with 3 linen closets and 2 coat closets. Laundry/mudroom off the garage makes for a convenient entry home. The 3-car garage has an epoxy floor, custom shelves and bench with extra outlets for power tools along with easy attic access with pull downstairs. Basement has addl 2240 SF ready to be finished but painted with sealed floor. Custom window well covers on all 5 windows. Professional landscaping including brick paver porch and walkway, driveway widened with paver edges. Large cedar deck along with a sink for cleaning up after grilling. Open firepit for entertaining. Walk to the neighborhood park. Easy access to I88. Minutes to shopping, dining and Bliss Creek Golf Course. HOA covers maintenance of the walking paths around the neighborhood and through the woods. Nest security, climate control and fire protection system. Whole house water filtration system. Agent owned.
Property Specifics
| Single Family | |
| — | |
| — | |
| 2004 | |
| — | |
| MONROE | |
| No | |
| 0.27 |
| Kane | |
| Walnut Woods | |
| 358 / Annual | |
| — | |
| — | |
| — | |
| 11309246 | |
| 1411130010 |
Nearby Schools
| NAME: | DISTRICT: | DISTANCE: | |
|---|---|---|---|
|
Grade School
John Shields Elementary School |
302 | — | |
|
Middle School
Harter Middle School |
302 | Not in DB | |
|
High School
Kaneland High School |
302 | Not in DB | |
Property History
| DATE: | EVENT: | PRICE: | SOURCE: |
|---|---|---|---|
| 2 Aug, 2016 | Sold | $285,500 | MRED MLS |
| 14 Jun, 2016 | Under contract | $294,900 | MRED MLS |
| 10 Jun, 2016 | Listed for sale | $294,900 | MRED MLS |
| 11 Mar, 2022 | Sold | $350,000 | MRED MLS |
| 21 Jan, 2022 | Under contract | $350,000 | MRED MLS |
| 21 Jan, 2022 | Listed for sale | $350,000 | MRED MLS |
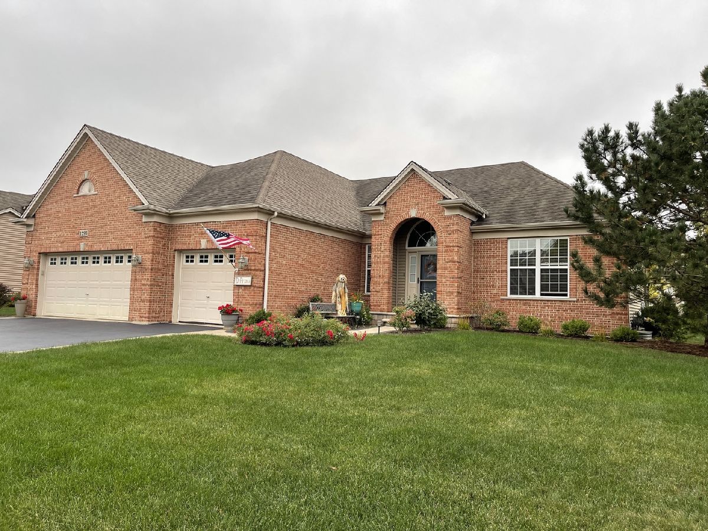
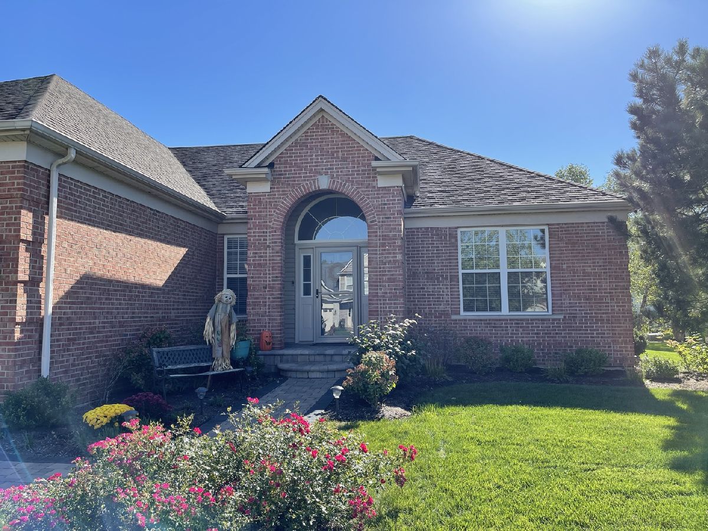
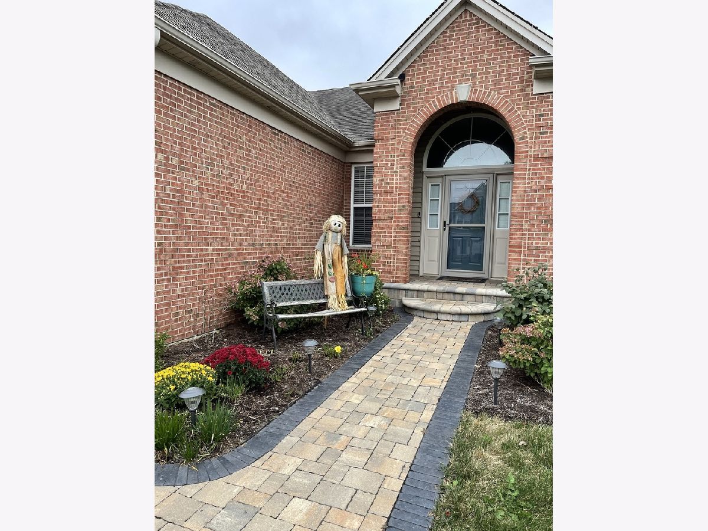
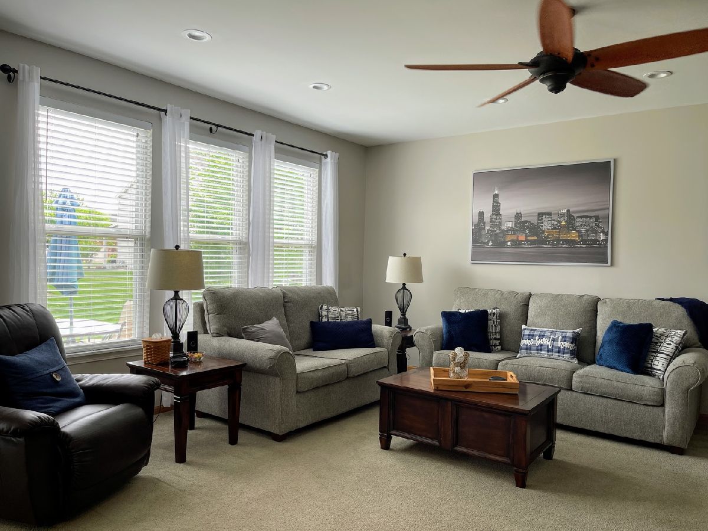
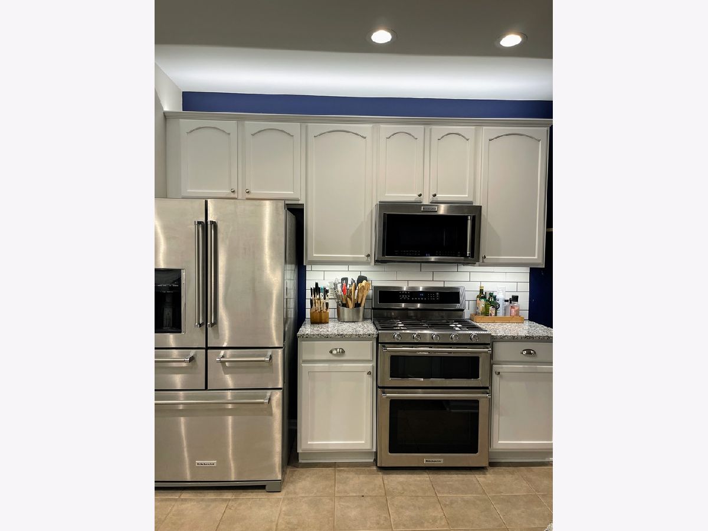
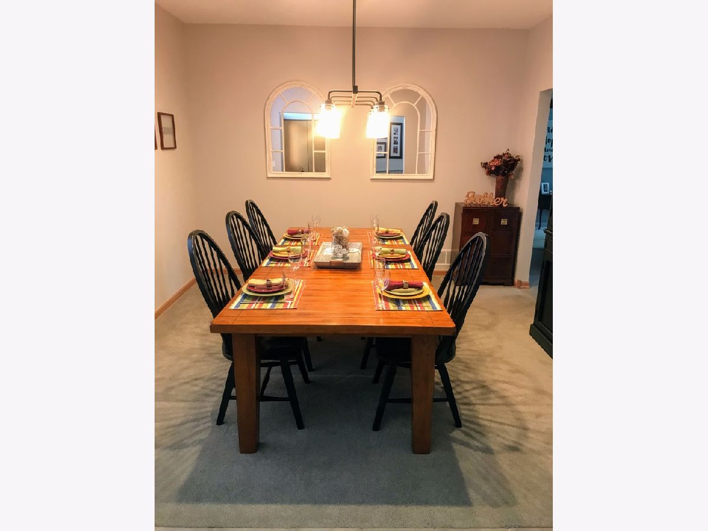
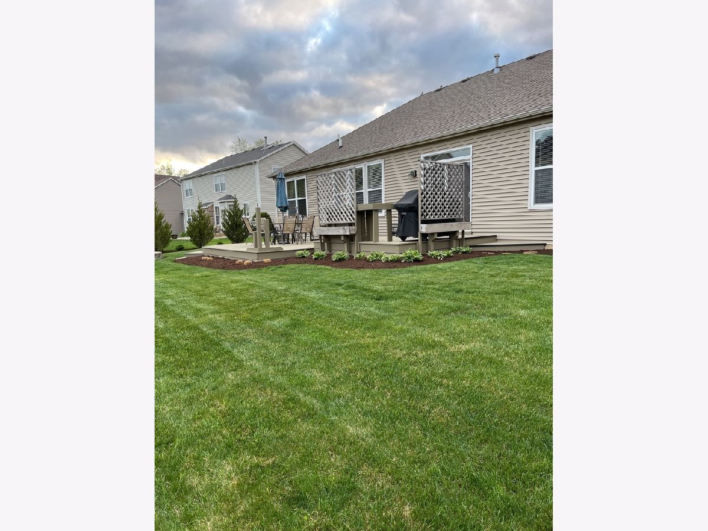
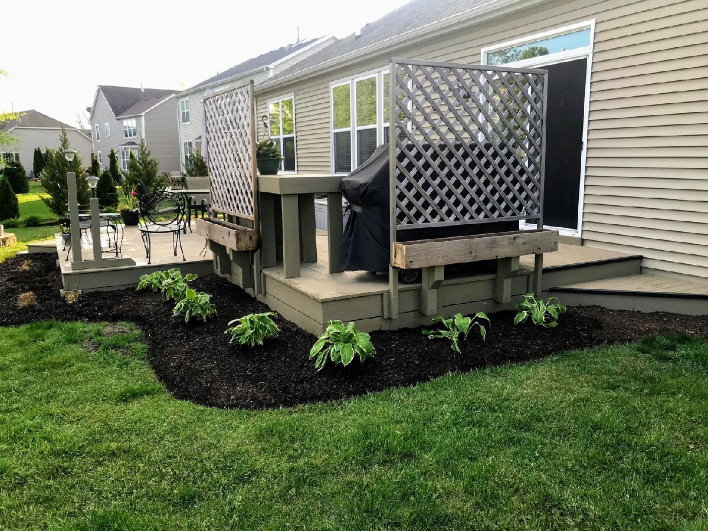
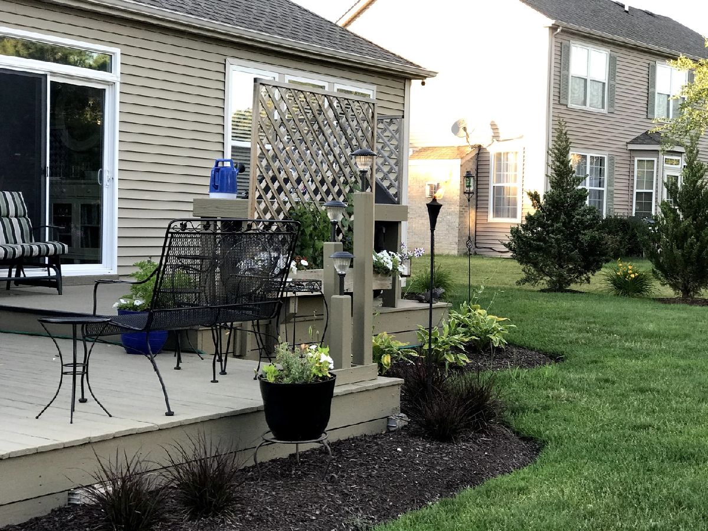
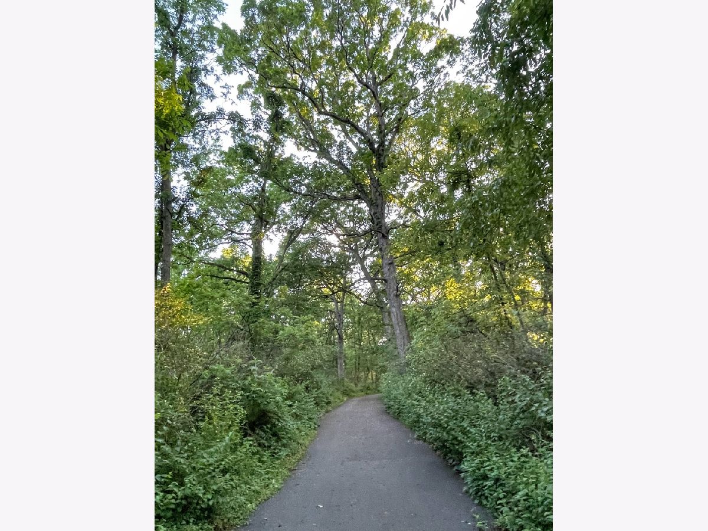
Room Specifics
Total Bedrooms: 3
Bedrooms Above Ground: 3
Bedrooms Below Ground: 0
Dimensions: —
Floor Type: —
Dimensions: —
Floor Type: —
Full Bathrooms: 2
Bathroom Amenities: —
Bathroom in Basement: 0
Rooms: —
Basement Description: Unfinished,Egress Window,Concrete (Basement)
Other Specifics
| 3 | |
| — | |
| Asphalt | |
| — | |
| — | |
| 96X130X80X131 | |
| Pull Down Stair,Unfinished | |
| — | |
| — | |
| — | |
| Not in DB | |
| — | |
| — | |
| — | |
| — |
Tax History
| Year | Property Taxes |
|---|---|
| 2016 | $8,793 |
| 2022 | $9,628 |
Contact Agent
Nearby Similar Homes
Nearby Sold Comparables
Contact Agent
Listing Provided By
Option Realty Group LTD

