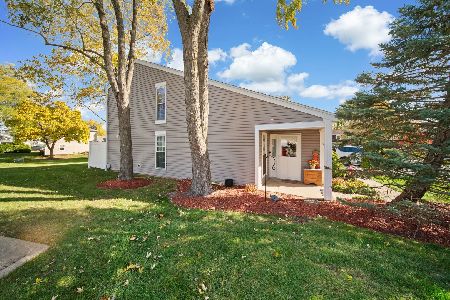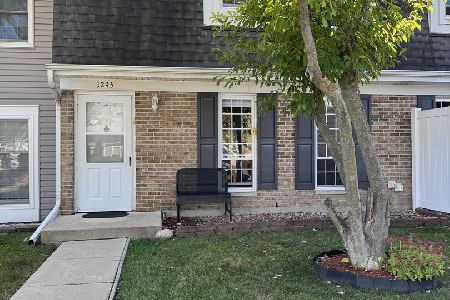1294 Falmouth Way, Roselle, Illinois 60172
$169,000
|
Sold
|
|
| Status: | Closed |
| Sqft: | 1,452 |
| Cost/Sqft: | $116 |
| Beds: | 3 |
| Baths: | 2 |
| Year Built: | 1976 |
| Property Taxes: | $3,004 |
| Days On Market: | 3471 |
| Lot Size: | 0,00 |
Description
High demand 3 bedroom Monroe model 2 story townhome in Waterbury IV. Besides attached garage this model has an inviting Living Room plus a Great Room (Family Room & Dining area) that leads to a huge deck & a privacy fenced back yard great for entertaining. Note open green space behind your private yard. Updated walk through kitchen. 2nd level has 3 bedrooms plus a large sitting room off master bedroom which could be made into 4th bedroom, or use as huge 20x13 Master. 1452 sq ft of living space. Extra deep 23' attached garage with access door (with doggie door) to back yard. Lots of storage: Pull down stairs to floored attic, attic storage in garage and storage under steps. Newer windows, new roof, new siding. Walk to park, elementary school & stores. Close to Metra & Exway. What a convenient location. Welcome to Waterbury IV. Pride of ownership. Move in condition. You will be impressed.
Property Specifics
| Condos/Townhomes | |
| 2 | |
| — | |
| 1976 | |
| None | |
| MONROE | |
| No | |
| — |
| Du Page | |
| Waterbury | |
| 204 / Monthly | |
| Insurance,Exterior Maintenance,Lawn Care,Scavenger,Snow Removal | |
| Lake Michigan | |
| Public Sewer | |
| 09217915 | |
| 0208206042 |
Nearby Schools
| NAME: | DISTRICT: | DISTANCE: | |
|---|---|---|---|
|
Grade School
Washington Elementary School |
20 | — | |
|
Middle School
Spring Wood Middle School |
20 | Not in DB | |
|
High School
Lake Park High School |
108 | Not in DB | |
Property History
| DATE: | EVENT: | PRICE: | SOURCE: |
|---|---|---|---|
| 28 Jun, 2016 | Sold | $169,000 | MRED MLS |
| 10 May, 2016 | Under contract | $169,000 | MRED MLS |
| 6 May, 2016 | Listed for sale | $169,000 | MRED MLS |
Room Specifics
Total Bedrooms: 3
Bedrooms Above Ground: 3
Bedrooms Below Ground: 0
Dimensions: —
Floor Type: Carpet
Dimensions: —
Floor Type: Carpet
Full Bathrooms: 2
Bathroom Amenities: —
Bathroom in Basement: 0
Rooms: Deck,Storage
Basement Description: None
Other Specifics
| 1 | |
| Concrete Perimeter | |
| Asphalt | |
| Deck, Storms/Screens, Master Antenna, Cable Access | |
| Common Grounds,Cul-De-Sac,Fenced Yard | |
| 31 X 59 | |
| — | |
| None | |
| First Floor Laundry, Laundry Hook-Up in Unit, Storage | |
| Range, Dishwasher, Refrigerator, Washer, Dryer | |
| Not in DB | |
| — | |
| — | |
| — | |
| Gas Log, Gas Starter |
Tax History
| Year | Property Taxes |
|---|---|
| 2016 | $3,004 |
Contact Agent
Nearby Sold Comparables
Contact Agent
Listing Provided By
Berkshire Hathaway HomeServices KoenigRubloff





